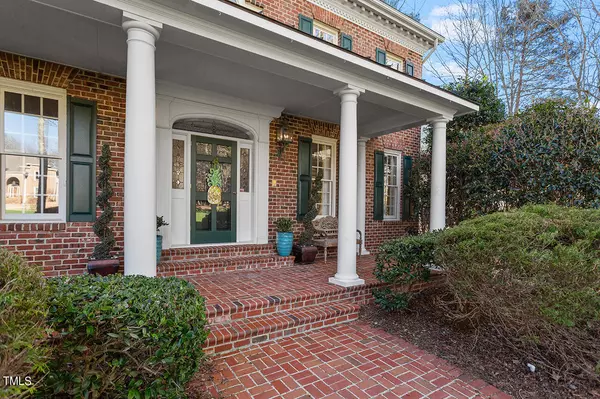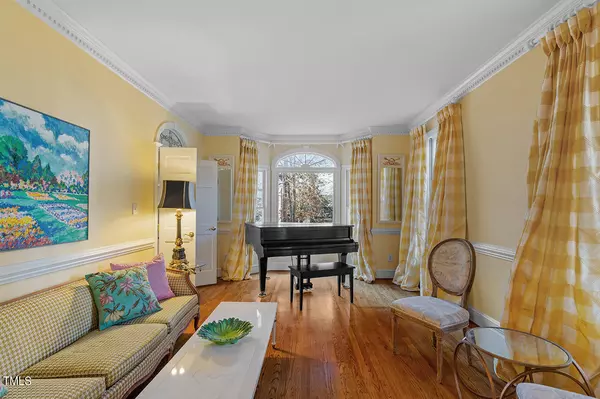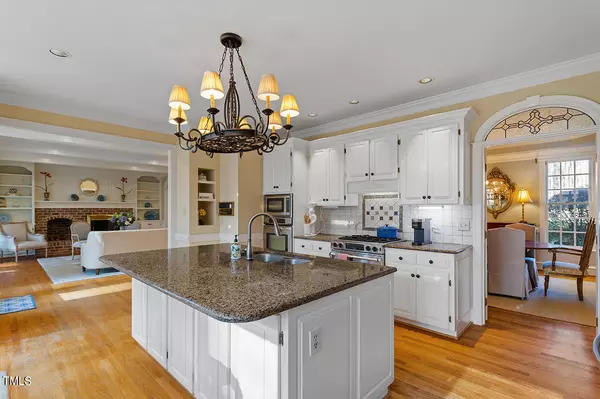Bought with Re/Max Capital
$1,100,000
$1,225,000
10.2%For more information regarding the value of a property, please contact us for a free consultation.
4 Beds
6 Baths
5,395 SqFt
SOLD DATE : 06/21/2024
Key Details
Sold Price $1,100,000
Property Type Single Family Home
Sub Type Single Family Residence
Listing Status Sold
Purchase Type For Sale
Square Footage 5,395 sqft
Price per Sqft $203
Subdivision Sheffield Manor
MLS Listing ID 10016546
Sold Date 06/21/24
Style House,Site Built
Bedrooms 4
Full Baths 5
Half Baths 1
HOA Fees $89/ann
HOA Y/N Yes
Abv Grd Liv Area 5,395
Originating Board Triangle MLS
Year Built 1990
Annual Tax Amount $5,257
Lot Size 1.840 Acres
Acres 1.84
Property Description
Welcome home to this Estate in Sheffield Manor. The property sits on close to 2 acres. Updated kitchen with granite, tile backsplash,5 skylights, stainless steel appliances, double oven, gas range and hardwood floors. Large kitchen island with double french doors leading to the sunroom with a tile floor. Keeping room nook with leaded glass transoms. Bonus wet bar with glass display cabinetry including stemware holder. First floor guest suite! Large Master is on the second floor along with 2 secondary bedrooms with en-suite bathrooms. The lower level room includes a space currently being used as a bedroom (septic is for a 4 bedroom) Large game closet with elliptical transom and keystone. The main living area has a custom fireplace mantel. The rec room/game room includes crown molding and dentil trim detail. Could not find a permit on file for the attic rooms. Sellers are unsure if it was or was not permitted. Room was finished prior to them owning it. Community pool, clubhouse and tennis courts round out this beautiful neighborhood. 20 acre horse farm behind the property. No plans to change that have ever been disclosed. Welcome home to this Estate in Sheffield Manor. The property sits on close to 2 acres. Updated kitchen with granite, tile backsplash,5 skylights, stainless steel appliances, double oven, gas range and hardwood floors. Large kitchen island with double french doors leading to the sunroom with a tile floor. Keeping room nook with leaded glass transoms. Bonus wet bar with glass display cabinetry including stemware holder. First floor guest suite! Large Master is on the second floor along with 2 secondary bedrooms with en-suite bathrooms. The lower level room includes a fifth bedroom. (septic is for a 4 bedroom) Large game closet with elliptical transom and keystone. The main living area has a custom fireplace mantel. The rec room/game room includes crown molding and dentil trim detail. Could not find a permit on file for the attic rooms. Sellers are unsure if it was or was not permitted. Room was finished prior to them owning it. Community pool, clubhouse and tennis courts round out this beautiful neighborhood. 20 acre horse farm behind the property. No plans to change that have ever been disclosed.
Location
State NC
County Wake
Community Clubhouse, Pool, Tennis Court(S)
Direction Proceed north on Falls of Neuse; turn left onto Honeycutt Road; turn right onto Loniker Drive; turn right onto Koupela Drive.
Rooms
Other Rooms Shed(s)
Basement Finished, Full, Heated
Interior
Interior Features Beamed Ceilings, Bookcases, Double Vanity, Eat-in Kitchen, Entrance Foyer, Kitchen Island
Heating Central, Forced Air
Cooling Attic Fan, Ceiling Fan(s), Central Air, Gas, Heat Pump
Flooring Brick
Fireplaces Number 2
Fireplaces Type Family Room, Masonry, Recreation Room
Fireplace Yes
Window Features Skylight(s)
Appliance Dishwasher, Disposal, Double Oven, Gas Range, Ice Maker, Microwave, Refrigerator, Self Cleaning Oven, Oven
Laundry Upper Level
Exterior
Exterior Feature Fenced Yard, Private Yard
Garage Spaces 2.0
Fence Back Yard, Fenced
Community Features Clubhouse, Pool, Tennis Court(s)
Utilities Available Cable Available, Cable Connected, Electricity Available, Natural Gas Available, Natural Gas Connected, Septic Available, Septic Connected, Water Available, Water Connected
Roof Type Shingle
Porch Deck, Front Porch
Parking Type Garage, Garage Door Opener
Garage Yes
Private Pool No
Building
Lot Description Back Yard, Landscaped
Faces Proceed north on Falls of Neuse; turn left onto Honeycutt Road; turn right onto Loniker Drive; turn right onto Koupela Drive.
Story 3
Foundation Other
Sewer Septic Tank
Water Public
Architectural Style Traditional, Transitional
Level or Stories 3
Structure Type Blown-In Insulation,Brick,Brick Veneer,Fiber Cement,HardiPlank Type,Masonite
New Construction No
Schools
Elementary Schools Wake - Brassfield
Middle Schools Wake - West Millbrook
High Schools Wake - Millbrook
Others
HOA Fee Include Maintenance Grounds,Road Maintenance
Senior Community false
Tax ID 1718346647
Special Listing Condition Standard
Read Less Info
Want to know what your home might be worth? Contact us for a FREE valuation!

Our team is ready to help you sell your home for the highest possible price ASAP


GET MORE INFORMATION






