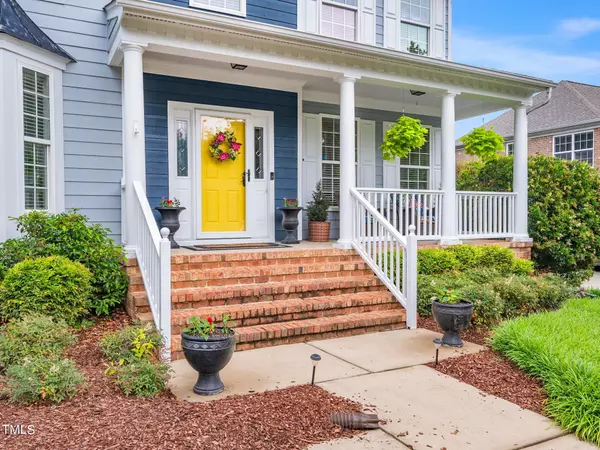Bought with Keller Williams Legacy
$860,000
$860,000
For more information regarding the value of a property, please contact us for a free consultation.
5 Beds
3 Baths
3,635 SqFt
SOLD DATE : 06/24/2024
Key Details
Sold Price $860,000
Property Type Single Family Home
Sub Type Single Family Residence
Listing Status Sold
Purchase Type For Sale
Square Footage 3,635 sqft
Price per Sqft $236
Subdivision Bedford At Falls River
MLS Listing ID 10029898
Sold Date 06/24/24
Style House,Site Built
Bedrooms 5
Full Baths 3
HOA Fees $82/mo
HOA Y/N Yes
Abv Grd Liv Area 3,635
Originating Board Triangle MLS
Year Built 2003
Annual Tax Amount $4,454
Lot Size 0.310 Acres
Acres 0.31
Property Description
Welcome to this suburban gem in the heart of the vibrant Bedford at Falls River community. The house itself is warm & inviting w/ a welcoming covered front porch & thoughtful floor plan that seamlessly connects the living spaces. The kitchen is a bright & modern space featuring sleek white cabinets, granite countertops, subway tile backsplash, a large pantry, & SS appliances. Enjoy a formal dining space & spacious family room w/ a fireplace and cathedral ceilings. Your guests will enjoy the convenience of a 1st fl bedroom & check out the gorgeous office w/ built-in shelving. Upstairs you will find 4 more bedrooms & a large bonus room ideal for game or movie night. Your primary suite is spacious w/ 2 separate closets & a cozy sitting room. The bathroom offers dual vanities, a soaking tub & walk-in shower. The exterior offers just as much charm as the interior. At .31 acres, this is one of the largest lots in the neighborhood. Step onto the freshly stained deck to take in the picturesque & well landscaped backyard, perfect for both relaxation & entertaining. The highlight of the fenced backyard is a beautifully crafted stone fire pit & patio w/ a built-in grill perfect for social gatherings. Just around the corner is the iconic clock tower, neighborhood pool, clubhouse, playground, tennis, The Shoppes at Bedford, & access to the greenway. This beautiful home perfectly blends comfort, convenience, and community living.
Location
State NC
County Wake
Community Clubhouse, Park, Playground, Pool, Restaurant, Sidewalks, Street Lights, Tennis Court(S)
Direction Falls of Neuse N. to Dunn Rd. Right onto Dunn Rd. Left onto Falls River Ave after roundabout. Go through next roundabout and then right onto Cardington Lane. Home will be on the left.
Rooms
Other Rooms Shed(s)
Interior
Interior Features Bathtub/Shower Combination, Bookcases, Built-in Features, Cathedral Ceiling(s), Ceiling Fan(s), Dual Closets, Eat-in Kitchen, Granite Counters, High Ceilings, Kitchen Island, Pantry, Separate Shower, Smooth Ceilings, Walk-In Closet(s)
Heating Natural Gas
Cooling Central Air
Flooring Carpet, Hardwood, Tile
Fireplaces Number 1
Fireplaces Type Family Room, Gas
Fireplace Yes
Window Features Blinds
Appliance Dishwasher, Disposal, Gas Range, Microwave, Refrigerator, Stainless Steel Appliance(s)
Laundry Laundry Room, Main Level
Exterior
Exterior Feature Fenced Yard, Fire Pit, Gas Grill, Outdoor Grill, Playground, Storage
Garage Spaces 2.0
Fence Back Yard, Full, Wood
Pool Association, Community, Outdoor Pool
Community Features Clubhouse, Park, Playground, Pool, Restaurant, Sidewalks, Street Lights, Tennis Court(s)
Utilities Available Cable Connected, Electricity Connected, Natural Gas Connected, Sewer Connected
Waterfront No
Roof Type Shingle
Porch Deck, Patio, Porch
Parking Type Attached, Concrete, Driveway, Garage, Garage Faces Side
Garage Yes
Private Pool No
Building
Lot Description Back Yard, Close to Clubhouse, Hardwood Trees, Landscaped, Level
Faces Falls of Neuse N. to Dunn Rd. Right onto Dunn Rd. Left onto Falls River Ave after roundabout. Go through next roundabout and then right onto Cardington Lane. Home will be on the left.
Story 2
Foundation Permanent
Sewer Public Sewer
Water Public
Architectural Style Traditional
Level or Stories 2
Structure Type Fiber Cement
New Construction No
Schools
Elementary Schools Wake - Abbotts Creek
Middle Schools Wake - Wakefield
High Schools Wake - Wakefield
Others
HOA Fee Include Road Maintenance
Senior Community false
Tax ID 1729831290
Special Listing Condition Seller Licensed Real Estate Professional
Read Less Info
Want to know what your home might be worth? Contact us for a FREE valuation!

Our team is ready to help you sell your home for the highest possible price ASAP


GET MORE INFORMATION






