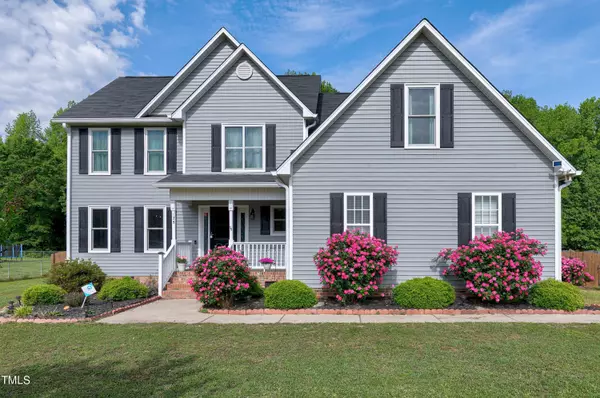Bought with NorthGroup Real Estate, Inc.
$375,000
$365,000
2.7%For more information regarding the value of a property, please contact us for a free consultation.
4 Beds
3 Baths
2,296 SqFt
SOLD DATE : 06/24/2024
Key Details
Sold Price $375,000
Property Type Single Family Home
Sub Type Single Family Residence
Listing Status Sold
Purchase Type For Sale
Square Footage 2,296 sqft
Price per Sqft $163
Subdivision Lee Trace
MLS Listing ID 10026471
Sold Date 06/24/24
Bedrooms 4
Full Baths 2
Half Baths 1
HOA Y/N No
Abv Grd Liv Area 2,296
Originating Board Triangle MLS
Year Built 2005
Annual Tax Amount $1,656
Lot Size 0.690 Acres
Acres 0.69
Property Description
This well maintained desirable floorplan offers 4 bedrooms, 2 1/2 baths w/ a bonus room located on .69 acres with a 2 car attached garage. Kitchen has ample amount of cabinet & countertop space along w/ a center island. Breakfast nook opens to oversized living area w/ gas fireplace. Entertain guests in the dedicated modern dining area w/ accent wall. Upstairs find the owners suite featuring two closets, garden tub, separate shower & dual vanities. Down the hall are 3 additional bedrooms, full bathroom as well as a bonus area that could easily be used as an office or additional flex room. Enjoy outdoor living on the back deck w/ a fully fenced in flat yard.
Location
State NC
County Johnston
Direction Hwy 40 East, Exit 312, Right on 42 West, Left on Cleveland School Rd, Travel Approximately 8 miles, Right on Lee Trace, Home on the Right
Interior
Interior Features Bathtub/Shower Combination, Ceiling Fan(s), Chandelier, Crown Molding, Double Vanity, Dual Closets, Eat-in Kitchen, Entrance Foyer, Kitchen Island, Separate Shower, Soaking Tub, Vaulted Ceiling(s), Walk-In Closet(s)
Heating Heat Pump
Cooling Central Air
Flooring Carpet, Hardwood, Laminate, Vinyl
Fireplaces Number 1
Fireplaces Type Propane
Fireplace Yes
Appliance Built-In Electric Range, Dishwasher, Microwave
Laundry Laundry Room, Upper Level
Exterior
Exterior Feature Fenced Yard
Garage Spaces 2.0
Fence Fenced, Full, Wood
Pool None
Roof Type Shingle
Porch Deck, Front Porch
Parking Type Garage, Garage Faces Side
Garage Yes
Private Pool No
Building
Lot Description Cleared, Level
Faces Hwy 40 East, Exit 312, Right on 42 West, Left on Cleveland School Rd, Travel Approximately 8 miles, Right on Lee Trace, Home on the Right
Story 2
Foundation Other, See Remarks
Sewer Septic Tank
Water Other
Architectural Style Traditional
Level or Stories 2
Structure Type Vinyl Siding
New Construction No
Schools
Elementary Schools Johnston - Polenta
Middle Schools Johnston - Swift Creek
High Schools Johnston - Cleveland
Others
Tax ID 15H07012J
Special Listing Condition Standard
Read Less Info
Want to know what your home might be worth? Contact us for a FREE valuation!

Our team is ready to help you sell your home for the highest possible price ASAP


GET MORE INFORMATION






