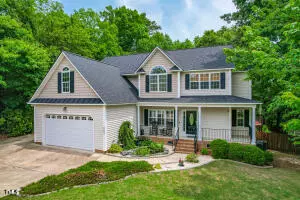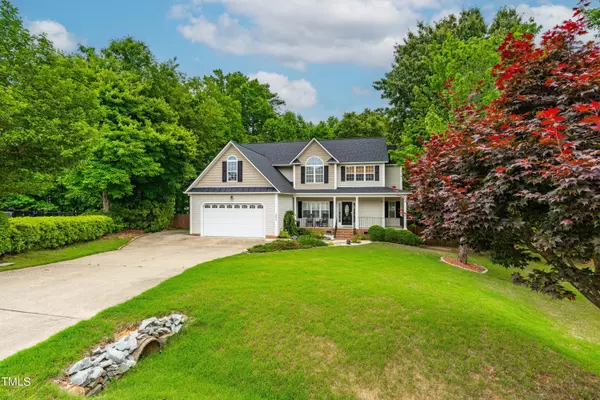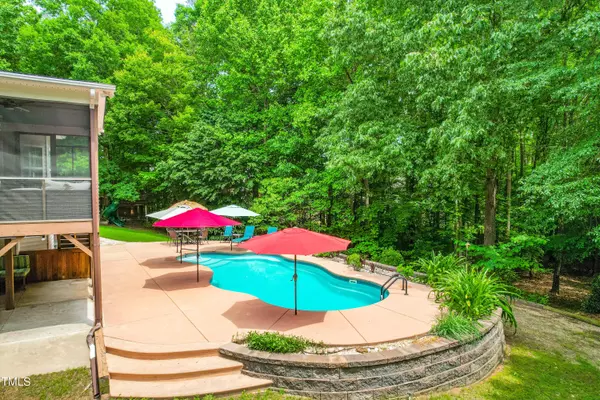Bought with Keller Williams Preferred Realty
$552,500
$539,900
2.3%For more information regarding the value of a property, please contact us for a free consultation.
4 Beds
3 Baths
2,727 SqFt
SOLD DATE : 06/25/2024
Key Details
Sold Price $552,500
Property Type Single Family Home
Sub Type Single Family Residence
Listing Status Sold
Purchase Type For Sale
Square Footage 2,727 sqft
Price per Sqft $202
Subdivision Island Creek
MLS Listing ID 10029550
Sold Date 06/25/24
Style Site Built
Bedrooms 4
Full Baths 2
Half Baths 1
HOA Fees $14/ann
HOA Y/N Yes
Abv Grd Liv Area 2,727
Originating Board Triangle MLS
Year Built 2006
Annual Tax Amount $2,336
Lot Size 0.630 Acres
Acres 0.63
Property Description
This home is perfect for entertaining or relaxing in your own resort style living! 4 bedrooms, 2 1/2 baths plus a huge bonus room. Beautifully landscaped in ground saltwater pool with endless amount of patio space overlooking the wooded back drop. Pool has heat pump system so that you can enjoy the temperature that you love and extend your pool season. Large screened in porch with outdoor grilling area directly off the the main living area. In the winter you can enjoy the hot tub on the patio. Additional shaded covered area adjacent to the pool. Open concept plan with breakfast nook area with bay window, large island with seating, and open living room with tons of natural light. Kitchen has brand new range, granite counters, tile backsplash, stainless steel appliances, pantry and under counter lights. Main suite is located on the first floor with dual vanity, walk in shower, soaking tub and walk in closet. 3 more bedrooms upstairs plus extra large bonus room. Bonus room include pool table, surround sound, 2 TV hookups, and granite wet bar. The fully custom home has tons of trim and details. Home was just freshly painted prior to listing. New architectural shingled roof just installed last month. Fenced back yard and koi pond at entrance of home! All of this and much more...don't miss out on this one of kind home!
Location
State NC
County Johnston
Direction I-40 to exit 312 HWY 42W. Left on Cleveland Rd, left on N Shiloh, continue onto Josephine. Right on Bald Head Island, left on Oak Island.
Rooms
Other Rooms Covered Arena, Shed(s)
Interior
Interior Features Bar, Bathtub/Shower Combination, Cathedral Ceiling(s), Ceiling Fan(s), Crown Molding, Double Vanity, Granite Counters, Open Floorplan, Pantry, Master Downstairs, Separate Shower, Soaking Tub, Walk-In Closet(s), Walk-In Shower, Wet Bar
Heating Electric, Heat Pump
Cooling Central Air, Electric, Heat Pump, Multi Units
Flooring Carpet, Tile, Wood
Fireplaces Type Gas Log, Living Room, Propane
Fireplace Yes
Window Features Bay Window(s),Blinds,Plantation Shutters
Appliance Dishwasher, Disposal, Electric Range, Microwave, Refrigerator, Stainless Steel Appliance(s), Vented Exhaust Fan
Laundry Electric Dryer Hookup, Laundry Closet, Laundry Room, Main Level, Washer Hookup
Exterior
Exterior Feature Fenced Yard, Rain Gutters, Smart Lock(s), Storage
Garage Spaces 2.0
Fence Back Yard, Wood
Pool Electric Heat, Fiberglass, In Ground, Salt Water
View Y/N Yes
View Creek/Stream, Trees/Woods
Roof Type Shingle,Asphalt
Street Surface Paved
Porch Covered, Front Porch, Rear Porch, Screened, Wrap Around
Parking Type Concrete, Driveway, Garage, Garage Faces Front
Garage Yes
Private Pool No
Building
Lot Description Cul-De-Sac, Hardwood Trees, Landscaped
Faces I-40 to exit 312 HWY 42W. Left on Cleveland Rd, left on N Shiloh, continue onto Josephine. Right on Bald Head Island, left on Oak Island.
Story 2
Foundation Brick/Mortar
Sewer Public Sewer
Water Public
Architectural Style Traditional
Level or Stories 2
Structure Type Vinyl Siding
New Construction No
Schools
Elementary Schools Johnston - Cleveland
Middle Schools Johnston - Cleveland
High Schools Johnston - Cleveland
Others
HOA Fee Include None
Tax ID 06F03018A
Special Listing Condition Standard
Read Less Info
Want to know what your home might be worth? Contact us for a FREE valuation!

Our team is ready to help you sell your home for the highest possible price ASAP


GET MORE INFORMATION






