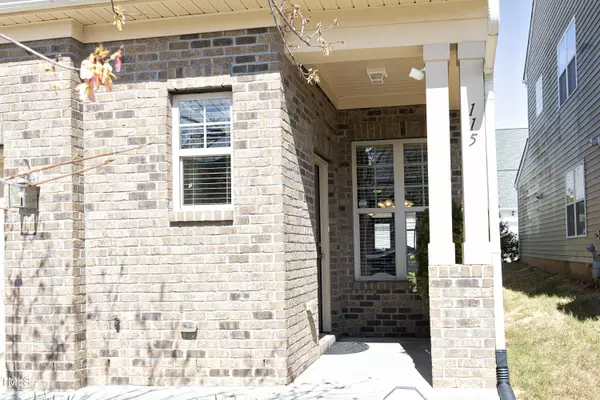Bought with H Realty
$550,500
$540,000
1.9%For more information regarding the value of a property, please contact us for a free consultation.
4 Beds
4 Baths
2,422 SqFt
SOLD DATE : 06/24/2024
Key Details
Sold Price $550,500
Property Type Single Family Home
Sub Type Single Family Residence
Listing Status Sold
Purchase Type For Sale
Square Footage 2,422 sqft
Price per Sqft $227
Subdivision Keystone Crossing
MLS Listing ID 10021459
Sold Date 06/24/24
Style Site Built
Bedrooms 4
Full Baths 3
Half Baths 1
HOA Fees $30/mo
HOA Y/N Yes
Abv Grd Liv Area 2,422
Originating Board Triangle MLS
Year Built 2012
Annual Tax Amount $3,496
Lot Size 3,920 Sqft
Acres 0.09
Property Description
** This Is The One !! Nothing To Do But Move In !! Beautiful Craftsman Style Open Floorplan In Popular Keystone Crossing. Gleaming Hardwood Floors Throughout Main Living Area. Bright Living Room W/ Coffered Ceiling & Fireplace. Open Kitchen W/Large Island & Stainless Steel Appliances. Spacious Dining Area. First Floor Primary Bedroom. Three Secondary Bedrooms & Loft. Huge Walk-In Storage. Private Patio With Fenced Back Yard. Community Pool. Great Location. Convenient To RTP, RDU, Major Highways, Shopping & Restaurants. Don't Miss !! Won't Last !!
Location
State NC
County Durham
Community Playground, Pool
Zoning Res
Direction Take I-40 to Page Road. Turn right on Page Road. Page turns to Hopson. Turn left on Keystone Park Drive. Take the first right at the roundabout. Turn left on Station Drive. Home is on the left.
Interior
Interior Features Coffered Ceiling(s), Double Vanity, Granite Counters, High Ceilings, Kitchen Island, Open Floorplan, Master Downstairs, Separate Shower, Smooth Ceilings, Storage, Walk-In Closet(s)
Heating Natural Gas
Cooling Central Air, Dual, Zoned
Flooring Carpet, Hardwood, Tile
Fireplaces Number 1
Fireplaces Type Living Room
Fireplace Yes
Appliance Dishwasher, Disposal, Electric Oven, Electric Range, Microwave, Stainless Steel Appliance(s)
Laundry Main Level
Exterior
Exterior Feature Fenced Yard
Garage Spaces 2.0
Fence Back Yard, Fenced
Community Features Playground, Pool
Waterfront No
View Y/N Yes
Roof Type Shingle
Porch Patio, Porch
Parking Type Garage
Garage Yes
Private Pool No
Building
Lot Description Landscaped
Faces Take I-40 to Page Road. Turn right on Page Road. Page turns to Hopson. Turn left on Keystone Park Drive. Take the first right at the roundabout. Turn left on Station Drive. Home is on the left.
Story 2
Foundation Slab
Sewer Public Sewer
Water Public
Architectural Style Craftsman, Transitional
Level or Stories 2
Structure Type Brick Veneer,Vinyl Siding
New Construction No
Schools
Elementary Schools Durham - Bethesda
Middle Schools Durham - Lowes Grove
High Schools Durham - Hillside
Others
HOA Fee Include Road Maintenance
Tax ID 074703219416
Special Listing Condition Standard
Read Less Info
Want to know what your home might be worth? Contact us for a FREE valuation!

Our team is ready to help you sell your home for the highest possible price ASAP


GET MORE INFORMATION






