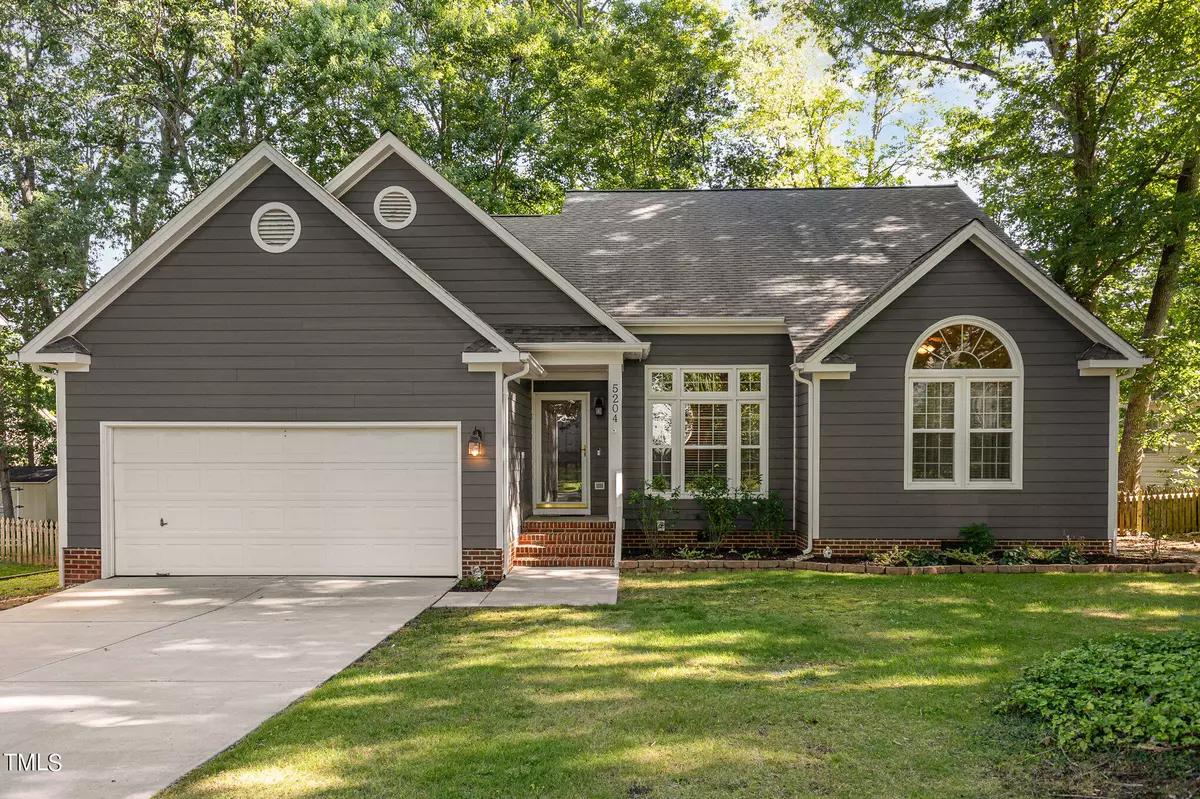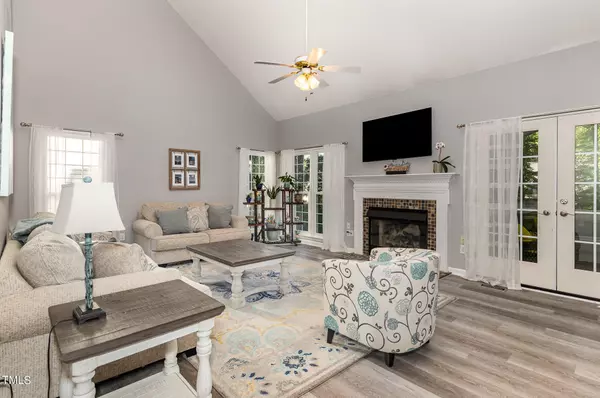Bought with VNE Realty
$475,000
$449,900
5.6%For more information regarding the value of a property, please contact us for a free consultation.
3 Beds
3 Baths
1,716 SqFt
SOLD DATE : 06/25/2024
Key Details
Sold Price $475,000
Property Type Single Family Home
Sub Type Single Family Residence
Listing Status Sold
Purchase Type For Sale
Square Footage 1,716 sqft
Price per Sqft $276
Subdivision Harrington Grove
MLS Listing ID 10032825
Sold Date 06/25/24
Bedrooms 3
Full Baths 2
Half Baths 1
HOA Fees $67/mo
HOA Y/N Yes
Abv Grd Liv Area 1,716
Originating Board Triangle MLS
Year Built 1993
Annual Tax Amount $3,074
Lot Size 0.270 Acres
Acres 0.27
Property Description
Welcome to this beautiful transitional home featuring a first-floor primary suite, located in the highly sought-after Harrington Grove neighborhood.
The large vaulted family room with a gas fireplace and laminate floors creates a warm and inviting space for gatherings. A separate dining room adds an elegant touch for formal meals. The updated kitchen boasts granite countertops, a tile backsplash, a center island, a pantry, and a breakfast area, perfect for casual dining. The primary suite offers a walk-in closet and a private bath with dual sink vanity, garden tub, and separate shower, providing a serene retreat.
Upstairs, you'll find two additional bedrooms, a full bathroom, and a storage room, providing ample space for family and guests. Outdoor living is enhanced by a screened porch and a huge deck overlooking a private, fenced backyard, ideal for relaxation and entertaining.
Residents of Harrington Grove enjoy fantastic community amenities, including a playground, trails, and a sand volleyball court. Additionally, memberships are available for the Harrington Grove Swim & Racquet Club (not included in HOA dues).
This home is conveniently located near Crabtree Valley Mall, Brier Creek Shopping and Restaurants, area parks, and greenways, with easy access to I-540. Don't miss the opportunity to make this stunning home yours and enjoy the vibrant lifestyle Harrington Grove has to offer!
Location
State NC
County Wake
Direction 540 to NORTH On Leesville Rd., LEFT on Radner, LEFT on Farimead Circle. House is on the RIGHT.
Interior
Heating Forced Air
Cooling Central Air
Flooring Carpet, Vinyl
Exterior
Garage Spaces 2.0
View Y/N Yes
Roof Type Shingle
Garage Yes
Private Pool No
Building
Faces 540 to NORTH On Leesville Rd., LEFT on Radner, LEFT on Farimead Circle. House is on the RIGHT.
Foundation Stem Walls
Sewer Public Sewer
Water Public
Architectural Style Transitional
Structure Type Fiber Cement
New Construction No
Schools
Elementary Schools Wake County Schools
Middle Schools Wake County Schools
High Schools Wake County Schools
Others
HOA Fee Include Maintenance Grounds
Tax ID 0779413273
Special Listing Condition Standard
Read Less Info
Want to know what your home might be worth? Contact us for a FREE valuation!

Our team is ready to help you sell your home for the highest possible price ASAP


GET MORE INFORMATION






