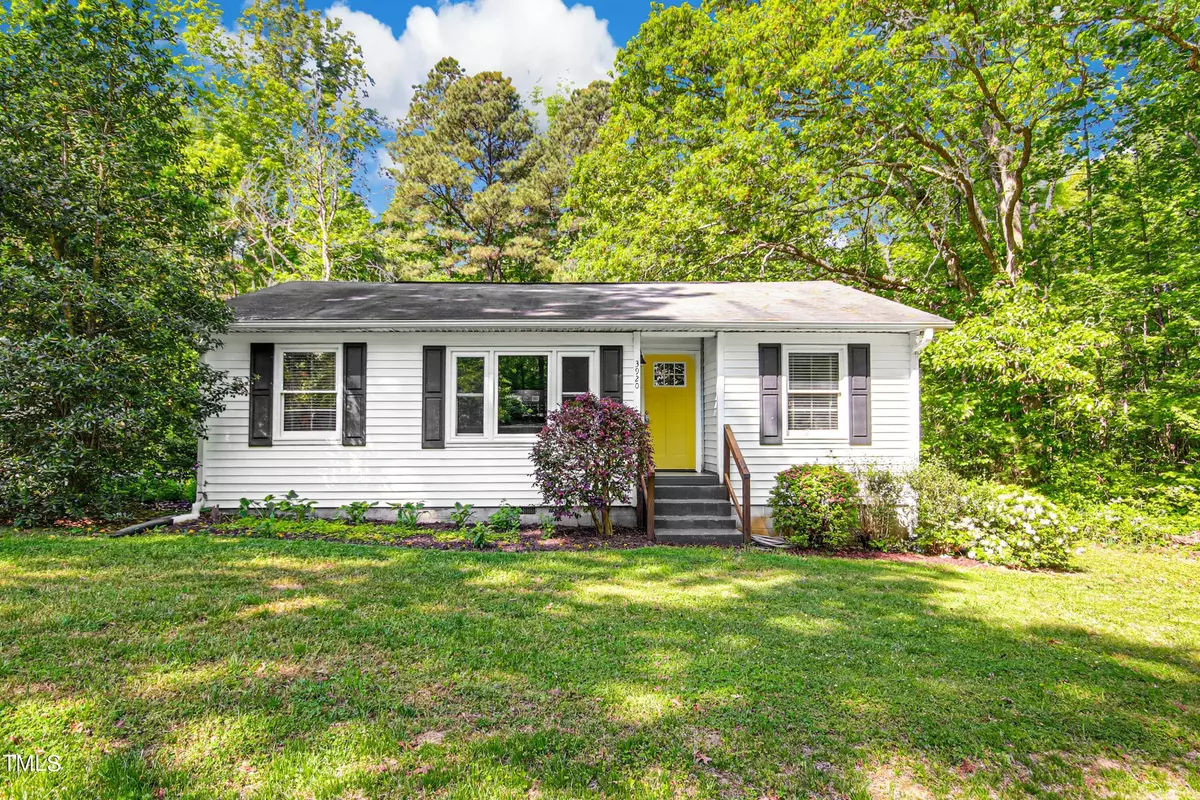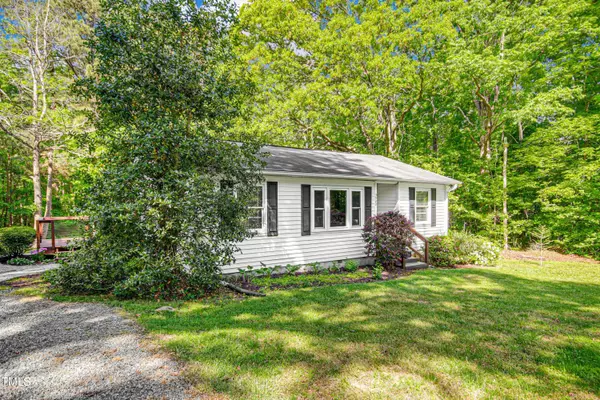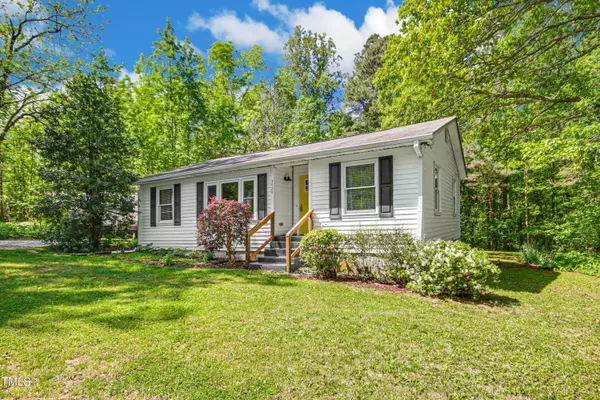Bought with Nest Realty
$300,000
$295,000
1.7%For more information regarding the value of a property, please contact us for a free consultation.
3 Beds
1 Bath
1,052 SqFt
SOLD DATE : 06/21/2024
Key Details
Sold Price $300,000
Property Type Single Family Home
Sub Type Single Family Residence
Listing Status Sold
Purchase Type For Sale
Square Footage 1,052 sqft
Price per Sqft $285
Subdivision James Trice Heirs
MLS Listing ID 10026491
Sold Date 06/21/24
Style House
Bedrooms 3
Full Baths 1
HOA Y/N No
Abv Grd Liv Area 1,052
Originating Board Triangle MLS
Year Built 1958
Annual Tax Amount $1,463
Lot Size 0.460 Acres
Acres 0.46
Property Description
Nestled in the peaceful countryside of Efland, NC, this charming 3-bedroom, 1-bathroom ranch offers the perfect blend of country living and convenience. Just a stone's throw away from the bustling downtowns of Hillsborough and Chapel Hill, you'll find tranquility on this serene acreage.
Do you enjoy woodworking, crafting or just want a he/she-shed? The property boasts a wired workshop, ready for your projects and hobbies. It's a perfect getaway since it's even heated and cooled for your comfort. A delightful chicken coop, complete with chickens, adds a touch of rural charm and the promise of fresh eggs each morning. The heart of the home is the funky industrial-style kitchen, where modern design meets functionality.
Relax in the custom shower, designed with a unique flair that sets this home apart. Step outside to the large deck, an ideal space for entertaining or simply enjoying the quiet surroundings. The parking area is so large, it can accommodate all of your water toys and even an RV. There is a dedicated 30 amp outlet for your camper or boat.
This ranch is more than a home; it's a lifestyle waiting for you to embrace.
Location
State NC
County Orange
Direction Use GPS for best route.
Rooms
Other Rooms Outbuilding, Poultry Coop, RV/Boat Storage, Shed(s), Workshop
Interior
Interior Features Ceiling Fan(s), Living/Dining Room Combination, See Remarks
Heating Electric, Forced Air, Propane
Cooling Ceiling Fan(s), Central Air, Electric
Flooring Laminate
Appliance Dishwasher, Electric Range, Electric Water Heater, Microwave, Oven, Range, Refrigerator, Stainless Steel Appliance(s), Water Purifier, Water Purifier Owned, Water Softener, Water Softener Owned
Laundry In Kitchen, Main Level
Exterior
Exterior Feature Fenced Yard, Private Yard, RV Hookup, Storage, Other
Fence Back Yard
Utilities Available Cable Available, Electricity Connected, Septic Connected
View Y/N Yes
View Trees/Woods
Roof Type Shingle
Street Surface Paved
Handicap Access Level Flooring
Porch Deck
Parking Type Driveway, Gravel, Oversized, RV Access/Parking, Unpaved
Garage No
Private Pool No
Building
Lot Description Back Yard, Front Yard, Hardwood Trees, Landscaped
Faces Use GPS for best route.
Story 1
Foundation Block
Sewer Septic Tank
Water Well
Architectural Style Ranch, Traditional
Level or Stories 1
Structure Type Vinyl Siding
New Construction No
Schools
Elementary Schools Orange - Grady Brown
Middle Schools Orange - Gravelly Hill
High Schools Orange - Cedar Ridge
Others
Tax ID 9842862154
Special Listing Condition Standard
Read Less Info
Want to know what your home might be worth? Contact us for a FREE valuation!

Our team is ready to help you sell your home for the highest possible price ASAP


GET MORE INFORMATION






