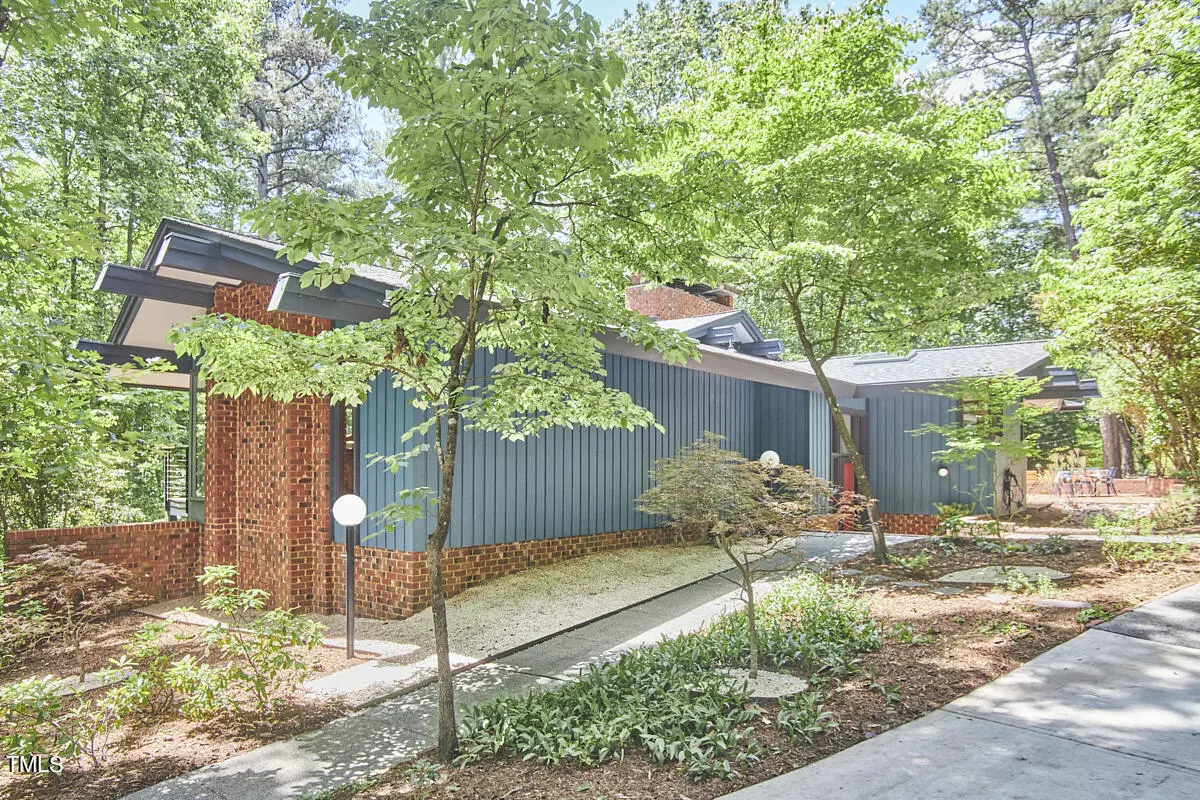Bought with NEST Realty
$1,375,000
$1,200,000
14.6%For more information regarding the value of a property, please contact us for a free consultation.
5 Beds
4 Baths
3,281 SqFt
SOLD DATE : 06/26/2024
Key Details
Sold Price $1,375,000
Property Type Single Family Home
Sub Type Single Family Residence
Listing Status Sold
Purchase Type For Sale
Square Footage 3,281 sqft
Price per Sqft $419
Subdivision Lake Forest Estates
MLS Listing ID 10030913
Sold Date 06/26/24
Bedrooms 5
Full Baths 3
Half Baths 1
HOA Fees $45/ann
HOA Y/N Yes
Abv Grd Liv Area 3,281
Originating Board Triangle MLS
Year Built 1969
Annual Tax Amount $10,081
Lot Size 0.730 Acres
Acres 0.73
Property Description
Offer Deadline Monday 5/27 11am. Some folks get to live in a beautiful home and some folks get to live in a work of art. This mid-century masterpiece has been thoughtfully renovated keeping all of the architectural vision completely in tact but modernizing every element within. A collaboration of Sumner Winn and Jon Condoret this Lake Forest beauty built in 1969 is located in a quiet cul-de-sac on approximately .7 wooded acres in a location that's central to Chapel Hill but also an easy drive to Durham or I-40. Words simply can't do this 5 bedroom 3.5 bath light filled home justice it must be seen to be appreciated, but the corner glass windows, walls of natural light, cathedral ceilings, exposed beams and gorgeous setting will absolutely blow you away! Eastwood Lake Privileges included with annual fee and fees are current.
Location
State NC
County Orange
Community Lake, Playground
Zoning res
Direction Weaver Dairy Rd to Sedgefield, right on Honeysuckle, left on Honeysuckle Ct. OR Lakeshore Drive to Honeysuckle to right onto Honeysuckle Ct.
Rooms
Basement Daylight, Exterior Entry, Finished, Interior Entry, Walk-Out Access
Interior
Interior Features Beamed Ceilings, Built-in Features, Cathedral Ceiling(s), Open Floorplan
Heating Central, Natural Gas
Cooling Central Air, Multi Units
Flooring Carpet, Hardwood, Tile
Appliance Dishwasher, Dryer, Free-Standing Range, Gas Water Heater, Ice Maker, Microwave, Plumbed For Ice Maker, Stainless Steel Appliance(s), Vented Exhaust Fan, Washer, Water Heater
Laundry Laundry Room, Lower Level
Exterior
Exterior Feature Courtyard, Private Yard, Rain Gutters
Community Features Lake, Playground
Roof Type Shingle
Street Surface Paved
Porch Patio, Wrap Around
Parking Type Concrete, Driveway, Electric Vehicle Charging Station(s)
Garage No
Private Pool No
Building
Lot Description Hardwood Trees, Irregular Lot, Near Public Transit, Rolling Slope, Wooded
Faces Weaver Dairy Rd to Sedgefield, right on Honeysuckle, left on Honeysuckle Ct. OR Lakeshore Drive to Honeysuckle to right onto Honeysuckle Ct.
Story 2
Foundation Permanent, Slab
Sewer Public Sewer
Water Public
Architectural Style Contemporary, Modern
Level or Stories 2
Structure Type Brick Veneer,Vertical Siding,Wood Siding
New Construction No
Schools
Elementary Schools Ch/Carrboro - Estes Hills
Middle Schools Ch/Carrboro - Guy Phillips
High Schools Ch/Carrboro - East Chapel Hill
Others
HOA Fee Include None
Tax ID 9890017226/9890016261
Special Listing Condition Standard
Read Less Info
Want to know what your home might be worth? Contact us for a FREE valuation!

Our team is ready to help you sell your home for the highest possible price ASAP


GET MORE INFORMATION






