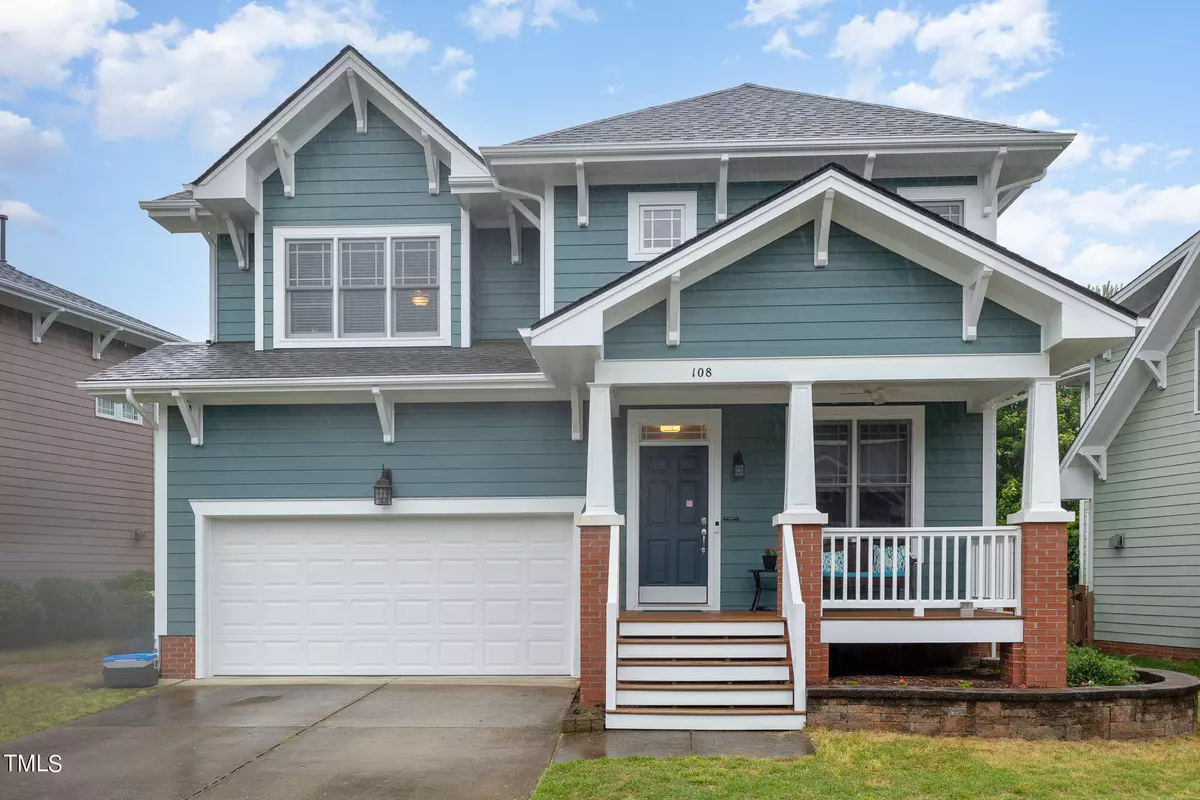Bought with DASH Carolina
$655,000
$625,000
4.8%For more information regarding the value of a property, please contact us for a free consultation.
4 Beds
3 Baths
2,428 SqFt
SOLD DATE : 06/26/2024
Key Details
Sold Price $655,000
Property Type Single Family Home
Sub Type Single Family Residence
Listing Status Sold
Purchase Type For Sale
Square Footage 2,428 sqft
Price per Sqft $269
Subdivision Green At Scotts Mill
MLS Listing ID 10029930
Sold Date 06/26/24
Style Site Built
Bedrooms 4
Full Baths 2
Half Baths 1
HOA Fees $29/ann
HOA Y/N Yes
Abv Grd Liv Area 2,428
Originating Board Triangle MLS
Year Built 2007
Annual Tax Amount $4,167
Lot Size 5,227 Sqft
Acres 0.12
Property Description
Minutes from downtown Apex, this stunning home features a newly updated kitchen designed for gourmet cooking.The open living room seamlessly flows into the breakfast area, which boasts a spacious island with abundant storage.Upstairs, you'll find four bedrooms, including a spacious owner's suite with walk-in closets, a stand-alone tub, and a stand-alone shower, as well as a convenient laundry area. The home also features a fenced-in, flat backyard, perfect for outdoor activities.
Location
State NC
County Wake
Direction From 50( Benson Rd), turn on Ten Ten Rd, 16 miles turn left on N. Salem St, 1.4 miles turn on Grappenhall Dr..Left on Whiston, left on Long Gate, Right on Lanewood Way.
Interior
Interior Features Ceiling Fan(s), Double Vanity, Eat-in Kitchen, Kitchen Island, Quartz Counters, Separate Shower, Smooth Ceilings, Soaking Tub, Walk-In Closet(s)
Heating Central, Electric, Fireplace(s)
Cooling Ceiling Fan(s), Central Air
Flooring Carpet, Hardwood
Fireplaces Number 1
Fireplace Yes
Window Features Window Treatments
Appliance Disposal, Gas Oven, Gas Range, Microwave, Oven, Range Hood, Refrigerator, Stainless Steel Appliance(s), Tankless Water Heater
Laundry Laundry Closet, Upper Level
Exterior
Exterior Feature Fenced Yard
Garage Spaces 2.0
Utilities Available Electricity Available, Electricity Connected, Phone Available, Sewer Available, Water Connected
View Y/N Yes
Roof Type Shingle
Street Surface Asphalt
Porch Deck, Front Porch
Garage Yes
Private Pool No
Building
Lot Description Back Yard
Faces From 50( Benson Rd), turn on Ten Ten Rd, 16 miles turn left on N. Salem St, 1.4 miles turn on Grappenhall Dr..Left on Whiston, left on Long Gate, Right on Lanewood Way.
Story 2
Foundation Brick/Mortar
Sewer Public Sewer
Water Public
Architectural Style Traditional
Level or Stories 2
Structure Type Fiber Cement
New Construction No
Schools
Elementary Schools Wake - Scotts Ridge
Middle Schools Wake - Apex
High Schools Wake - Apex
Others
HOA Fee Include Road Maintenance
Tax ID 0731.08881973.000
Special Listing Condition Standard
Read Less Info
Want to know what your home might be worth? Contact us for a FREE valuation!

Our team is ready to help you sell your home for the highest possible price ASAP

GET MORE INFORMATION

