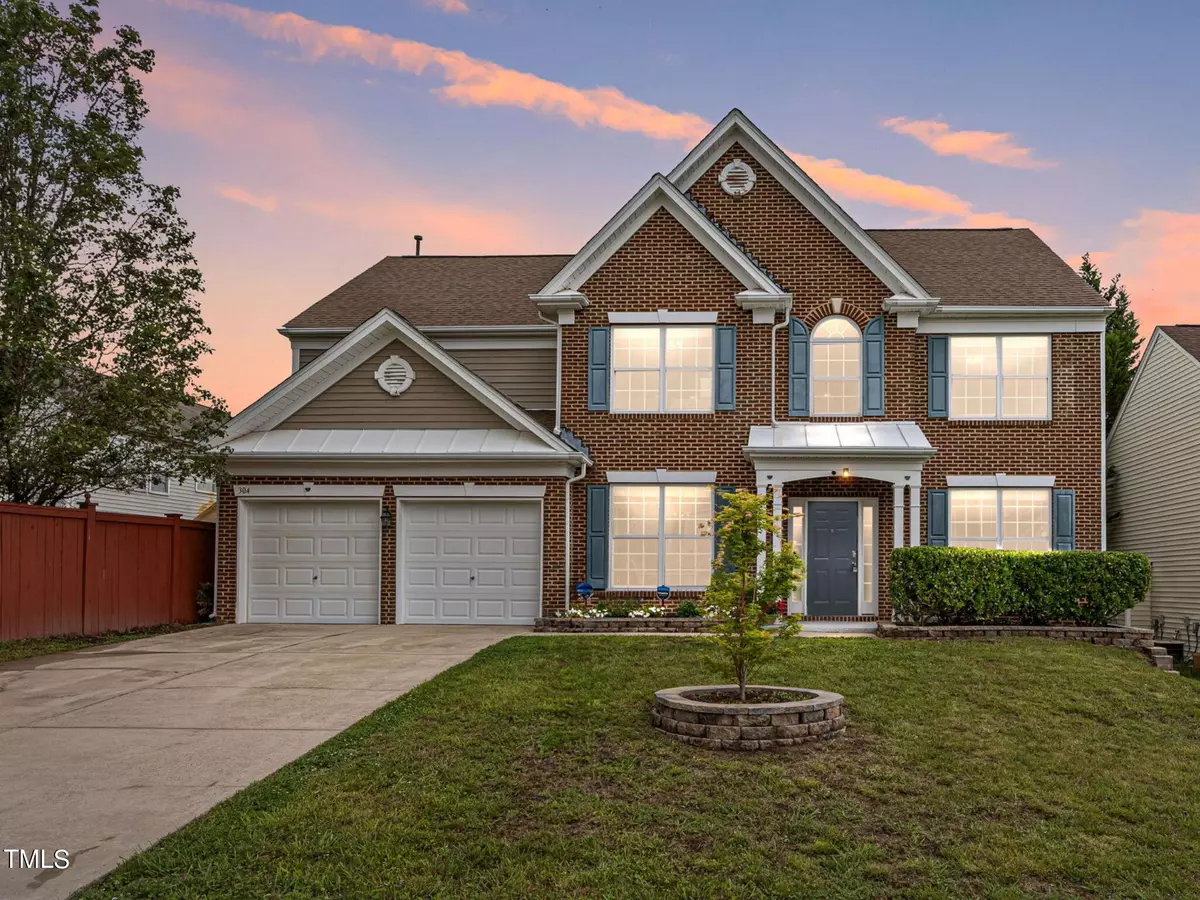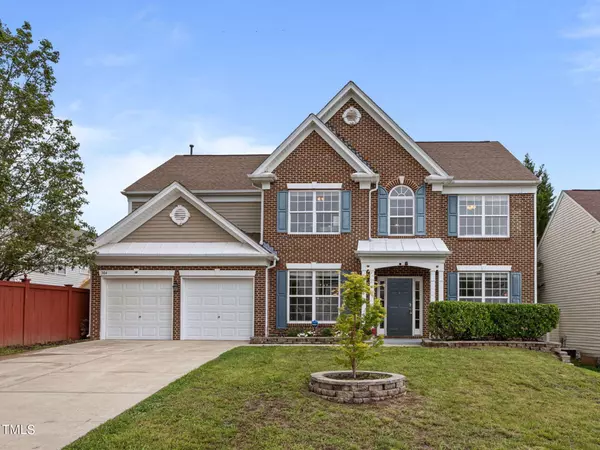Bought with LP Realty
$675,000
$700,000
3.6%For more information regarding the value of a property, please contact us for a free consultation.
4 Beds
3 Baths
2,546 SqFt
SOLD DATE : 06/26/2024
Key Details
Sold Price $675,000
Property Type Single Family Home
Sub Type Single Family Residence
Listing Status Sold
Purchase Type For Sale
Square Footage 2,546 sqft
Price per Sqft $265
Subdivision Breckenridge
MLS Listing ID 10027864
Sold Date 06/26/24
Bedrooms 4
Full Baths 2
Half Baths 1
HOA Fees $40/mo
HOA Y/N Yes
Abv Grd Liv Area 2,546
Originating Board Triangle MLS
Year Built 2003
Annual Tax Amount $4,189
Lot Size 8,712 Sqft
Acres 0.2
Property Description
Welcome to the heart of Morrisville where comfort meets convenience! Nestled in the highly sought after Breckenridge Subdivision, this stunning home offers 4-bedrooms, 2.5 bathrooms, dedicated office space, a cozy family room, and large living room with high ceilings that provides ample natural light. No carpet, granite counter tops and a spacious yard, this home is perfect for entertaining. Situated just a quick stroll from the clubhouse, an array of amenities awaits your enjoyment. Enjoy the pool, 2 tennis courts, playground, pond, trails and clubhouse. This community is perfect for any lifestyle. Conveniently located in a prime location just minutes from RTP (Research Triangle Park), RDU Airport, Shopping, Dinning & Entertainment. This home represents a great opportunity to own a piece of Morrisville's highly sought-after real estate.
Location
State NC
County Wake
Community Clubhouse, Playground, Pool, Tennis Court(S)
Direction I-40 Exit to Davis Dr, Right on Parkside Valley, Left on Redwood Park Dr, Right on Shakespeare, Home on the Right - Welcome Home-
Interior
Interior Features Bathtub/Shower Combination, Cathedral Ceiling(s), Ceiling Fan(s), Coffered Ceiling(s), Crown Molding, Double Vanity, Eat-in Kitchen, Entrance Foyer, Granite Counters, High Ceilings, Kitchen Island, Living/Dining Room Combination, Pantry, Tray Ceiling(s), Water Closet, Whirlpool Tub
Heating Forced Air
Cooling Ceiling Fan(s), Central Air
Flooring Vinyl
Fireplaces Number 1
Fireplaces Type Bedroom, Dining Room, Family Room, Kitchen, Living Room, Master Bedroom
Fireplace Yes
Appliance Dishwasher, Disposal, Electric Range, ENERGY STAR Qualified Washer, Microwave, Refrigerator, Washer/Dryer, Water Heater
Laundry Inside, Laundry Room, Upper Level
Exterior
Exterior Feature None
Community Features Clubhouse, Playground, Pool, Tennis Court(s)
Roof Type Shingle
Street Surface None
Garage Yes
Private Pool No
Building
Lot Description Back Yard, Close to Clubhouse, Front Yard, Landscaped
Faces I-40 Exit to Davis Dr, Right on Parkside Valley, Left on Redwood Park Dr, Right on Shakespeare, Home on the Right - Welcome Home-
Foundation Slab
Sewer Other
Water Other
Architectural Style A-Frame
Structure Type Brick
New Construction No
Schools
Elementary Schools Wake - Parkside
Middle Schools Wake - Alston Ridge
High Schools Wake - Panther Creek
Others
HOA Fee Include Maintenance Grounds
Senior Community false
Tax ID 0736.04903355.000
Special Listing Condition Standard
Read Less Info
Want to know what your home might be worth? Contact us for a FREE valuation!

Our team is ready to help you sell your home for the highest possible price ASAP


GET MORE INFORMATION






