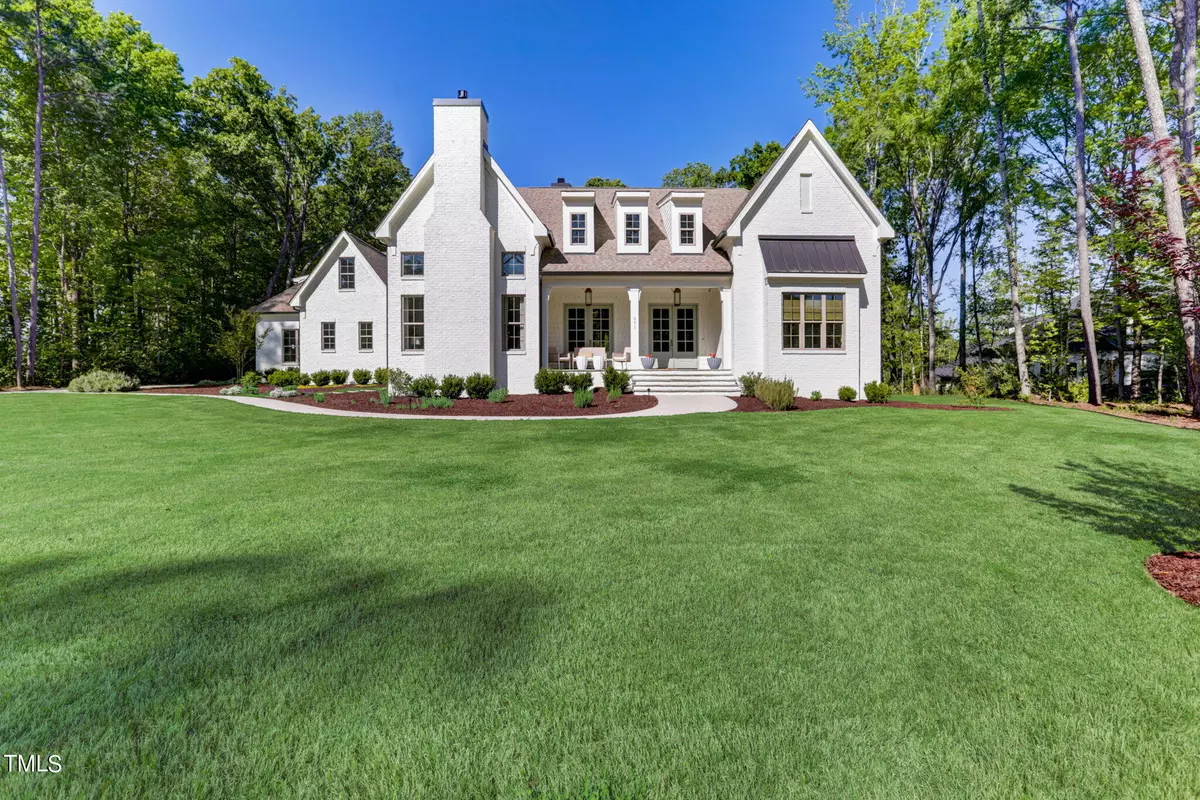Bought with MKM Home Realty
$1,410,000
$1,420,000
0.7%For more information regarding the value of a property, please contact us for a free consultation.
4 Beds
5 Baths
3,878 SqFt
SOLD DATE : 06/26/2024
Key Details
Sold Price $1,410,000
Property Type Single Family Home
Sub Type Single Family Residence
Listing Status Sold
Purchase Type For Sale
Square Footage 3,878 sqft
Price per Sqft $363
Subdivision Stonecrest At Norwood
MLS Listing ID 10026333
Sold Date 06/26/24
Bedrooms 4
Full Baths 4
Half Baths 1
HOA Fees $115/qua
HOA Y/N Yes
Abv Grd Liv Area 3,878
Originating Board Triangle MLS
Year Built 2021
Annual Tax Amount $6,882
Lot Size 1.340 Acres
Acres 1.34
Property Description
Embrace a life of refined luxury at this meticulously custom designed 4 bed, 4.5 bath home nestled in the serene enclave of Stonecrest Subdivision! You are welcomed to the property by a manicured front yard and the allure of jasmine blooming along the espalier trellis. The open-air front porch is adorned with copper gas-burning lanterns and grand dual front doors. Inside, the wide plank white oak floors with a matte finish guide you through sun-filled spaces, complemented by designer lighting and vaulted ceilings with rustic beams! The living room, with its custom old-world stonework wood-burning fireplace, provides a cozy retreat, perfect for entertaining. The kitchen, equipped with an Italian range, wine cooler, Bosch dishwasher, brass kitchen bridge faucet and pot filler, Kitchenaid refrigerator and handmade pendants from England, seamlessly transitions into a welcoming keeping room with a gas-burning cast iron stove from Vermont Castings. The primary bedroom suite is a sanctuary, boasting a vaulted ceiling with exposed beams, gas fireplace, and an ensuite bathroom that epitomizes spa-like indulgence with separate dual vanities, a walk-in shower, and a generously sized soaking tub. Three additional bedrooms, each with its own ensuite bathroom, ensure comfort and privacy for family and guests alike. Additionally, the upstairs is already roughed in for plumbing and electrical, providing the opportunity to add over 1,500 sqft of finished space, enhancing the home's versatility, Outside, the custom cobblestone patio overlooks a sprawling backyard bordered by scenic woods, offering a serene escape for relaxation or entertaining. With its thoughtful design, luxurious amenities, and convenient location just 15 minutes from UNC Chapel Hill and other major Triangle attractions, this home invites you to experience a lifestyle where sophisticated elegance meets everyday comfort!
Location
State NC
County Chatham
Direction Turn right onto US-15 N/US-501 N. At the traffic circle, take the 2nd exit and stay on US-15 N/US-501 N. Turn left onto Moore Mountain Rd. Turn left onto Hamlets Chapel Rd. Turn right onto Manns Chapel Rd. Turn left onto Stonecrest Wy. Destination will be on the left
Interior
Interior Features Beamed Ceilings, Cathedral Ceiling(s), Ceiling Fan(s), Crown Molding, Eat-in Kitchen, High Ceilings, Kitchen Island, Living/Dining Room Combination, Pantry, Quartz Counters, Recessed Lighting, Separate Shower, Smooth Ceilings, Soaking Tub, Walk-In Closet(s), Walk-In Shower
Heating Forced Air, Natural Gas
Cooling Central Air
Flooring Carpet, Hardwood, Tile
Fireplaces Type Fireplace Screen, Gas, Gas Log, Masonry, Prefabricated, Master Bedroom, Wood Burning Stove
Fireplace Yes
Window Features Insulated Windows
Appliance Dishwasher, Gas Range, Gas Water Heater, Microwave, Plumbed For Ice Maker, Range Hood, Refrigerator, Self Cleaning Oven, Stainless Steel Appliance(s), Tankless Water Heater
Laundry Main Level
Exterior
Exterior Feature Rain Gutters
Garage Spaces 3.0
Utilities Available Cable Available
View Y/N Yes
Roof Type Shingle
Handicap Access Level Flooring
Porch Covered, Patio, Porch
Garage Yes
Private Pool No
Building
Faces Turn right onto US-15 N/US-501 N. At the traffic circle, take the 2nd exit and stay on US-15 N/US-501 N. Turn left onto Moore Mountain Rd. Turn left onto Hamlets Chapel Rd. Turn right onto Manns Chapel Rd. Turn left onto Stonecrest Wy. Destination will be on the left
Story 1
Foundation Other
Sewer Septic Tank
Water Public
Architectural Style Ranch
Level or Stories 1
Structure Type Brick,Masonite
New Construction No
Schools
Elementary Schools Chatham - Chatham Grove
Middle Schools Chatham - Margaret B Pollard
High Schools Chatham - Northwood
Others
HOA Fee Include Maintenance Grounds
Tax ID 0093960
Special Listing Condition Standard
Read Less Info
Want to know what your home might be worth? Contact us for a FREE valuation!

Our team is ready to help you sell your home for the highest possible price ASAP

GET MORE INFORMATION

