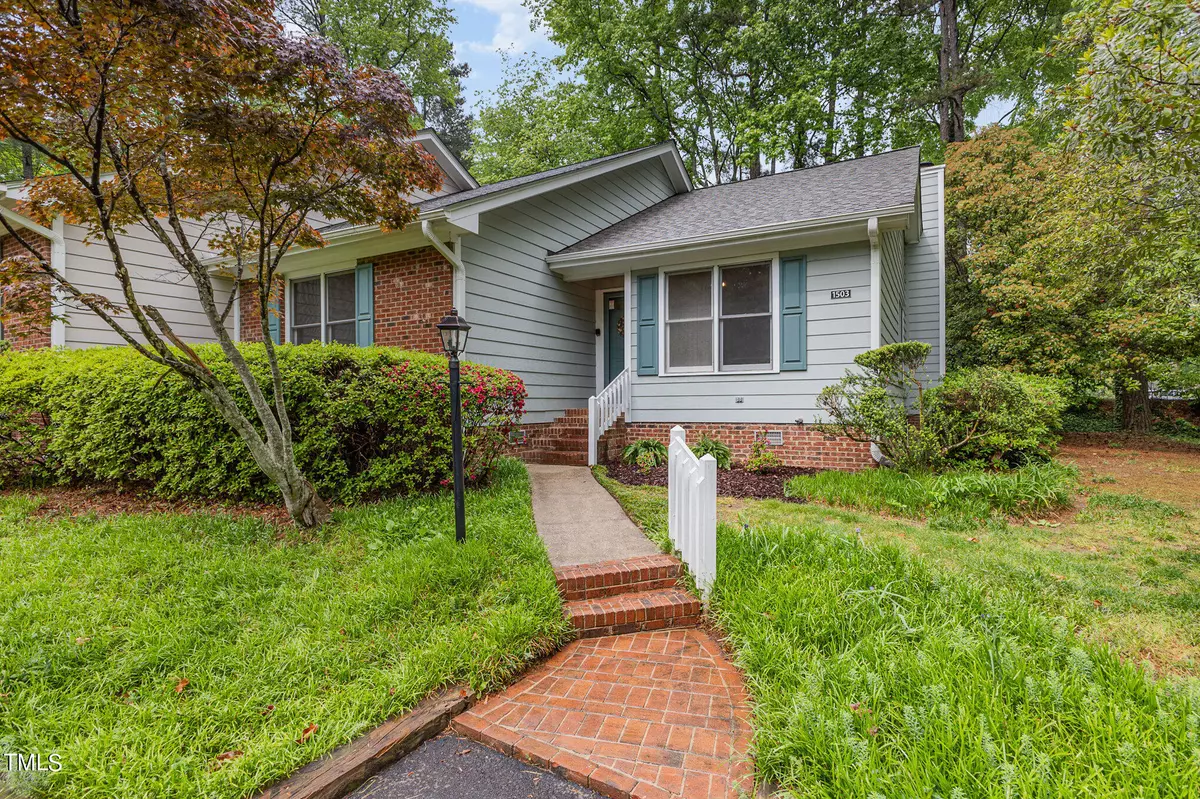Bought with Howard Perry & Walston Realtor
$320,000
$319,900
For more information regarding the value of a property, please contact us for a free consultation.
2 Beds
2 Baths
1,250 SqFt
SOLD DATE : 06/24/2024
Key Details
Sold Price $320,000
Property Type Townhouse
Sub Type Townhouse
Listing Status Sold
Purchase Type For Sale
Square Footage 1,250 sqft
Price per Sqft $256
Subdivision North Ridge Villas Estates
MLS Listing ID 10025359
Sold Date 06/24/24
Style Townhouse
Bedrooms 2
Full Baths 2
HOA Fees $273/mo
HOA Y/N Yes
Abv Grd Liv Area 1,250
Originating Board Triangle MLS
Year Built 1983
Annual Tax Amount $963
Lot Size 2,178 Sqft
Acres 0.05
Property Description
Move right on in - carefree single story living in this pristine North Ridge end unit! Chock full of updates including premium LVP floors, all new quartz counters, sinks and faucets, and contemporary light fixtures. Brand new Samsung stainless steel range and fridge! The open great room features a statement fireplace, vaulted ceilings, and dual skylights for tons of natural light. Two bedrooms with brand new carpet and plenty of closet space, and two full baths. Surrounding natural areas and privacy fence help to screen the large back deck. HOA handles exterior maintenance and front yard landscaping for a truly worry-free lifestyle - plus enjoy the neighborhood pool and social events. Unbeatable Midtown location means you're never far from Raleigh's best shopping, dining, and entertainment.
Location
State NC
County Wake
Direction From Capital Blvd, west on Spring Forest Rd. Left onto Volant Dr, then immediate left onto Laureldale Dr. Home is second townhome on the left.
Interior
Interior Features Ceiling Fan(s), Chandelier, Dual Closets, Pantry, Quartz Counters, Vaulted Ceiling(s)
Heating Central, Electric, Heat Pump
Cooling Central Air
Flooring Carpet, Ceramic Tile, Vinyl
Fireplaces Number 1
Fireplaces Type Gas Log, Glass Doors, Living Room
Fireplace Yes
Window Features Skylight(s)
Appliance Dishwasher, Electric Range, Range Hood, Refrigerator, Stainless Steel Appliance(s)
Laundry Electric Dryer Hookup, Laundry Room, Main Level
Exterior
Exterior Feature Fenced Yard
Fence Wood
Pool Community
Utilities Available Electricity Connected, Sewer Connected, Water Connected, Propane, See Remarks
View Y/N Yes
Roof Type Shingle
Street Surface Paved
Porch Deck
Garage No
Private Pool No
Building
Faces From Capital Blvd, west on Spring Forest Rd. Left onto Volant Dr, then immediate left onto Laureldale Dr. Home is second townhome on the left.
Story 1
Foundation Brick/Mortar
Sewer Public Sewer
Water Public
Architectural Style Transitional
Level or Stories 1
Structure Type Fiber Cement
New Construction No
Schools
Elementary Schools Wake - Millbrook
Middle Schools Wake - East Millbrook
High Schools Wake - Millbrook
Others
HOA Fee Include Maintenance Grounds,Maintenance Structure,Road Maintenance
Tax ID 0129384
Special Listing Condition Standard
Read Less Info
Want to know what your home might be worth? Contact us for a FREE valuation!

Our team is ready to help you sell your home for the highest possible price ASAP


GET MORE INFORMATION

