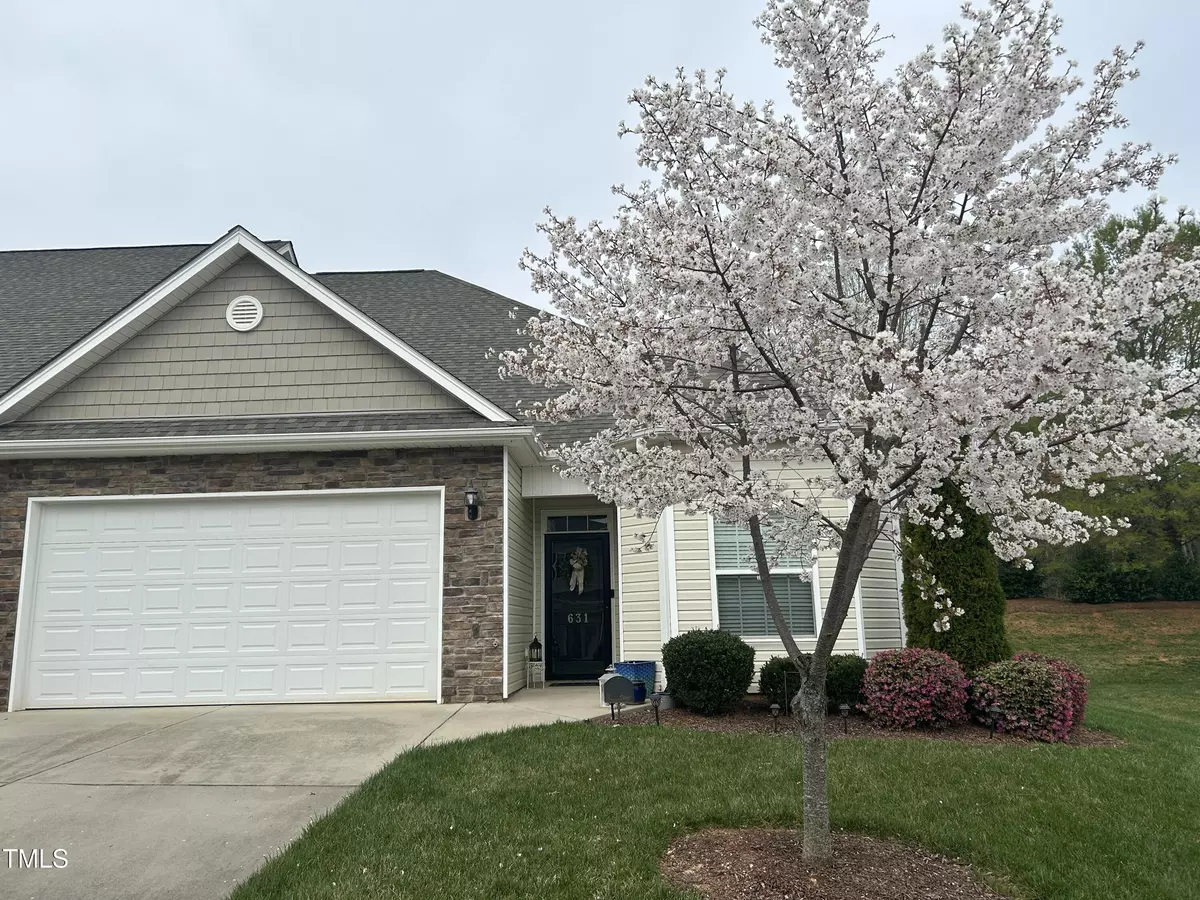Bought with SoldByJohnT Realty
$360,000
$364,900
1.3%For more information regarding the value of a property, please contact us for a free consultation.
3 Beds
2 Baths
1,518 SqFt
SOLD DATE : 06/27/2024
Key Details
Sold Price $360,000
Property Type Townhouse
Sub Type Townhouse
Listing Status Sold
Purchase Type For Sale
Square Footage 1,518 sqft
Price per Sqft $237
Subdivision The Village At Lake Michael
MLS Listing ID 10020157
Sold Date 06/27/24
Style Site Built,Townhouse
Bedrooms 3
Full Baths 2
HOA Fees $188/mo
HOA Y/N Yes
Abv Grd Liv Area 1,518
Originating Board Triangle MLS
Year Built 2017
Annual Tax Amount $2,822
Lot Size 2,613 Sqft
Acres 0.06
Property Description
Price improvement! One level, 3 BR, 2 car garage ranch in popular Village at Lake Michael. Fenced back yard, tray ceiling and dual vanities in primary bathroom. Granite countertops, ceramic kitchen backsplash, wood flooring in main areas. Enjoy the community pool, clubhouse and gym. Very low maintenance home with irrigated grass areas. Short walk to Lake Michael and a mile from downtown Mebane, minutes to I-40/85 and Tanger Outlets.
Location
State NC
County Orange
Community Clubhouse, Fitness Center, Pool, Sidewalks
Direction I-40 WEST TO EXIT 157 TO RIGHT ON BUCKHORN TO LEFT ON HWY 70 TO RIGHT TO SUPPER CLUB TO RIGHT ON LEBANON TO RIGHT ON LAKE MICHAEL WAY TO LEFT ON VILLAGE LAKE DR.
Interior
Interior Features Bathtub/Shower Combination, Ceiling Fan(s), Double Vanity, Granite Counters, High Ceilings, Open Floorplan, Pantry, Recessed Lighting, Separate Shower, Smooth Ceilings, Tray Ceiling(s), Walk-In Closet(s), Walk-In Shower
Heating Central, Electric, Forced Air, Heat Pump
Cooling Ceiling Fan(s), Central Air, Electric, Heat Pump, Separate Meters
Flooring Carpet, Hardwood, Vinyl
Window Features Blinds,Drapes,Screens
Appliance Cooktop, Dishwasher, Disposal, Electric Oven, Electric Range, Electric Water Heater, Ice Maker, Microwave, Refrigerator, Self Cleaning Oven, Washer/Dryer, Water Heater
Laundry Electric Dryer Hookup, Laundry Room, Main Level
Exterior
Exterior Feature Fenced Yard, Private Yard, Rain Gutters
Garage Spaces 2.0
Fence Back Yard, Fenced, Gate, Vinyl
Pool Association, Community, Fenced, In Ground
Community Features Clubhouse, Fitness Center, Pool, Sidewalks
Utilities Available Cable Available, Cable Connected, Electricity Connected, Sewer Connected, Water Connected, Underground Utilities
View Y/N Yes
View Neighborhood
Roof Type Asphalt,Shingle
Street Surface Asphalt,Paved
Handicap Access Level Flooring
Porch Front Porch, Patio
Garage Yes
Private Pool No
Building
Lot Description Back Yard, Front Yard, Landscaped, Rectangular Lot, Sprinklers In Front, Sprinklers In Rear
Faces I-40 WEST TO EXIT 157 TO RIGHT ON BUCKHORN TO LEFT ON HWY 70 TO RIGHT TO SUPPER CLUB TO RIGHT ON LEBANON TO RIGHT ON LAKE MICHAEL WAY TO LEFT ON VILLAGE LAKE DR.
Foundation Slab
Sewer Public Sewer
Water Public
Architectural Style Traditional
Structure Type Stone Veneer,Vinyl Siding
New Construction No
Schools
Elementary Schools Orange - Efland Cheeks
Middle Schools Orange - Gravelly Hill
High Schools Orange - Orange
Others
HOA Fee Include Maintenance Grounds
Tax ID 9825474783
Special Listing Condition Standard
Read Less Info
Want to know what your home might be worth? Contact us for a FREE valuation!

Our team is ready to help you sell your home for the highest possible price ASAP

GET MORE INFORMATION

