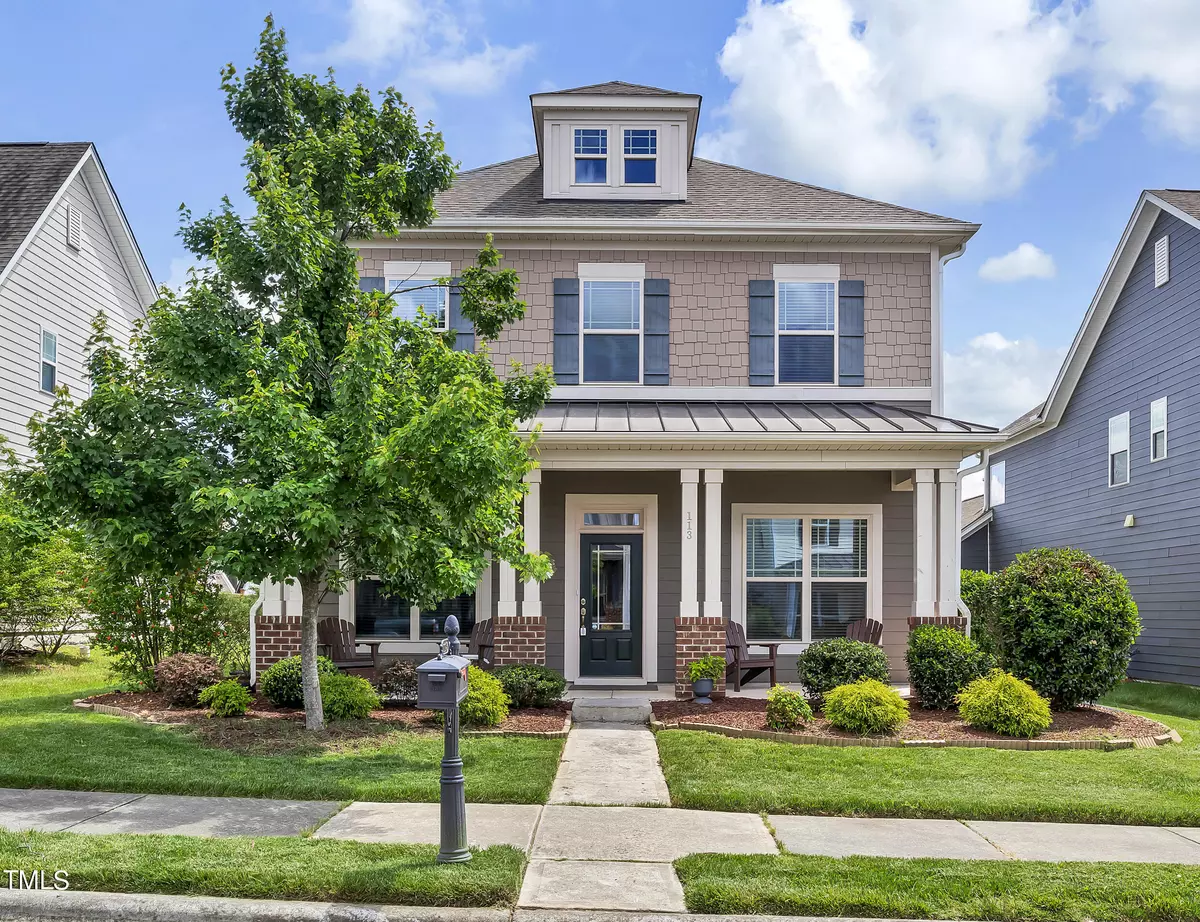Bought with American Redstone Group LLC
$685,000
$699,900
2.1%For more information regarding the value of a property, please contact us for a free consultation.
4 Beds
3 Baths
2,729 SqFt
SOLD DATE : 06/27/2024
Key Details
Sold Price $685,000
Property Type Single Family Home
Sub Type Single Family Residence
Listing Status Sold
Purchase Type For Sale
Square Footage 2,729 sqft
Price per Sqft $251
Subdivision Kitts Creek
MLS Listing ID 10030156
Sold Date 06/27/24
Style House,Site Built
Bedrooms 4
Full Baths 2
Half Baths 1
HOA Fees $76/qua
HOA Y/N Yes
Abv Grd Liv Area 2,729
Originating Board Triangle MLS
Year Built 2014
Annual Tax Amount $4,501
Lot Size 6,534 Sqft
Acres 0.15
Property Description
Wonderful North facing home in the very popular Kitts Creek subdivision very close to RTP. This property features rear entry 2 car garage, first floor primary bedroom with spacious ensuite bathroom and large walk in closed. The kitchen has SS appliances, granite counters, gas range, and is open to a large eat in area - or enjoy a meal in the screened in porch! Upstairs there are 3 generously sized bedrooms, and a huge loft area perfect for movie or game nights. Don't miss the walk in attic area! HOA includes clubhouse, pool, gym, dog park, tennis and more!
Location
State NC
County Wake
Community Clubhouse, Fitness Center, Tennis Court(S)
Direction Heading east on NC-540 W, take exit 67. Take exit 2 for Davis Dr and turn right. right onto Park Knoll Dr. right onto Keystone Park Dr. At the traffic circle, continue straight to stay on Keystone Park Dr. right onto Roundhouse Ln. right onto Historic Cir. left onto Oatney Ridge Ln. left onto Heartsease Ln.
Interior
Interior Features Bathtub/Shower Combination, Ceiling Fan(s), Double Vanity, Eat-in Kitchen, Granite Counters, High Speed Internet, Recessed Lighting, Separate Shower, Smooth Ceilings, Soaking Tub, Storage
Heating Heat Pump
Cooling Central Air
Flooring Carpet, Ceramic Tile, Hardwood
Fireplaces Number 1
Fireplaces Type Gas
Fireplace Yes
Appliance Dishwasher, Gas Range, Microwave, Stainless Steel Appliance(s)
Laundry Main Level
Exterior
Garage Spaces 2.0
Community Features Clubhouse, Fitness Center, Tennis Court(s)
Utilities Available Natural Gas Connected, Sewer Connected, Water Connected
View Y/N Yes
Roof Type Shingle
Porch Front Porch, Rear Porch, Screened
Garage Yes
Private Pool No
Building
Lot Description Landscaped
Faces Heading east on NC-540 W, take exit 67. Take exit 2 for Davis Dr and turn right. right onto Park Knoll Dr. right onto Keystone Park Dr. At the traffic circle, continue straight to stay on Keystone Park Dr. right onto Roundhouse Ln. right onto Historic Cir. left onto Oatney Ridge Ln. left onto Heartsease Ln.
Foundation Slab
Sewer Public Sewer
Water Public
Architectural Style Traditional
Structure Type Fiber Cement,Spray Foam Insulation
New Construction No
Schools
Elementary Schools Wake - Alston Ridge
Middle Schools Wake - Alston Ridge
High Schools Wake - Panther Creek
Others
HOA Fee Include Maintenance Grounds,Unknown
Tax ID 0746392568
Special Listing Condition Seller Not Owner of Record
Read Less Info
Want to know what your home might be worth? Contact us for a FREE valuation!

Our team is ready to help you sell your home for the highest possible price ASAP

GET MORE INFORMATION

