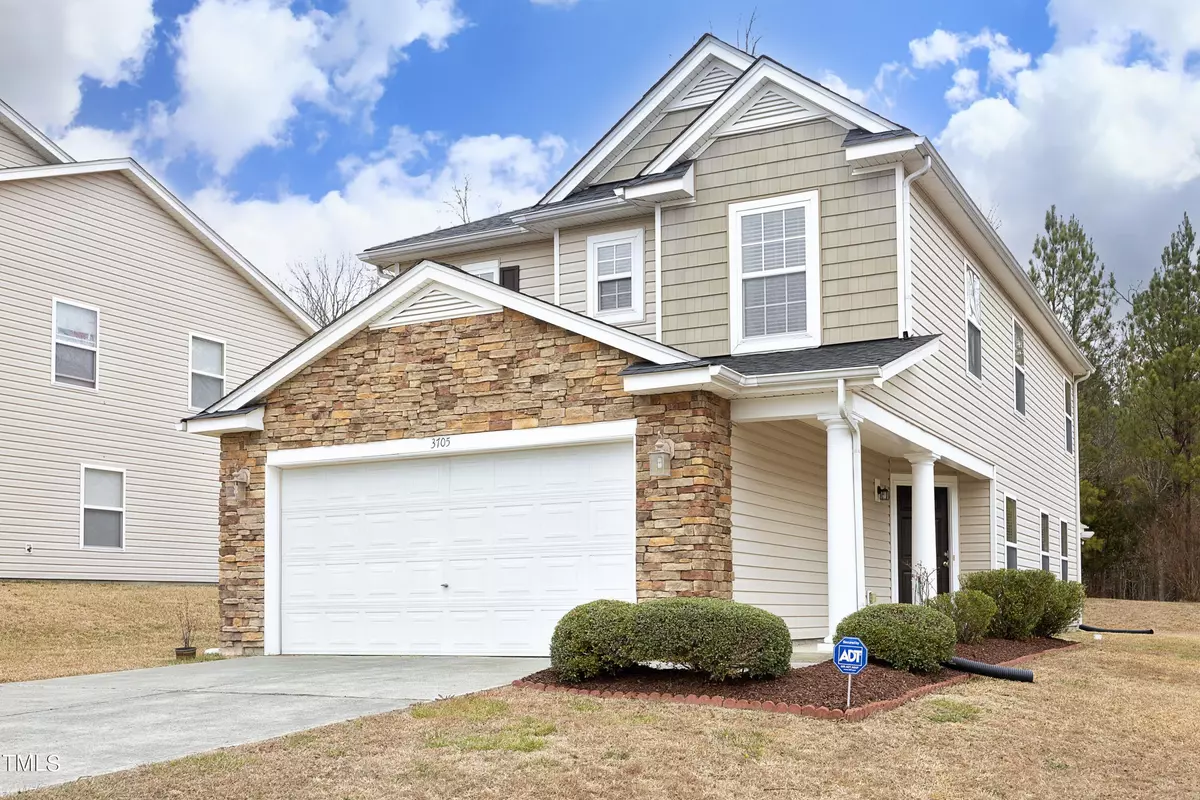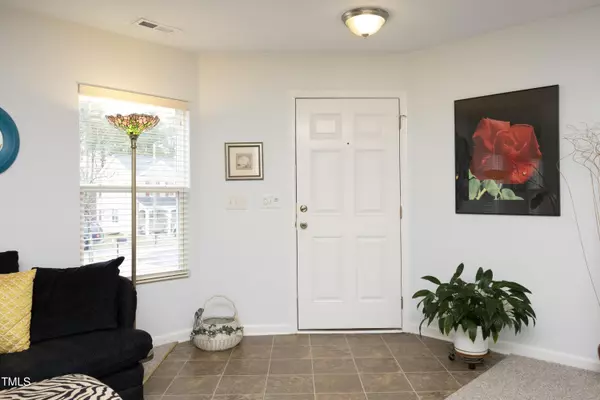Bought with Kelly Right Real Estate of NC
$405,000
$410,000
1.2%For more information regarding the value of a property, please contact us for a free consultation.
3 Beds
3 Baths
1,750 SqFt
SOLD DATE : 04/30/2024
Key Details
Sold Price $405,000
Property Type Single Family Home
Sub Type Single Family Residence
Listing Status Sold
Purchase Type For Sale
Square Footage 1,750 sqft
Price per Sqft $231
Subdivision Stone Hill Estates
MLS Listing ID 10008116
Sold Date 04/30/24
Style House
Bedrooms 3
Full Baths 2
Half Baths 1
HOA Fees $13/ann
HOA Y/N Yes
Abv Grd Liv Area 1,750
Originating Board Triangle MLS
Year Built 2006
Annual Tax Amount $2,442
Lot Size 9,583 Sqft
Acres 0.22
Property Description
Immaculately maintained tranquil home on a cul-de-sac. Open floor plan. Ample kitchen counter space where you can look out into woods while you are at the sink. Pergola over patio provides lovely seating area in neat as a pin backyard that faces wooded area. Palatial primary bedroom. Lots of parking and storage. New Roof. New HVAC. Home has been pre-inspected and is ready for you to move in. See Flyer - $2500 closing costs with preferred lender.
Location
State NC
County Durham
Direction Use Hwy. 70 to Mineral Springs. Cross Hwy. 98, take a Left on Freeman Rd., Left on Obsidian Way, Left on Turquoise Dr. Home is on Left in the cul de sac.
Interior
Interior Features Ceiling Fan(s), High Speed Internet, Kitchen Island, Living/Dining Room Combination, Open Floorplan, Walk-In Closet(s), Walk-In Shower
Heating Forced Air, Gas Pack, Natural Gas
Cooling Central Air, Heat Pump
Flooring Carpet, Linoleum
Fireplaces Number 1
Fireplaces Type Gas, Living Room
Fireplace Yes
Window Features Blinds,Double Pane Windows
Appliance Built-In Electric Range, Dishwasher, Dryer, Gas Water Heater, Microwave, Refrigerator, Stainless Steel Appliance(s), Washer
Laundry Laundry Room
Exterior
Garage Spaces 2.0
Utilities Available Cable Connected, Electricity Connected, Natural Gas Connected, Sewer Connected, Water Connected
View Y/N Yes
View Trees/Woods
Roof Type Asbestos Shingle
Street Surface Paved
Porch Covered, Front Porch, Patio
Parking Type Garage, Off Street, Paved
Garage Yes
Private Pool No
Building
Lot Description Back Yard, Cleared, Cul-De-Sac, Front Yard, Gentle Sloping, Level, Open Lot
Faces Use Hwy. 70 to Mineral Springs. Cross Hwy. 98, take a Left on Freeman Rd., Left on Obsidian Way, Left on Turquoise Dr. Home is on Left in the cul de sac.
Story 2
Foundation Slab
Sewer Public Sewer
Water Public
Architectural Style Transitional
Level or Stories 2
Structure Type Stone,Vinyl Siding
New Construction No
Schools
Elementary Schools Durham - Oakgrove
Middle Schools Durham - Neal
High Schools Durham - Southern
Others
HOA Fee Include None
Tax ID 0851264970
Special Listing Condition Standard
Read Less Info
Want to know what your home might be worth? Contact us for a FREE valuation!

Our team is ready to help you sell your home for the highest possible price ASAP


GET MORE INFORMATION






