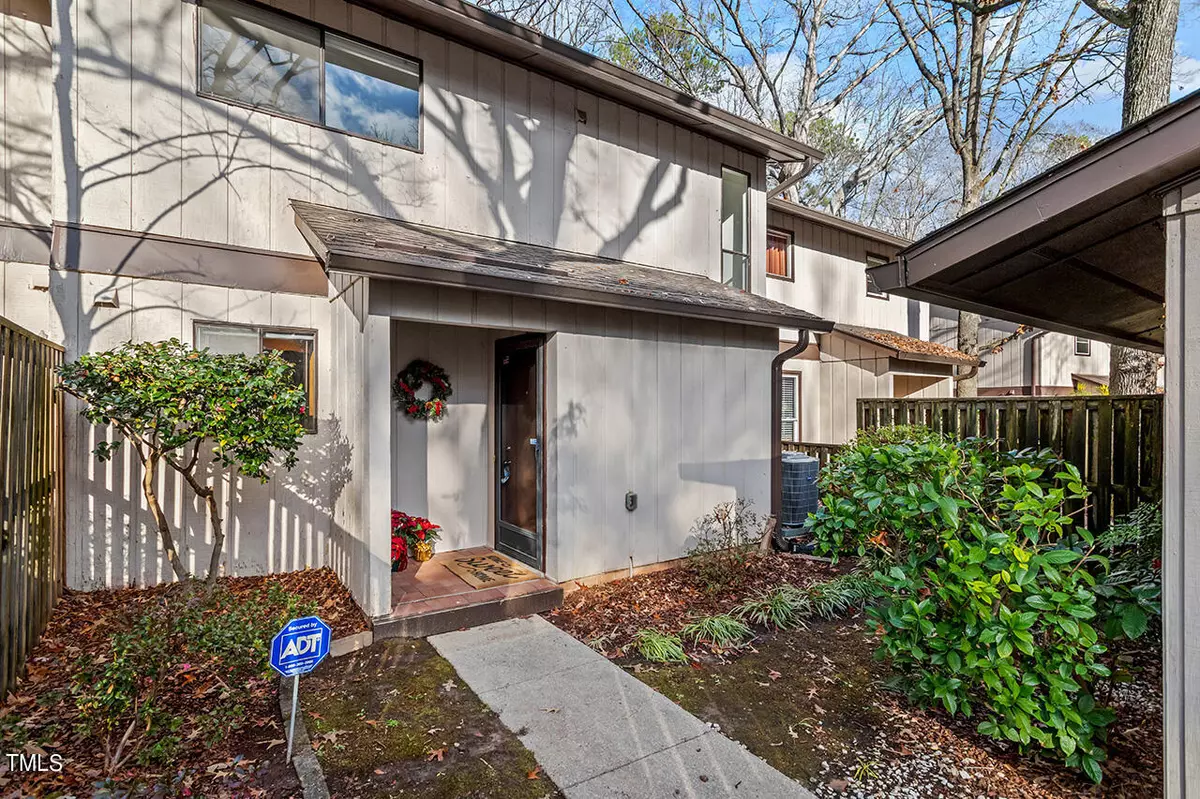Bought with Hodge & Kittrell Sotheby's Int
$270,000
$275,000
1.8%For more information regarding the value of a property, please contact us for a free consultation.
2 Beds
3 Baths
1,212 SqFt
SOLD DATE : 06/27/2024
Key Details
Sold Price $270,000
Property Type Condo
Sub Type Condominium
Listing Status Sold
Purchase Type For Sale
Square Footage 1,212 sqft
Price per Sqft $222
Subdivision Wendy Ridge Condominium
MLS Listing ID 10019397
Sold Date 06/27/24
Style Site Built
Bedrooms 2
Full Baths 2
Half Baths 1
HOA Fees $317/mo
HOA Y/N Yes
Abv Grd Liv Area 1,212
Originating Board Triangle MLS
Year Built 1974
Annual Tax Amount $1,484
Property Description
Welcome to this charming 2 bed/ 2.5 bath unit in Wendy Ridge Condominiums! This private condo lives like a townhome with a front yard, back yard, and a private carport with 2 storage closets! Updates include ALL NEW paint in 2023, NEW kitchen and entry flooring in 2023, NEW Pioneer front door, NEW washer, dryer, and dishwasher in 2022, and a NEW HVAC in 2019. Through the entry foyer is a kitchen featuring a pantry. The living/ dining space features built-in shelving, an expansive window, and a sliding glass door that provides access to your backyard. Privacy fencing lines both sides of the large raised deck, and the lot is backed by mature trees, making it the perfect space for outdoor entertaining or enjoying your morning coffee! A 1/2 bath for guests completes the main floor. Upstairs, you will find the primary suite featuring a walk-in closet & an ensuite bath, a second bedroom with dual closets, and another full bath. Plus, a laundry closet with a stackable washer and dryer and a linen closet. The Wendy Ridge community features a pool and clubhouse, and the HOA covers water, sewer, trash, and exterior maintenance! Located in west Raleigh, minutes from NC State and Downtown Raleigh and convenient to restaurants, shopping, and HWY 440- this home is perfect for anyone looking to enjoy the ease of condo living without sacrificing yard and exterior storage space! Schedule your showing today!
Location
State NC
County Wake
Community Clubhouse, Pool, Street Lights
Direction From I-440 W: Take Exit 1D toward Deboy Street. Turn right onto Deboy St. Turn right onto Wendy Ln. Turn at first right to stay on Wendy Ln. Unit is located in first building on the left. 3929 is the second unit on the right.
Interior
Interior Features Bathtub/Shower Combination, Bookcases, Built-in Features, Dual Closets, Eat-in Kitchen, Entrance Foyer, Laminate Counters, Living/Dining Room Combination, Pantry, Storage, Walk-In Closet(s)
Heating Electric, Heat Pump
Cooling Central Air
Flooring Carpet, Laminate, Tile
Fireplace No
Appliance Dishwasher, Disposal, Dryer, Electric Cooktop, Electric Oven, Electric Water Heater, Ice Maker, Refrigerator, Washer
Laundry Electric Dryer Hookup, Laundry Closet, Upper Level, Washer Hookup
Exterior
Exterior Feature Awning(s), Fenced Yard, Lighting, Private Entrance, Private Yard, Storage
Fence Back Yard, Front Yard, Partial, Privacy, Wood
Pool Community, In Ground, Outdoor Pool
Community Features Clubhouse, Pool, Street Lights
Utilities Available Electricity Connected, Sewer Connected, Water Connected
View Y/N Yes
View Trees/Woods
Roof Type Shingle
Street Surface Paved
Handicap Access Visitor Bathroom
Porch Awning(s), Deck, Front Porch
Garage No
Private Pool No
Building
Lot Description Back Yard, Cul-De-Sac, Front Yard
Faces From I-440 W: Take Exit 1D toward Deboy Street. Turn right onto Deboy St. Turn right onto Wendy Ln. Turn at first right to stay on Wendy Ln. Unit is located in first building on the left. 3929 is the second unit on the right.
Story 2
Foundation Slab
Sewer Public Sewer
Water Public
Architectural Style Traditional
Level or Stories 2
Structure Type Low VOC Paint/Sealant/Varnish,Wood Siding
New Construction No
Schools
Elementary Schools Wake - Adams
Middle Schools Wake - Lufkin Road
High Schools Wake - Athens Dr
Others
HOA Fee Include Insurance,Maintenance Grounds,Maintenance Structure,Pest Control,Road Maintenance,Sewer,Trash,Water
Tax ID 0783.07698087.025
Special Listing Condition Seller Not Owner of Record, Third Party Approval
Read Less Info
Want to know what your home might be worth? Contact us for a FREE valuation!

Our team is ready to help you sell your home for the highest possible price ASAP

GET MORE INFORMATION

