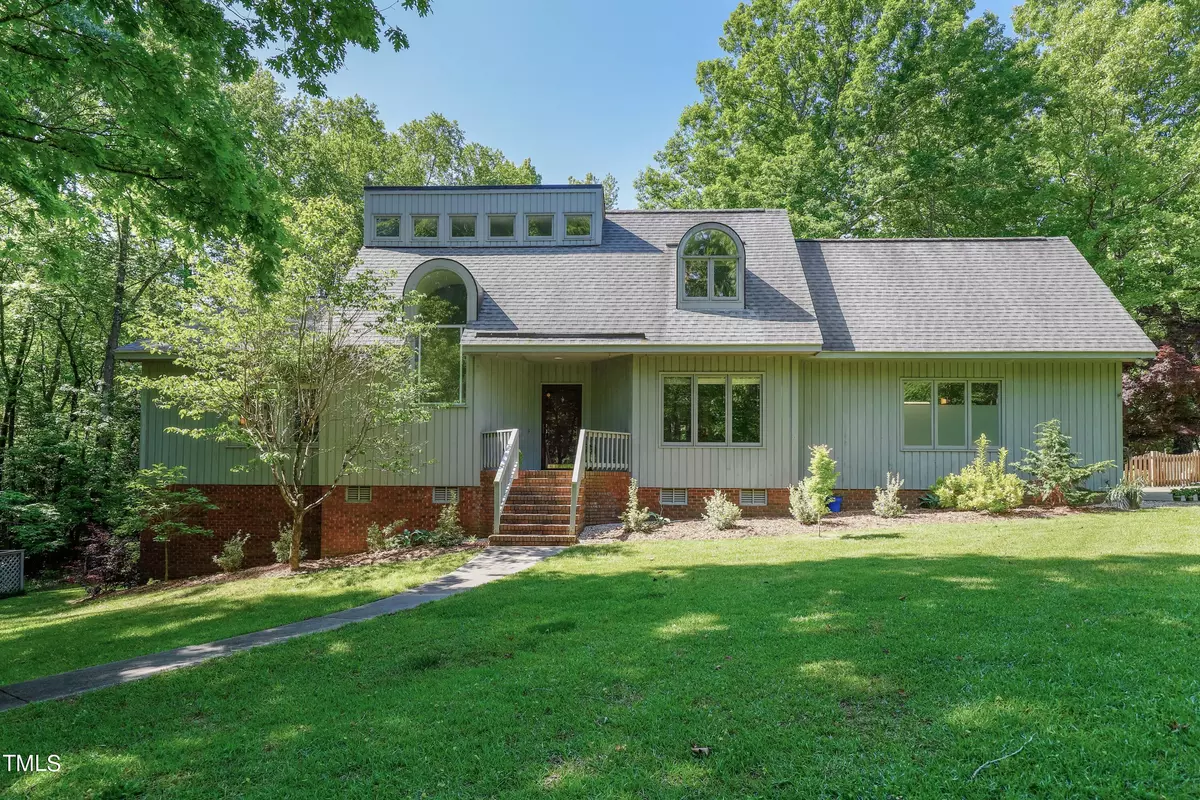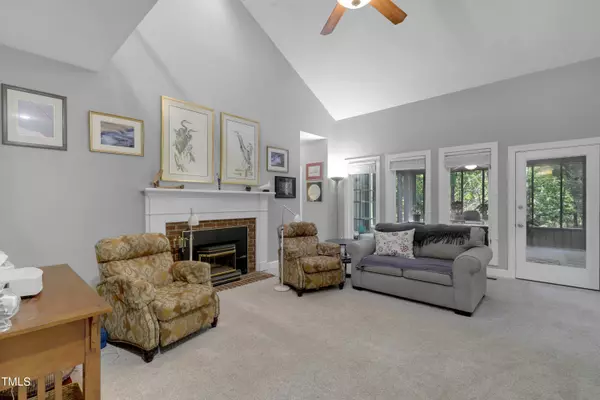Bought with LPT REALTY LLC
$562,500
$570,000
1.3%For more information regarding the value of a property, please contact us for a free consultation.
3 Beds
3 Baths
2,675 SqFt
SOLD DATE : 06/26/2024
Key Details
Sold Price $562,500
Property Type Single Family Home
Sub Type Single Family Residence
Listing Status Sold
Purchase Type For Sale
Square Footage 2,675 sqft
Price per Sqft $210
Subdivision Lake Villanow
MLS Listing ID 10025550
Sold Date 06/26/24
Bedrooms 3
Full Baths 2
Half Baths 1
HOA Fees $45/ann
HOA Y/N Yes
Abv Grd Liv Area 2,675
Originating Board Triangle MLS
Year Built 1989
Annual Tax Amount $3,156
Lot Size 1.960 Acres
Acres 1.96
Property Description
Nestled on nearly 2 acres in a tranquil cul-de-sac, this transitional estate home offers a private community lake and a main floor owner's suite. Welcome to Lake Villanow, where a 30-acre lake and a friendly clubhouse await, perfect for outdoor activities with your electric and human-powered watercrafts. Community Pool and Tennis! As you approach, a sprawling front lawn and a side-load 2-car garage welcome you, while the partially fenced backyard is perfect for your furry friends. Enjoy outdoor living on the screened porch with huge skylights and a large deck. Inside, contemporary elements blend with a traditional layout, highlighted by a stunning $50k kitchen renovation in 2022, featuring an induction Samsung cooktop, vented hood, large refrigerator, and 42' maple cabinets. Cathedral ceilings grace the main floor, with a secluded downstairs primary suite with fireplace. Upstairs, discover additional bedrooms, an unfinished attic, and a bonus/media area, providing ample space and storage. Explore further possibilities in the large mechanical room with a separate double door entrance, ideal for a workshop, greenhouse, or your inspiration. Additional features include city water, a well house/spigot for irrigation, whole house water filtration, and a tankless hot water heater. The seller offers a one-year home warranty for added peace of mind. Located just minutes from US-1/501, Sanford, and shopping. If you are an avid angler or outdoor enthusiast, this is the one for you!
Location
State NC
County Lee
Community Clubhouse, Fishing, Lake, Pool, Tennis Court(S)
Direction 8605 Harrington Place
Rooms
Basement Unfinished
Interior
Interior Features Ceiling Fan(s), Crown Molding, Entrance Foyer, Kitchen Island, Master Downstairs, Recessed Lighting, Separate Shower, Smooth Ceilings, Soaking Tub, Walk-In Closet(s), Walk-In Shower
Heating Forced Air, Heat Pump
Cooling Central Air
Flooring Carpet, Hardwood
Fireplaces Number 2
Fireplaces Type Great Room, Master Bedroom
Fireplace Yes
Appliance Cooktop, Dishwasher, Electric Cooktop, Microwave, Range Hood, Stainless Steel Appliance(s), Oven
Laundry Laundry Room, Main Level
Exterior
Garage Spaces 2.0
Pool Community
Community Features Clubhouse, Fishing, Lake, Pool, Tennis Court(s)
Roof Type Shingle
Porch Deck, Porch, Screened
Parking Type Attached, Driveway, Garage
Garage Yes
Private Pool No
Building
Lot Description Cul-De-Sac
Faces 8605 Harrington Place
Story 2
Foundation Permanent
Sewer Septic Tank
Water Public
Architectural Style Transitional
Level or Stories 2
Structure Type Wood Siding
New Construction No
Schools
Elementary Schools Lee - Greenwood
Middle Schools Lee - Sanlee
High Schools Lee - Southern Lee High
Others
HOA Fee Include Maintenance Grounds
Tax ID 951988185700
Special Listing Condition Standard
Read Less Info
Want to know what your home might be worth? Contact us for a FREE valuation!

Our team is ready to help you sell your home for the highest possible price ASAP


GET MORE INFORMATION






