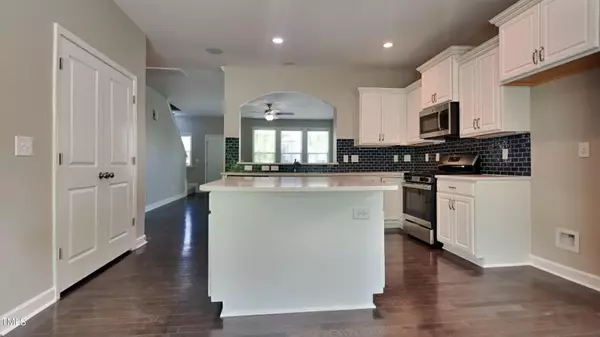Bought with DASH CAROLINA
$435,000
$442,900
1.8%For more information regarding the value of a property, please contact us for a free consultation.
4 Beds
3 Baths
2,170 SqFt
SOLD DATE : 06/27/2024
Key Details
Sold Price $435,000
Property Type Single Family Home
Sub Type Single Family Residence
Listing Status Sold
Purchase Type For Sale
Square Footage 2,170 sqft
Price per Sqft $200
Subdivision Poplar Creek Village
MLS Listing ID 10024739
Sold Date 06/27/24
Style Site Built
Bedrooms 4
Full Baths 2
Half Baths 1
HOA Fees $42/mo
HOA Y/N Yes
Abv Grd Liv Area 2,170
Originating Board Triangle MLS
Year Built 2018
Annual Tax Amount $3,391
Lot Size 6,534 Sqft
Acres 0.15
Property Description
GORGEOUS 4 bed, 2.5 bath two-story home with an ample amount of curb appeal and first floor owner's suite with private bath that offers a beautiful soaking tub, a temperature controlled mirror and lovely tiled shower is NOW available in the desirable Poplar Creek neighborhood of Knightdale!! Not only does this beauty boast stunning hardwoods throughout, but it also offers a fairly open floor plan with gorgeous light colored quartz kitchen countertops and island with a beautiful blue subway tile that is sure to impress and ties together PERFECTLY with the lovely light colored kitchen cabinets, a Stainless Steel gas range, dishwasher, microwave, a spacious living room with a beautiful fireplace and plenty of windows for lots of natural light, is conveniently located just minutes away from plenty of shopping, dining, highway access and SO MUCH MORE! This is an opportunity that you won't want to miss!!
Location
State NC
County Wake
Direction East on I-87 Take exit 9 for Smithfield Rd Use any lane to turn slightly right to merge onto S Smithfield Rd Turn right onto Poole Rd Turn right onto Stoney Falls Way Home will be on the left
Interior
Interior Features Ceiling Fan(s), Kitchen Island, Open Floorplan, Pantry, Master Downstairs, Walk-In Closet(s)
Heating Forced Air, Natural Gas
Cooling Ceiling Fan(s), Central Air, Electric
Flooring Carpet, Hardwood, Tile
Fireplaces Number 1
Fireplaces Type Living Room
Fireplace Yes
Appliance Dishwasher, Gas Range, Microwave
Laundry Main Level
Exterior
Garage Spaces 2.0
Roof Type Composition
Porch Front Porch, Patio
Parking Type Attached, Driveway, Garage, Garage Faces Front
Garage Yes
Private Pool No
Building
Faces East on I-87 Take exit 9 for Smithfield Rd Use any lane to turn slightly right to merge onto S Smithfield Rd Turn right onto Poole Rd Turn right onto Stoney Falls Way Home will be on the left
Story 1
Foundation Slab
Sewer Public Sewer
Water Public
Architectural Style Traditional
Level or Stories 1
Structure Type Stone Veneer,Vinyl Siding
New Construction No
Schools
Elementary Schools Wake - Knightdale
Middle Schools Wake - Neuse River
High Schools Wake - Knightdale
Others
HOA Fee Include Unknown
Tax ID 1743.04612256.000
Special Listing Condition Standard
Read Less Info
Want to know what your home might be worth? Contact us for a FREE valuation!

Our team is ready to help you sell your home for the highest possible price ASAP


GET MORE INFORMATION






