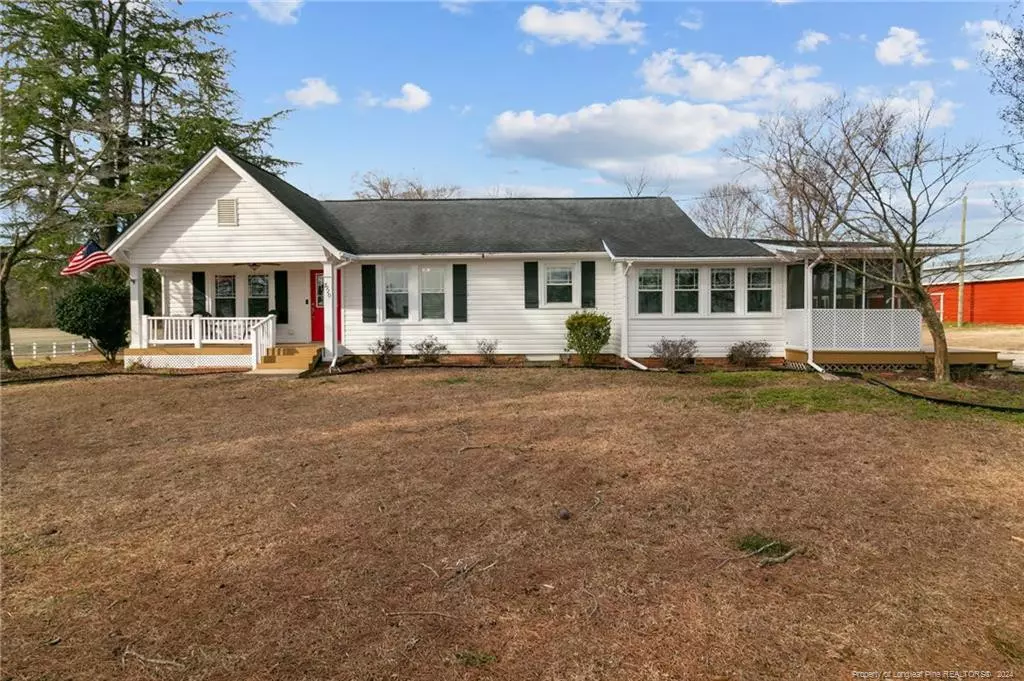Bought with ONNIT REALTY GROUP
$369,000
$369,000
For more information regarding the value of a property, please contact us for a free consultation.
3 Beds
2 Baths
1,571 SqFt
SOLD DATE : 06/27/2024
Key Details
Sold Price $369,000
Property Type Single Family Home
Sub Type Single Family Residence
Listing Status Sold
Purchase Type For Sale
Square Footage 1,571 sqft
Price per Sqft $234
MLS Listing ID LP719373
Sold Date 06/27/24
Bedrooms 3
Full Baths 2
HOA Y/N No
Abv Grd Liv Area 1,571
Originating Board Triangle MLS
Year Built 1925
Lot Size 7.890 Acres
Acres 7.89
Property Description
Back on the market! This home needs some TLC and has been priced accordingly. This charming farm house sits on nearly 8 beautiful acres and features 3 bedrooms and 2 full bath. Enter through the front into the living room with elec. fireplace and nice built in. To your right, you will find a spacious country kitchen with updated cabinets, granite countertops and a large breakfast bar and enough room for a farmhouse table. 2 bedrooms have walk in closets, and the master bath is beautifully updated. There is also a laundry area and sun room, which leads to the screened in porch and large deck. No carpet in the house except for the master walk in closet.This property has a detached 2 car garage/workshop with electricity and a large barn with water and electric, a chicken coop and a shed! About half of the property is fenced incl. a paddock and the rest is wooded. Straight access to Fort Liberty. ~All reasonable offers will be considered~**Virtually staged** About half of the property is fenced incl. a paddock and the rest is wooded. Straight access to Fort Liberty. ~All reasonable offers will be considered~**Virtually staged**
Location
State NC
County Sampson
Direction Hwy 13 E towards Goldsboro, property on left at Autry Mill Rd
Rooms
Other Rooms Barn(s), Stable(s)
Basement Crawl Space
Interior
Interior Features Ceiling Fan(s), Eat-in Kitchen, Granite Counters, Kitchen/Dining Room Combination, Master Downstairs, Storage, Walk-In Closet(s), Walk-In Shower
Heating Heat Pump
Flooring Hardwood, Tile, Vinyl
Fireplaces Number 1
Fireplaces Type Electric
Fireplace Yes
Window Features Blinds
Appliance Dishwasher, Microwave, Range, Refrigerator, Washer/Dryer
Laundry Inside, Main Level
Exterior
Exterior Feature Fenced Yard, Storage, Other
Garage Spaces 2.0
Fence Fenced
Porch Covered, Deck, Porch, Screened
Parking Type Detached, Garage Door Opener
Garage Yes
Private Pool No
Building
Lot Description Corner Lot, Partially Cleared, Pasture, Wooded
Faces Hwy 13 E towards Goldsboro, property on left at Autry Mill Rd
Sewer Septic Tank
Architectural Style Farmhouse
New Construction No
Others
Tax ID 02100536005
Special Listing Condition Standard
Read Less Info
Want to know what your home might be worth? Contact us for a FREE valuation!

Our team is ready to help you sell your home for the highest possible price ASAP


GET MORE INFORMATION






