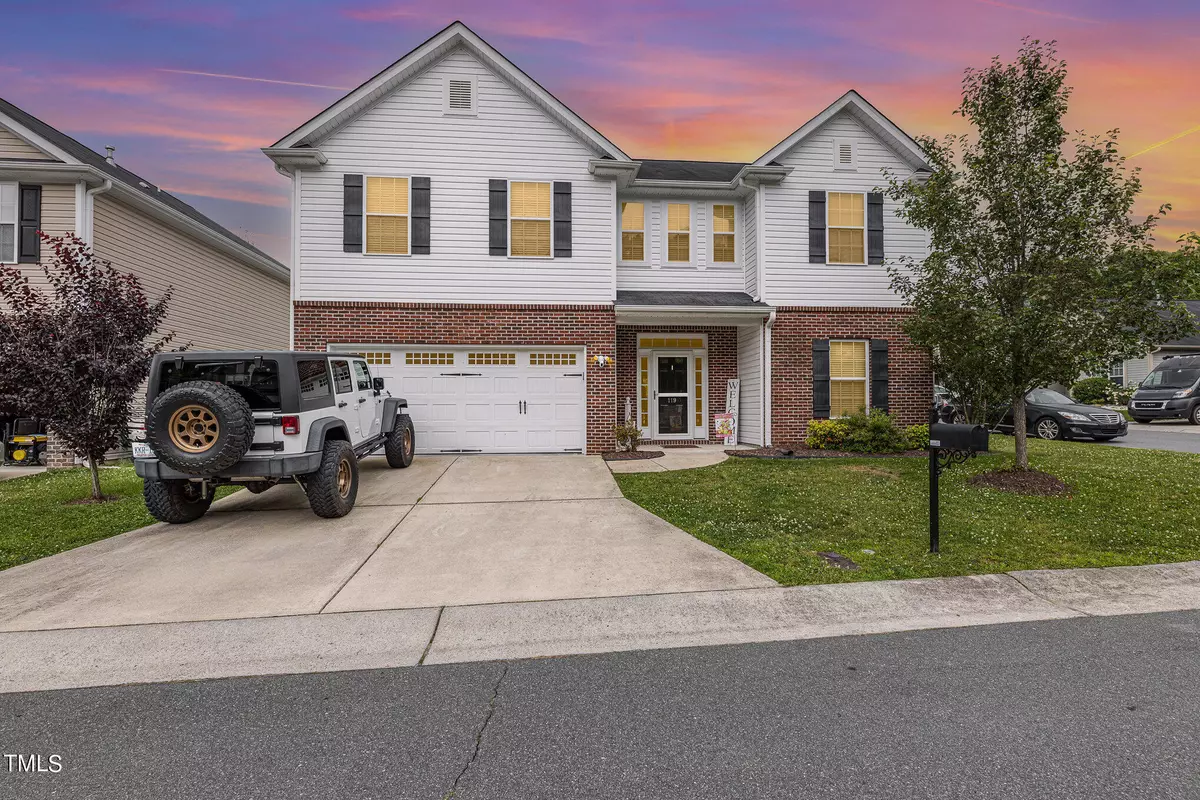Bought with Non Member Office
$352,000
$350,000
0.6%For more information regarding the value of a property, please contact us for a free consultation.
3 Beds
3 Baths
2,587 SqFt
SOLD DATE : 06/26/2024
Key Details
Sold Price $352,000
Property Type Single Family Home
Sub Type Single Family Residence
Listing Status Sold
Purchase Type For Sale
Square Footage 2,587 sqft
Price per Sqft $136
Subdivision Stone Ridge
MLS Listing ID 10031685
Sold Date 06/26/24
Style Site Built
Bedrooms 3
Full Baths 2
Half Baths 1
HOA Fees $44/mo
HOA Y/N Yes
Abv Grd Liv Area 2,587
Originating Board Triangle MLS
Year Built 2013
Annual Tax Amount $3,324
Lot Size 6,534 Sqft
Acres 0.15
Property Description
Need more space to spread out and enjoy a community pool and fenced yard? This home in Stone Ridge is for you. With over 2500 square feet, and flexible spaces throughout you'll say it's the one. First floor features a formal and casual dining space, great closet, and open living room and kitchen area. Back yard is fenced in for privacy and peace of mind. Upstairs you'll find the large owner suite and generous walk in closet. Loft area provides another living space or office spot. Zoned for Elon Elem, and Western Middle and High through ABSS, and currently eligible for USDA loans. HOA is $44/month and let someone else clean and maintain the pool all summer.
Location
State NC
County Alamance
Community Pool, Street Lights
Zoning RES
Direction 40 West to University Drive (exit 140). Turn RIGHT on University Drive. Travel approximately 3 miles to LEFT on Manning Ave. At Stop Sign turn LEFT on Gibsonville Ossipee, Turn RIGHT on Redstone, LEFT on Slate, RIGHT on Still Water Circle. Home on LEFT
Interior
Interior Features Bathtub/Shower Combination, Entrance Foyer, Kitchen Island, Open Floorplan, Pantry, Shower Only, Walk-In Closet(s)
Heating Central, Forced Air, Natural Gas
Cooling Central Air, Electric
Flooring Carpet, Linoleum, Vinyl
Window Features Insulated Windows
Appliance Dishwasher, Electric Range, Microwave
Laundry Electric Dryer Hookup, Laundry Room, Upper Level, Washer Hookup
Exterior
Exterior Feature Fenced Yard
Garage Spaces 2.0
Fence Back Yard, Wood
Pool Community
Community Features Pool, Street Lights
Utilities Available Electricity Connected, Natural Gas Connected, Sewer Connected, Water Connected
Waterfront No
Roof Type Shingle
Street Surface Asphalt
Porch Front Porch, Patio
Parking Type Concrete, Garage, Garage Door Opener, Garage Faces Front, On Street
Garage Yes
Private Pool No
Building
Lot Description Back Yard, Corner Lot, Cul-De-Sac
Faces 40 West to University Drive (exit 140). Turn RIGHT on University Drive. Travel approximately 3 miles to LEFT on Manning Ave. At Stop Sign turn LEFT on Gibsonville Ossipee, Turn RIGHT on Redstone, LEFT on Slate, RIGHT on Still Water Circle. Home on LEFT
Story 2
Foundation Slab
Sewer Public Sewer
Water Public
Architectural Style Traditional
Level or Stories 2
Structure Type Brick Veneer,Vinyl Siding
New Construction No
Schools
Elementary Schools Alamance - Elon
Middle Schools Alamance - Western
High Schools Alamance - Western Alamance
Others
HOA Fee Include Insurance
Tax ID 171435
Special Listing Condition Standard
Read Less Info
Want to know what your home might be worth? Contact us for a FREE valuation!

Our team is ready to help you sell your home for the highest possible price ASAP


GET MORE INFORMATION






