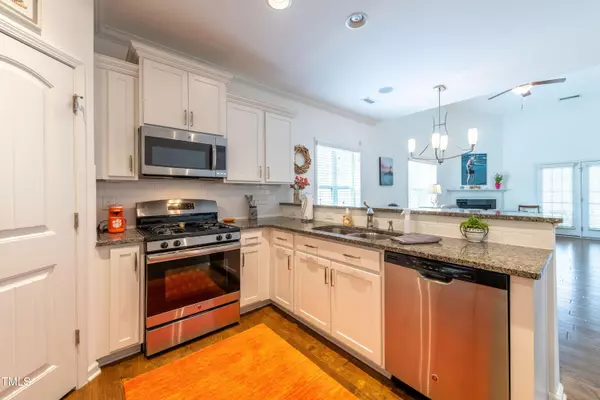Bought with DeRonja Real Estate
$455,000
$450,000
1.1%For more information regarding the value of a property, please contact us for a free consultation.
3 Beds
3 Baths
1,813 SqFt
SOLD DATE : 06/27/2024
Key Details
Sold Price $455,000
Property Type Townhouse
Sub Type Townhouse
Listing Status Sold
Purchase Type For Sale
Square Footage 1,813 sqft
Price per Sqft $250
Subdivision Vista Green At Wakefield Plantation
MLS Listing ID 10020457
Sold Date 06/27/24
Style Townhouse
Bedrooms 3
Full Baths 2
Half Baths 1
HOA Fees $22/ann
HOA Y/N Yes
Abv Grd Liv Area 1,813
Originating Board Triangle MLS
Year Built 2016
Annual Tax Amount $3,606
Lot Size 2,613 Sqft
Acres 0.06
Property Description
Golf course living at it's FINEST. This BEAUTIFUL end unit 3 bedroom townhome nestled on the 7th green in Vista Green in Wakefield Community. Master w/ large double vanity bath & walk in closet on main floor. Open floor plan with gourmet kitchen w/ white cabinets, SS appliances and granite countertops walking into a bright dining area. Laundry room located on main level with storage. Two spacious bedrooms with a double vanity bath upstairs. Media/Flex room is great for an office or movie room. Beautiful hardwoods on main level. 20'' Vaulted ceiling with extensive crown molding. Epoxy garage floor. Two nice patios that offer privacy and overlook the 7th green of Wakefield golf course. Close to the greenway and trails. Club and pool membership available.
Location
State NC
County Wake
Community Clubhouse, Golf, Street Lights
Direction Take a left on Falls of Neuse Rd, Right on Forest Pines Drive, 3rd exit at roundabout onto Wakefield Plantation Drive, Right on Royal Downs Dr, Right on Gallant and Right on Cypress Point.
Interior
Interior Features Bathtub/Shower Combination, Breakfast Bar, Cathedral Ceiling(s), Ceiling Fan(s), Crown Molding, Dining L, Double Vanity, Eat-in Kitchen, Granite Counters, Kitchen Island, Kitchen/Dining Room Combination, Open Floorplan, Smooth Ceilings, Walk-In Shower
Heating Forced Air, Natural Gas
Cooling Central Air, Dual
Flooring Carpet, Granite, Hardwood, Tile
Fireplaces Number 1
Fireplaces Type Family Room, Gas
Fireplace Yes
Window Features Blinds,Insulated Windows
Appliance Built-In Gas Oven, Built-In Range, Dishwasher, Disposal, Exhaust Fan, Gas Cooktop, Gas Oven, Gas Water Heater, Ice Maker, Microwave, Self Cleaning Oven, Stainless Steel Appliance(s), Tankless Water Heater
Laundry Inside, Laundry Room, Main Level
Exterior
Exterior Feature Garden, Private Yard, Storage
Garage Spaces 1.0
Community Features Clubhouse, Golf, Street Lights
Utilities Available Cable Connected, Electricity Available, Natural Gas Available, Natural Gas Connected, Sewer Connected, Water Available
Waterfront No
View Y/N Yes
View Golf Course
Roof Type Shingle
Street Surface Asphalt,Paved
Handicap Access Common Area
Porch Covered, Patio
Parking Type Garage Door Opener
Garage Yes
Private Pool No
Building
Lot Description Close to Clubhouse, Few Trees, Hardwood Trees, On Golf Course, Wooded
Faces Take a left on Falls of Neuse Rd, Right on Forest Pines Drive, 3rd exit at roundabout onto Wakefield Plantation Drive, Right on Royal Downs Dr, Right on Gallant and Right on Cypress Point.
Story 2
Foundation Slab
Sewer Public Sewer
Water Public
Architectural Style Charleston, Craftsman
Level or Stories 2
Structure Type Board & Batten Siding,Fiber Cement,Stone
New Construction No
Schools
Elementary Schools Wake - Wakefield
Middle Schools Wake - Wakefield
High Schools Wake - Wakefield
Others
HOA Fee Include Maintenance Grounds,Maintenance Structure,Pest Control
Senior Community false
Tax ID 21
Special Listing Condition Standard
Read Less Info
Want to know what your home might be worth? Contact us for a FREE valuation!

Our team is ready to help you sell your home for the highest possible price ASAP


GET MORE INFORMATION






