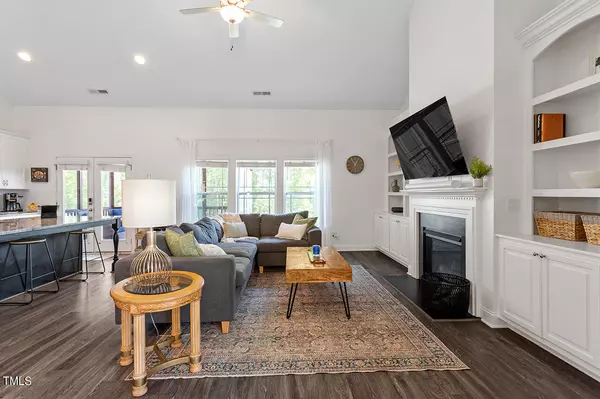Bought with Coldwell Banker Advantage
$429,000
$429,000
For more information regarding the value of a property, please contact us for a free consultation.
3 Beds
3 Baths
2,479 SqFt
SOLD DATE : 06/27/2024
Key Details
Sold Price $429,000
Property Type Single Family Home
Sub Type Single Family Residence
Listing Status Sold
Purchase Type For Sale
Square Footage 2,479 sqft
Price per Sqft $173
Subdivision Flowers Plantation
MLS Listing ID 10027061
Sold Date 06/27/24
Style Site Built
Bedrooms 3
Full Baths 3
HOA Fees $33/qua
HOA Y/N Yes
Abv Grd Liv Area 2,479
Originating Board Triangle MLS
Year Built 2020
Annual Tax Amount $2,530
Lot Size 0.290 Acres
Acres 0.29
Property Description
Welcome to this breathtaking abode and be greeted by an abundance of natural light cascading through expansive windows, illuminating every corner of this remarkable residence.
Indulge your inner chef in the gourmet kitchen adorned with exquisite countertops, sleek cabinetry, and stainless appliances. Seamlessly integrated with the living room, it's the perfect space for entertaining guests or enjoying cozy family gatherings by the fireplace, flanked by elegant built-ins.
Throughout the home, intricate millwork adds a touch of timeless elegance and sophistication, elevating the ambiance to new heights of luxury.
Unwind in the opulent primary suite, boasting a spacious layout and a spa-like ensuite bathroom featuring a large tiled shower, offering a blissful retreat after a long day.
With two bedrooms and two full baths on the main level, including the primary suite, and an additional bedroom with its own full bath upstairs, this home offers unparalleled flexibility to suit your lifestyle. Plus, a bonus room and convenient attic storage provide ample space for all your needs.
Step onto the serene screen porch and immerse yourself in the beauty of the fenced backyard. Whether you're savoring your morning coffee or unwinding with a glass of wine in the evening, this peaceful retreat is the perfect place to relax and recharge.
Ideally situated in a sought-after neighborhood, this home offers easy access to local amenities, parks, dining, and shopping, ensuring a lifestyle of convenience and comfort.
Location
State NC
County Johnston
Community Sidewalks
Direction East on Hwy 42, Left onto Mallard Loop Dr
Interior
Interior Features Bathtub/Shower Combination, Bookcases, Built-in Features, Granite Counters, High Speed Internet, Open Floorplan, Master Downstairs, Vaulted Ceiling(s), Walk-In Closet(s)
Heating Forced Air, Natural Gas
Cooling Central Air
Flooring Carpet, Vinyl
Appliance Dishwasher, Free-Standing Gas Range, Water Heater
Laundry Electric Dryer Hookup, Main Level, Washer Hookup
Exterior
Exterior Feature Fenced Yard, Rain Gutters
Garage Spaces 2.0
Fence Back Yard
Community Features Sidewalks
Utilities Available Natural Gas Connected, Sewer Connected, Water Connected
Roof Type Shingle,Asphalt
Street Surface Asphalt
Porch Front Porch
Parking Type Driveway, Garage Faces Front
Garage Yes
Private Pool No
Building
Lot Description Gentle Sloping
Faces East on Hwy 42, Left onto Mallard Loop Dr
Foundation Slab
Sewer Public Sewer
Water Public
Architectural Style Traditional
Structure Type Vinyl Siding
New Construction No
Schools
Elementary Schools Johnston - River Dell
Middle Schools Johnston - Archer Lodge
High Schools Johnston - Corinth Holder
Others
HOA Fee Include Maintenance Grounds,Road Maintenance,Storm Water Maintenance
Tax ID 16K05108L
Special Listing Condition Standard
Read Less Info
Want to know what your home might be worth? Contact us for a FREE valuation!

Our team is ready to help you sell your home for the highest possible price ASAP


GET MORE INFORMATION






