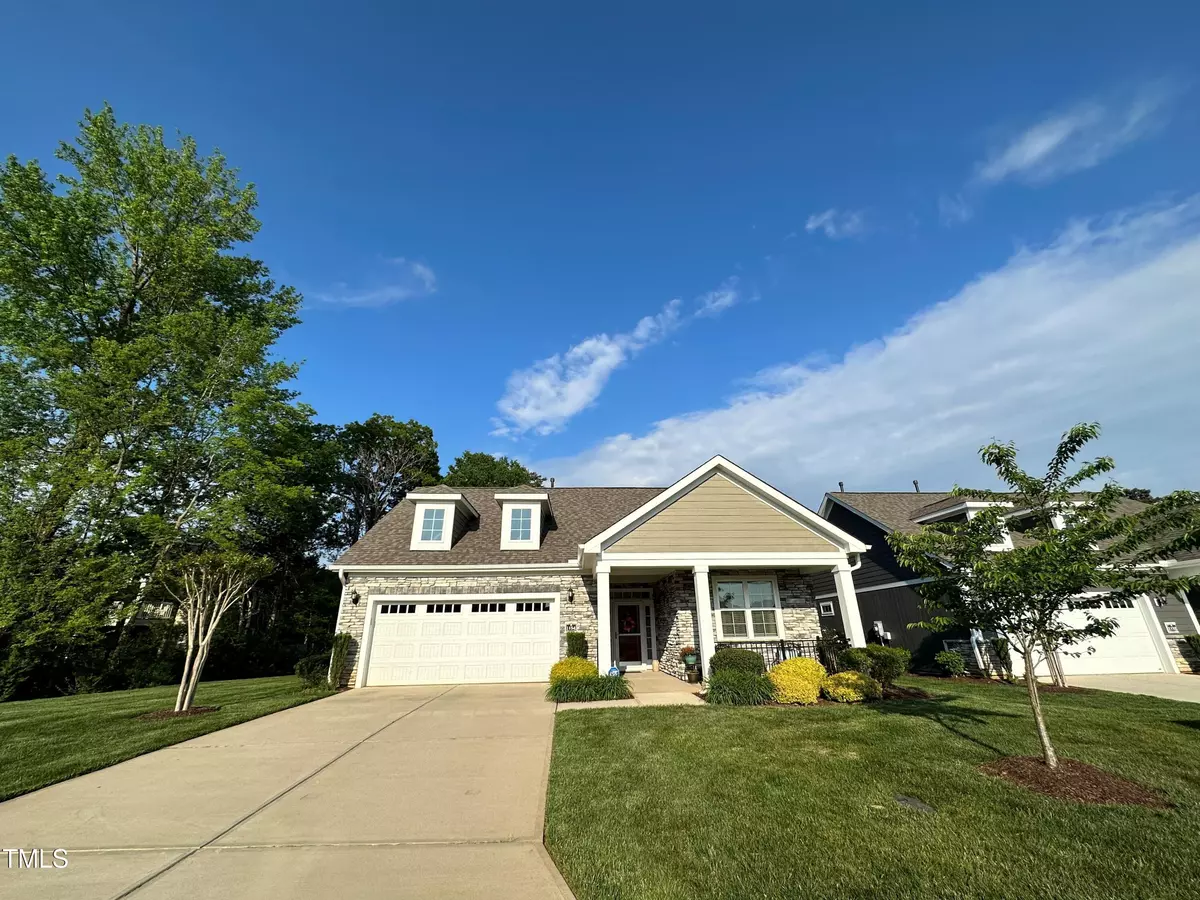Bought with Re/MaxDiamond Realty
$499,990
$499,990
For more information regarding the value of a property, please contact us for a free consultation.
2 Beds
2 Baths
1,895 SqFt
SOLD DATE : 06/27/2024
Key Details
Sold Price $499,990
Property Type Single Family Home
Sub Type Single Family Residence
Listing Status Sold
Purchase Type For Sale
Square Footage 1,895 sqft
Price per Sqft $263
Subdivision The Villas On 5Th
MLS Listing ID 10029085
Sold Date 06/27/24
Style House
Bedrooms 2
Full Baths 2
HOA Fees $254/mo
HOA Y/N Yes
Abv Grd Liv Area 1,895
Originating Board Triangle MLS
Year Built 2019
Annual Tax Amount $2,914
Lot Size 0.290 Acres
Acres 0.29
Property Description
Nestled in Mebane's sought-after Villas on 5th community, this gorgeous one level Portico home with covered front porch awaits you. The Portico home plan is built for easy living, with NO INTERIOR STEPS and offers well-appointed main level living. This home features 2 bedrooms, split floorplan with privacy for owner's and guests, 2 full bathrooms, den/office and oversized 2 car garage. The Kitchen, Dining, Sitting and Living Rooms surround a private courtyard flowing with natural light. Kitchen offers beautifully painted white cabinetry, stainless appliances w/ gas range, granite tops, subway tile backsplash, under cabinet lighting, pot & pan drawers, roll-out shelving, and soft close drawers and doors -a beautiful kitchen to gather and host in!! Elegant arched openings, tray ceilings with crown trim add charm to this beautiful home! Luxurious Primary suite with tray ceiling, ample closet space & conditioned sitting room. Primary bathroom features spa-style, tiled, walk-in shower with zero threshold entry, handheld sprayer, comfort height vanity with dual sinks, linen closet & electric in-wall heater. Large storage room off the garage will be that extra space for serving items & small appliances! Laundry room with utility sink, washer & dryer. Features include natural gas fireplace with logs & remote control, transom windows, engineered wood flooring in the main living areas, 2' width expansion of the living room, dining room & den.
Homeowners can relax knowing professionals will be handling their home's exterior maintenance including yard work, landscaping, irrigation and painting so you can spend your time enjoying life. Stroll across the street to gather at the clubhouse for neighborhood events, work-out at the on-site gym or take a quick dip in the salt water swimming pool. Enjoy the beautiful view of the community garden with gazebo, located next door to this gem! Just minutes from Tanger Outlet Center, restaurants & medical facilities & access to I-40/85. All that is missing, is YOU...
Location
State NC
County Alamance
Community Clubhouse, Fitness Center, Pool, Sidewalks
Direction From Raleigh: I-40W. To Exit 154 (Mebane Oaks Rd.)Take Right At Light. Continue To Hwy. 119/5Th St.; Left at Light. Continue to Prospect Drive. Turn Left into the Villas on 5th Community; Turn Left onto Hudson Drive. Home is on the left.
Interior
Interior Features Bathtub/Shower Combination, Ceiling Fan(s), Crown Molding, Double Vanity, Entrance Foyer, Granite Counters, Kitchen Island, Open Floorplan, Pantry, Master Downstairs, Recessed Lighting, Smooth Ceilings, Tray Ceiling(s), Walk-In Closet(s), Walk-In Shower, Other
Heating Fireplace(s), Forced Air, Natural Gas
Cooling Ceiling Fan(s), Central Air
Flooring Carpet, Tile, Wood
Fireplaces Number 1
Fireplaces Type Gas, Gas Log, Living Room, Ventless
Fireplace Yes
Window Features Blinds,Double Pane Windows,Drapes,Window Coverings,Window Treatments
Appliance Dishwasher, Disposal, Dryer, Electric Water Heater, Free-Standing Gas Range, Gas Range, Microwave, Oven, Plumbed For Ice Maker, Self Cleaning Oven, Stainless Steel Appliance(s), Vented Exhaust Fan, Washer
Laundry Electric Dryer Hookup, Laundry Room, Washer Hookup
Exterior
Exterior Feature Courtyard, Gas Grill, Lighting
Garage Spaces 2.0
Pool Association, Community, Salt Water
Community Features Clubhouse, Fitness Center, Pool, Sidewalks
Utilities Available Cable Available, Cable Connected, Electricity Connected, Natural Gas Available, Natural Gas Connected, Phone Available, Phone Connected, Sewer Connected, Water Available, Water Connected, Underground Utilities
View Y/N Yes
View Creek/Stream, Trees/Woods
Roof Type Shingle
Street Surface Paved
Handicap Access Accessible Entrance, Level Flooring
Porch Patio, Porch
Garage Yes
Private Pool No
Building
Lot Description Close to Clubhouse, Landscaped, Many Trees, Rectangular Lot
Faces From Raleigh: I-40W. To Exit 154 (Mebane Oaks Rd.)Take Right At Light. Continue To Hwy. 119/5Th St.; Left at Light. Continue to Prospect Drive. Turn Left into the Villas on 5th Community; Turn Left onto Hudson Drive. Home is on the left.
Foundation Slab
Sewer Public Sewer
Water Public
Architectural Style Ranch, Transitional
Structure Type Other
New Construction No
Schools
Elementary Schools Alamance - S Mebane
Middle Schools Alamance - Hawfields
High Schools Alamance - Southeast Alamance
Others
HOA Fee Include Maintenance Grounds
Senior Community false
Tax ID 174953
Special Listing Condition Standard
Read Less Info
Want to know what your home might be worth? Contact us for a FREE valuation!

Our team is ready to help you sell your home for the highest possible price ASAP

GET MORE INFORMATION

