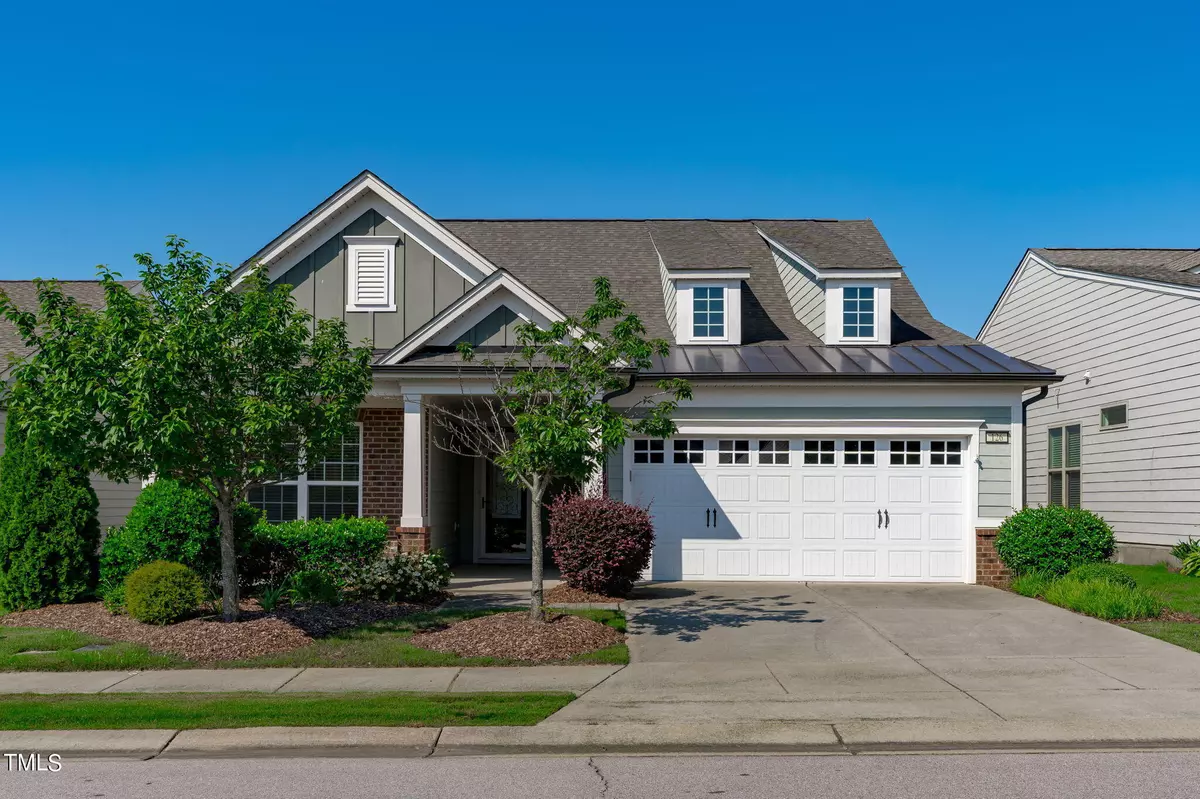Bought with PROPERTYZOOM INC
$669,000
$669,000
For more information regarding the value of a property, please contact us for a free consultation.
3 Beds
3 Baths
2,417 SqFt
SOLD DATE : 06/28/2024
Key Details
Sold Price $669,000
Property Type Single Family Home
Sub Type Single Family Residence
Listing Status Sold
Purchase Type For Sale
Square Footage 2,417 sqft
Price per Sqft $276
Subdivision Carolina Arbors
MLS Listing ID 10031229
Sold Date 06/28/24
Style Site Built
Bedrooms 3
Full Baths 3
HOA Fees $216/mo
HOA Y/N Yes
Abv Grd Liv Area 2,417
Originating Board Triangle MLS
Year Built 2016
Annual Tax Amount $5,404
Lot Size 6,534 Sqft
Acres 0.15
Property Description
Welcome to 126 Henry Mill Place! Nestled in the highly desirable 55+ community, this stunning 1.5 story Abbeyville plan boasts 3 spacious bedrooms and 3 full bathrooms. With 2,417 sqft of living space, this residence offers the perfect blend of luxury and comfort. Enter inside to find gleaming LVP floors that flow seamlessly throughout the open floor plan. French doors lead you into a beautiful work study or office, perfect for relaxing with a good book. The well-appointed kitchen features modern appliances and ample counter space, making it a chef's delight. The primary suite offers a tranquil retreat with a luxurious en-suite bathroom and generous closet space. This home is just minutes away from the community clubhouse. The resort-style amenities include a sparkling pool, tennis courts, a fully-equipped gym, and a serene garden - perfect for active adults looking to enjoy life to the fullest. Conveniently located only 15 minutes from Raleigh-Durham International Airport, you'll have easy access to travel and nearby attractions. Don't miss your chance to own this exceptional home in a sought-after community! We are accepting backup offers, please let us know if you are interested.
Location
State NC
County Durham
Direction From I-540W take exit 4B to US-70W , turn right onto Brier Creek Pkwy, use the second from the left lane to turn left on TW Alexander Dr, turn right at the 1st cross street on Del Webb Arbors Dr, turn left on Carolina Arbors Dr, right on Henry Mill.
Interior
Interior Features Bathtub/Shower Combination, Ceiling Fan(s), Double Vanity, Entrance Foyer, Granite Counters, Kitchen Island, Kitchen/Dining Room Combination, Pantry, Master Downstairs, Recessed Lighting, Smooth Ceilings, Walk-In Closet(s), Walk-In Shower
Heating Electric, Forced Air, Natural Gas
Cooling Central Air
Flooring Carpet, Ceramic Tile, Vinyl
Fireplaces Number 1
Fireplaces Type Family Room, Gas
Fireplace Yes
Appliance Dishwasher, Disposal, Gas Range, Gas Water Heater, Range Hood, Stainless Steel Appliance(s), Tankless Water Heater
Exterior
Exterior Feature Rain Gutters
Garage Spaces 2.0
View Y/N Yes
Roof Type Metal,Shingle
Parking Type Attached, Concrete, Driveway, Garage
Garage Yes
Private Pool No
Building
Lot Description Back Yard, Cleared, Front Yard, Landscaped, Level
Faces From I-540W take exit 4B to US-70W , turn right onto Brier Creek Pkwy, use the second from the left lane to turn left on TW Alexander Dr, turn right at the 1st cross street on Del Webb Arbors Dr, turn left on Carolina Arbors Dr, right on Henry Mill.
Story 2
Foundation Slab
Sewer Public Sewer
Water Public
Architectural Style Ranch
Level or Stories 2
Structure Type Fiber Cement
New Construction No
Schools
Elementary Schools Durham - Spring Valley
Middle Schools Durham - Neal
High Schools Durham - Southern
Others
HOA Fee Include Maintenance Grounds,Storm Water Maintenance
Tax ID 0769248135
Special Listing Condition Standard
Read Less Info
Want to know what your home might be worth? Contact us for a FREE valuation!

Our team is ready to help you sell your home for the highest possible price ASAP


GET MORE INFORMATION






