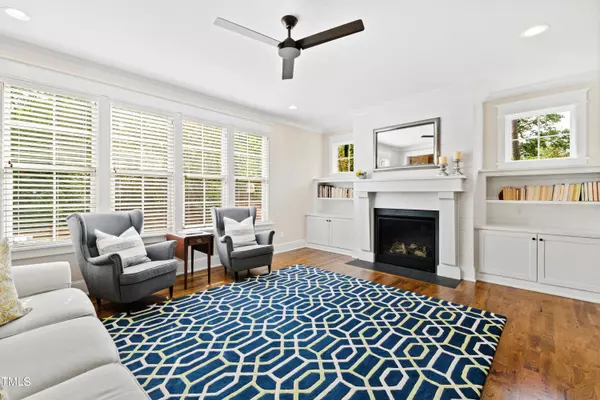Bought with Berkshire Hathaway HomeService
$900,000
$900,000
For more information regarding the value of a property, please contact us for a free consultation.
4 Beds
3 Baths
2,970 SqFt
SOLD DATE : 06/28/2024
Key Details
Sold Price $900,000
Property Type Single Family Home
Sub Type Single Family Residence
Listing Status Sold
Purchase Type For Sale
Square Footage 2,970 sqft
Price per Sqft $303
Subdivision Not In A Subdivision
MLS Listing ID 10026747
Sold Date 06/28/24
Style House,Site Built
Bedrooms 4
Full Baths 3
HOA Y/N No
Abv Grd Liv Area 2,970
Originating Board Triangle MLS
Year Built 2018
Annual Tax Amount $6,651
Lot Size 0.270 Acres
Acres 0.27
Property Description
Introducing a European transitional home, gracefully nestled beneath a lush tree canopy and conveniently situated across the street from a picturesque park.
This exceptional residence offers an unparalleled location, providing effortless access to Raleigh's most sought-after destinations right at your fingertips.
Crafted by the esteemed Halcyon Homes, renowned for their exquisite craftsmanship and the creation of homes that exude distinction, this residence embodies timeless elegance.
Upon entering, you are greeted by a stately formal dining room, setting the stage for memorable gatherings and special occasions. The heart of the home lies in the thoughtfully designed kitchen, featuring expansive windows that open up to the inviting living room, creating a seamless flow ideal for entertaining guests and enjoying everyday moments with loved ones.
A well-appointed guest suite on the main level offers privacy and comfort for visitors, adding to the home's welcoming ambiance.
Ascending to the upper level, discover the grandeur of the primary suite, boasting a generously proportioned layout and a lavish primary bath, providing a tranquil retreat for relaxation and rejuvenation.
Two additional perfectly sized bedrooms and a full bath accommodate family and guests with ease, while an extended bonus room over the garage offers versatile space for recreation, hobbies, or a home office.
The vaulted screen porch provides an additional space to savor the serene lush greenscape and unwind in the embrace of nature. This remarkable European transitional home presents a rare opportunity to embrace a lifestyle of sophistication, comfort, and convenience, all within the enchanting surroundings of Raleigh's vibrant community.
Location
State NC
County Wake
Zoning R-4
Direction I-440W/US-1 toward Sanford to Exit 1D Melbourne Rd. Turn Right onto Melbourne rd. Take 1st Right onto Powell Drive. House is on the right.
Interior
Interior Features Bookcases, Built-in Features, Pantry, Ceiling Fan(s), Entrance Foyer, High Ceilings, Open Floorplan, Quartz Counters, Recessed Lighting, Room Over Garage, Smooth Ceilings, Storage, Walk-In Closet(s), Walk-In Shower
Heating Heat Pump
Cooling Central Air
Flooring Carpet, Hardwood, Tile
Fireplaces Number 1
Fireplaces Type Family Room, Gas Log
Fireplace Yes
Appliance Dishwasher, Gas Range, Microwave, Range Hood, Smart Appliance(s), Stainless Steel Appliance(s), Wine Refrigerator
Laundry Laundry Room, Upper Level
Exterior
Exterior Feature Private Yard
Garage Spaces 2.0
Roof Type Shingle
Porch Enclosed, Patio, Screened
Parking Type Driveway, Garage, Paver Block
Garage Yes
Private Pool No
Building
Faces I-440W/US-1 toward Sanford to Exit 1D Melbourne Rd. Turn Right onto Melbourne rd. Take 1st Right onto Powell Drive. House is on the right.
Story 2
Foundation Block
Sewer Public Sewer
Water Public
Architectural Style Transitional
Level or Stories 2
Structure Type Fiber Cement,Stone Veneer
New Construction No
Schools
Elementary Schools Wake - Adams
Middle Schools Wake - East Cary
High Schools Wake - Athens Dr
Others
Tax ID 0783582975
Special Listing Condition Standard
Read Less Info
Want to know what your home might be worth? Contact us for a FREE valuation!

Our team is ready to help you sell your home for the highest possible price ASAP


GET MORE INFORMATION






