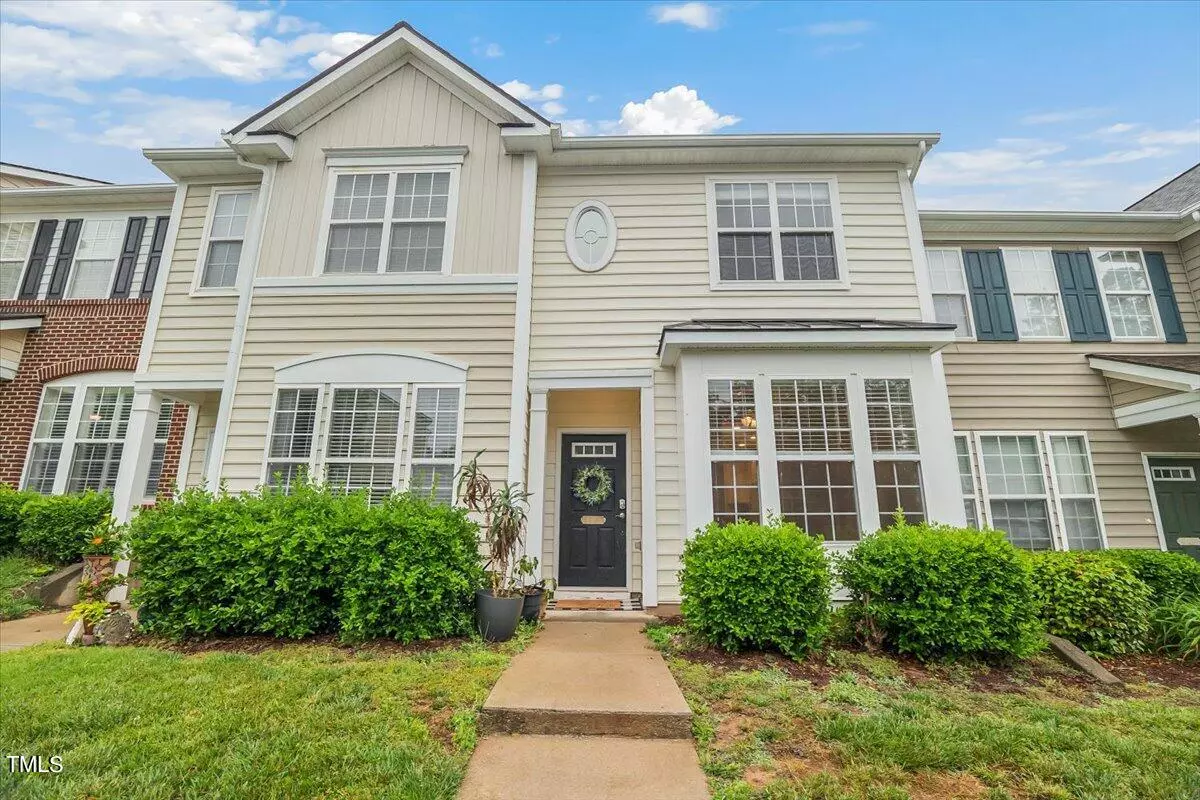Bought with EXP Realty LLC
$325,000
$325,000
For more information regarding the value of a property, please contact us for a free consultation.
2 Beds
3 Baths
1,454 SqFt
SOLD DATE : 06/28/2024
Key Details
Sold Price $325,000
Property Type Townhouse
Sub Type Townhouse
Listing Status Sold
Purchase Type For Sale
Square Footage 1,454 sqft
Price per Sqft $223
Subdivision Crescent Ridge
MLS Listing ID 10029619
Sold Date 06/28/24
Style Townhouse
Bedrooms 2
Full Baths 2
Half Baths 1
HOA Fees $120/mo
HOA Y/N Yes
Abv Grd Liv Area 1,454
Originating Board Triangle MLS
Year Built 2004
Annual Tax Amount $2,364
Lot Size 1,306 Sqft
Acres 0.03
Property Description
Welcome to your future home in Southwest Raleigh! Nestled near the vibrant downtown Raleigh, Lake Johnson, Crossroads Shopping, and NC State campus, this inviting townhome offers the perfect blend of comfort and convenience. This home features tall ceilings with real hardwoods throughout most of the main floor. Upstairs, you'll find two generously sized bedrooms, each accompanied with private full bathrooms. Outside, a private patio awaits, offering the perfect spot for morning coffee or evening relaxation. The Crescent Ridge community features HOA-maintenance on the exterior of your home, a swimming pool with a clubhouse and playground, and the roof of this unit was replaced in 2022.
Location
State NC
County Wake
Community Clubhouse, Playground, Pool, Sidewalks, Street Lights
Direction Take I-440 E. Continue onto US-64 W. Continue onto I-40/US-64 W. Take exit 295 for Gorman St. Take the ramp to Tryon Rd. Turn left onto Gorman St. Turn right onto Tryon Rd. Turn right onto Silver Moon Ln. Turn left onto Sugarbend Way. The home will be on the right!
Interior
Interior Features Bathtub/Shower Combination, Ceiling Fan(s), High Ceilings, Pantry, Recessed Lighting, Smooth Ceilings, Storage, Vaulted Ceiling(s), Walk-In Closet(s)
Heating Heat Pump
Cooling Ceiling Fan(s), Central Air, Electric
Flooring Carpet, Hardwood, Tile
Fireplaces Number 1
Fireplaces Type Gas Log, Living Room
Fireplace Yes
Window Features Blinds
Appliance Dishwasher, Disposal, Electric Range, Microwave, Oven
Laundry In Hall, Upper Level
Exterior
Exterior Feature Rain Gutters, Storage
Fence None
Pool Community
Community Features Clubhouse, Playground, Pool, Sidewalks, Street Lights
Utilities Available Electricity Connected, Natural Gas Connected, Sewer Connected, Water Connected
View Y/N Yes
Roof Type Shingle
Street Surface Asphalt
Porch Patio
Garage No
Private Pool No
Building
Faces Take I-440 E. Continue onto US-64 W. Continue onto I-40/US-64 W. Take exit 295 for Gorman St. Take the ramp to Tryon Rd. Turn left onto Gorman St. Turn right onto Tryon Rd. Turn right onto Silver Moon Ln. Turn left onto Sugarbend Way. The home will be on the right!
Story 2
Foundation Slab
Sewer Public Sewer
Water Public
Architectural Style Traditional
Level or Stories 2
Structure Type Vinyl Siding
New Construction No
Schools
Elementary Schools Wake - Dillard
Middle Schools Wake - Dillard
High Schools Wake - Athens Dr
Others
HOA Fee Include Maintenance Grounds,Road Maintenance
Tax ID 0782585705
Special Listing Condition Standard
Read Less Info
Want to know what your home might be worth? Contact us for a FREE valuation!

Our team is ready to help you sell your home for the highest possible price ASAP


GET MORE INFORMATION

