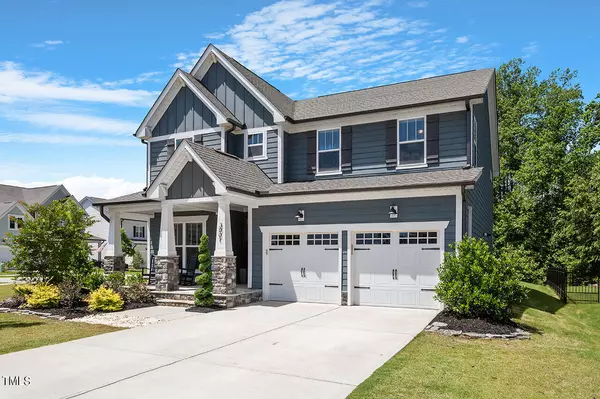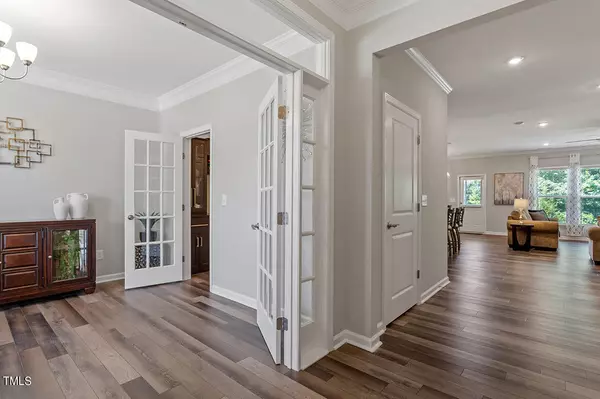Bought with Premier Agents Network
$601,000
$625,000
3.8%For more information regarding the value of a property, please contact us for a free consultation.
5 Beds
3 Baths
2,920 SqFt
SOLD DATE : 06/28/2024
Key Details
Sold Price $601,000
Property Type Single Family Home
Sub Type Single Family Residence
Listing Status Sold
Purchase Type For Sale
Square Footage 2,920 sqft
Price per Sqft $205
Subdivision Stonecreek
MLS Listing ID 10030997
Sold Date 06/28/24
Style House
Bedrooms 5
Full Baths 3
HOA Fees $88/mo
HOA Y/N Yes
Abv Grd Liv Area 2,920
Originating Board Triangle MLS
Year Built 2020
Annual Tax Amount $4,116
Lot Size 10,890 Sqft
Acres 0.25
Property Description
Welcome to your dream home! Just 8 minutes to downtown Fuquay-Varina and 10 minutes to downtown Holly Springs, this stunning 5-bedroom, 3-bathroom residence is nestled on a prime corner lot with loads of curb appeal in the highly sought-after Stonecreek subdivision. The heart of the home is the gourmet kitchen, boasting sleek granite countertops, stainless steel appliances, single-basin sink, and soft-close drawers and cabinets. Ample cabinet space is enhanced by a butler's pantry and storage area -- perfect for culinary enthusiasts and entertaining alike. You'll love the upgraded LVP flooring and crown moulding downstairs with open concept living and dining area. Need space to work from home? The formal dining area at the front of the home can be closed off with beautiful french doors to give your office a private feel, and the Pulte Planning Center is a built-in space off the drop zone if you'd rather use the larger room for dining! The bedroom downstairs is perfect for guests, and a full bathroom with tub/shower combo rounds out the first floor of the home. Retreat to the luxurious master suite upstairs, complete with a lavish garden tub, tiled shower, and TWO walk-in closets. With three additional bedrooms and another well-appointed bathroom upstairs with dual vanity, there's plenty of room for family and guests to feel right at home. Plus, a versatile loft space provides endless possibilities for a gaming area, teen hangout, or extra sitting room to suit your lifestyle needs. Speaking of lifestyle, the garage is outfitted with custom rubber flooring, a utility sink, and a mini-split AC unit making this space perfect for a man-cave, she-shed, or home gym. Outside, the screened patio with roll down shades offers respite from the southern summer sun, and the expansive backyard is bordered by a lush wetlands area with loads of natural greenery. Stonecreek is a vibrant community with neighborhood pool, cabana, playground, and dog park facilities. The HOA social committee is very active and offers activities year-round including food trucks, holiday events, and community yard sales. The location of this home offers proximity to both Fuquay-Varina and Holly Springs conveniences with access to three Harris Teeters, other major grocery stores, and two Planet Fitness locations. Local favorites include Aviator, Mason Jar, Moonlight Lounge, Osha Thai, Pimiento Tea Room, and The Nightingale. Don't miss this opportunity to own in one of Fuquay-Varina's most desirable neighborhoods. Schedule your showing today!
Location
State NC
County Wake
Community Playground, Pool, Sidewalks, Street Lights
Direction Use GPS. From 401-S turn right on Hilltop Needmore Rd. Right on Hagerview Grove, Left on Cataldo Way, Right on Falco Field Ln.
Interior
Interior Features Bathtub/Shower Combination, Pantry, Ceiling Fan(s), Crown Molding, Dual Closets, Eat-in Kitchen, Entrance Foyer, Granite Counters, High Speed Internet, Kitchen Island, Open Floorplan, Separate Shower, Smart Thermostat, Smooth Ceilings, Walk-In Closet(s), Walk-In Shower, Wired for Data, Wired for Sound
Heating Central, Forced Air, Natural Gas
Cooling Ceiling Fan(s), Central Air, Electric
Flooring Carpet, Ceramic Tile, Vinyl
Window Features Blinds
Appliance Dishwasher, Disposal, Gas Cooktop, Microwave, Oven, Range Hood, Refrigerator, Stainless Steel Appliance(s), Tankless Water Heater, Vented Exhaust Fan, Water Heater
Laundry Electric Dryer Hookup, Laundry Room, Sink, Upper Level, Washer Hookup
Exterior
Exterior Feature Rain Gutters, Smart Lock(s)
Garage Spaces 2.0
Fence None
Community Features Playground, Pool, Sidewalks, Street Lights
Utilities Available Cable Available, Electricity Available, Electricity Connected, Natural Gas Available, Natural Gas Connected, Phone Available, Sewer Connected, Water Connected
Roof Type Shingle
Street Surface Asphalt
Porch Covered, Front Porch, Patio, Screened
Parking Type Driveway, Garage, Garage Door Opener
Garage Yes
Private Pool No
Building
Lot Description Corner Lot
Faces Use GPS. From 401-S turn right on Hilltop Needmore Rd. Right on Hagerview Grove, Left on Cataldo Way, Right on Falco Field Ln.
Story 1
Foundation Slab
Sewer Public Sewer
Water Public
Architectural Style Transitional
Level or Stories 1
Structure Type HardiPlank Type
New Construction No
Schools
Elementary Schools Wake - Ballentine
Middle Schools Wake - Herbert Akins Road
High Schools Wake - Fuquay Varina
Others
HOA Fee Include Maintenance Grounds,Storm Water Maintenance
Tax ID 0668958591
Special Listing Condition Standard
Read Less Info
Want to know what your home might be worth? Contact us for a FREE valuation!

Our team is ready to help you sell your home for the highest possible price ASAP


GET MORE INFORMATION






