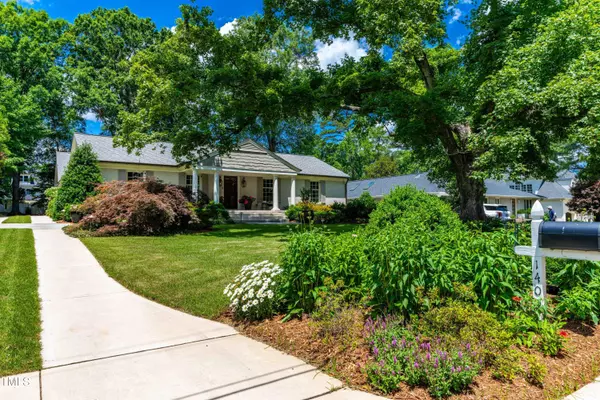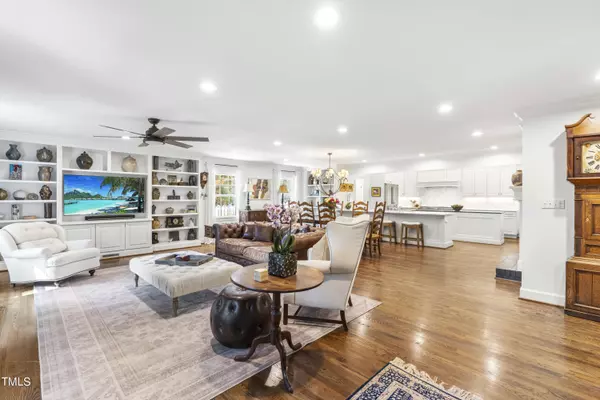Bought with Hodge & Kittrell Sotheby's Int
$1,801,000
$1,599,000
12.6%For more information regarding the value of a property, please contact us for a free consultation.
5 Beds
4 Baths
3,349 SqFt
SOLD DATE : 06/28/2024
Key Details
Sold Price $1,801,000
Property Type Single Family Home
Sub Type Single Family Residence
Listing Status Sold
Purchase Type For Sale
Square Footage 3,349 sqft
Price per Sqft $537
Subdivision Not In A Subdivision
MLS Listing ID 10032285
Sold Date 06/28/24
Style House
Bedrooms 5
Full Baths 4
HOA Y/N No
Abv Grd Liv Area 3,349
Originating Board Triangle MLS
Year Built 1960
Annual Tax Amount $10,171
Lot Size 0.390 Acres
Acres 0.39
Property Description
This is the home you've been waiting for. Renovated by Madison Renovations, this gorgeous brick ranch boasts upgrades galore inside and out. Featuring a stunning open floor plan with hardwoods throughout, it's perfect for entertaining. The chef's kitchen is a dream, complete with marble and soapstone countertops and top-of-the-line appliances. The home offers 5 bedrooms and 4 bathrooms, with 2 bedrooms currently being used as offices.
Want to take the party outside? Head out to the covered porch, complete with a fireplace and overlooking a beautiful saltwater pool and lush landscaping. Around the side of the 2-car garage, you'll find a charming chicken coop just waiting for your hens to call it home. A whole-house generator, well and irrigation rounds out this package of perfection.
Location
State NC
County Wake
Community Street Lights
Zoning R-4
Direction Take the I-440 Beltline to left onWade Avenue. Take Wade to right on Churchill Road. Turn left on Dellwood Drive and second home on the left.
Rooms
Other Rooms Garage(s)
Interior
Interior Features Bathtub/Shower Combination, Bookcases, Pantry, Eat-in Kitchen, Entrance Foyer, Kitchen Island, Kitchen/Dining Room Combination, Living/Dining Room Combination, Open Floorplan, Room Over Garage, Separate Shower, Shower Only, Stone Counters, Walk-In Closet(s), Walk-In Shower, Wet Bar
Heating Central, Fireplace(s), Forced Air, Natural Gas
Cooling Central Air
Flooring Hardwood
Fireplaces Number 2
Fireplaces Type Dining Room, Gas Log, Masonry, Outside
Fireplace Yes
Window Features Insulated Windows
Appliance Bar Fridge, Dishwasher, Disposal, Exhaust Fan, Gas Range, Plumbed For Ice Maker, Range Hood, Self Cleaning Oven, Stainless Steel Appliance(s), Tankless Water Heater, Vented Exhaust Fan
Laundry Laundry Room
Exterior
Exterior Feature Fenced Yard, Rain Gutters
Garage Spaces 2.0
Fence Back Yard, Chain Link, Wood
Pool In Ground, Outdoor Pool
Community Features Street Lights
Utilities Available Cable Available, Electricity Connected, Natural Gas Connected, Septic Connected, Water Connected
View Y/N Yes
View Neighborhood
Roof Type Shingle
Street Surface Asphalt
Handicap Access Standby Generator
Porch Covered, Front Porch, Rear Porch
Parking Type Concrete, Driveway, Garage, Garage Door Opener
Garage Yes
Private Pool No
Building
Lot Description Back Yard, City Lot, Front Yard, Hardwood Trees, Landscaped, Level
Faces Take the I-440 Beltline to left onWade Avenue. Take Wade to right on Churchill Road. Turn left on Dellwood Drive and second home on the left.
Story 1
Foundation Block
Sewer Public Sewer
Water Public
Architectural Style Ranch, Traditional, Transitional
Level or Stories 1
Structure Type Brick Veneer,Fiber Cement
New Construction No
Schools
Elementary Schools Wake - Lacy
Middle Schools Wake - Martin
High Schools Wake - Broughton
Others
Tax ID 079438562
Special Listing Condition Standard
Read Less Info
Want to know what your home might be worth? Contact us for a FREE valuation!

Our team is ready to help you sell your home for the highest possible price ASAP


GET MORE INFORMATION






