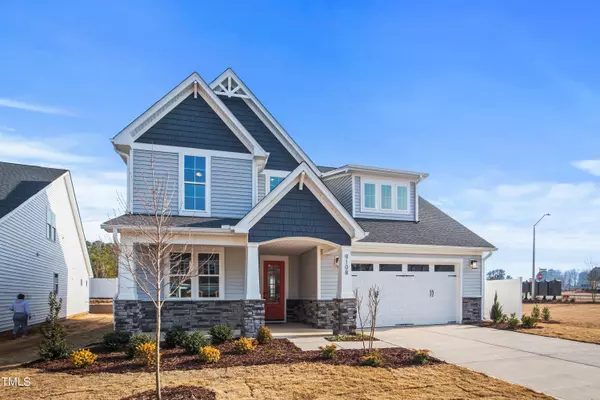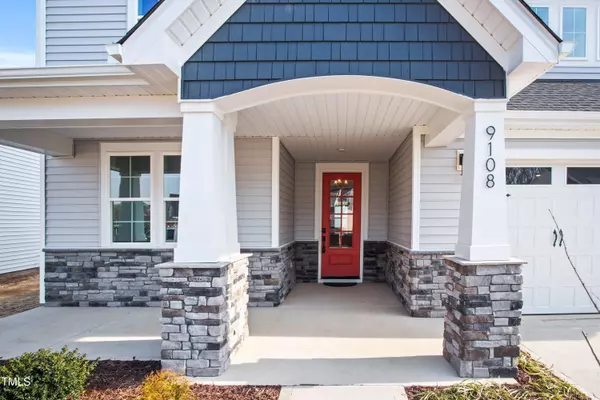Bought with EXP Realty LLC
$520,645
$533,145
2.3%For more information regarding the value of a property, please contact us for a free consultation.
4 Beds
4 Baths
2,891 SqFt
SOLD DATE : 06/14/2024
Key Details
Sold Price $520,645
Property Type Single Family Home
Sub Type Single Family Residence
Listing Status Sold
Purchase Type For Sale
Square Footage 2,891 sqft
Price per Sqft $180
Subdivision Kennebec Crossing
MLS Listing ID 2538216
Sold Date 06/14/24
Style House,Site Built
Bedrooms 4
Full Baths 3
Half Baths 1
HOA Fees $50/mo
HOA Y/N Yes
Abv Grd Liv Area 2,891
Originating Board Triangle MLS
Year Built 2024
Lot Size 6,098 Sqft
Acres 0.14
Property Description
Wake County Schools! This plan offers a first floor guest room, primary bedroom and 2 others upstairs along with a finished bonus room. It has a covered porch and an extended patio for all your outdoor entertaining needs. Come out to Kennebec Crossing and see all the plans we have to offer. You can still select your floor plan and design selections on many of the homes! Model Home Now Open
Location
State NC
County Wake
Community Sidewalks, Street Lights
Direction From NC Hwy 55 take Kennebec Church Rd. Turn right onto Kennebec Crossing. Take a right at Dupree Meadow Drive. Home will be the first one om the right.
Rooms
Main Level Bedrooms 1
Interior
Interior Features Bathtub/Shower Combination, Ceiling Fan(s), Crown Molding, Double Vanity, Eat-in Kitchen, Entrance Foyer, High Ceilings, In-Law Floorplan, Kitchen/Dining Room Combination, Open Floorplan, Pantry, Quartz Counters, Separate Shower, Shower Only, Smooth Ceilings, Tray Ceiling(s), Walk-In Closet(s), Walk-In Shower, Water Closet
Heating Electric, Zoned
Cooling Ceiling Fan(s), Central Air, Electric, Zoned
Flooring Carpet, Ceramic Tile, Tile, Vinyl
Fireplaces Number 1
Fireplaces Type Family Room, Gas, Gas Log, Propane, Sealed Combustion
Fireplace Yes
Appliance Built-In Electric Oven, Dishwasher, Disposal, Electric Water Heater, Exhaust Fan, Gas Cooktop, Microwave, Range Hood, Stainless Steel Appliance(s), Vented Exhaust Fan, Oven, Water Heater
Laundry Laundry Room, Upper Level
Exterior
Exterior Feature Rain Gutters
Garage Spaces 2.0
Community Features Sidewalks, Street Lights
Utilities Available Cable Available, Sewer Connected, Propane
Roof Type Shingle
Street Surface Paved
Porch Patio, Porch
Parking Type Garage
Garage Yes
Private Pool No
Building
Lot Description Corner Lot
Faces From NC Hwy 55 take Kennebec Church Rd. Turn right onto Kennebec Crossing. Take a right at Dupree Meadow Drive. Home will be the first one om the right.
Story 2
Foundation Slab
Sewer Public Sewer
Water Public
Architectural Style Craftsman
Level or Stories 2
Structure Type Foam Insulation,Radiant Barrier,Spray Foam Insulation,Vinyl Siding
New Construction Yes
Schools
Elementary Schools Wake - Willow Springs
Middle Schools Wake - Herbert Akins Road
High Schools Wake - Willow Spring
Others
HOA Fee Include Storm Water Maintenance
Tax ID 1
Special Listing Condition Standard
Read Less Info
Want to know what your home might be worth? Contact us for a FREE valuation!

Our team is ready to help you sell your home for the highest possible price ASAP


GET MORE INFORMATION






