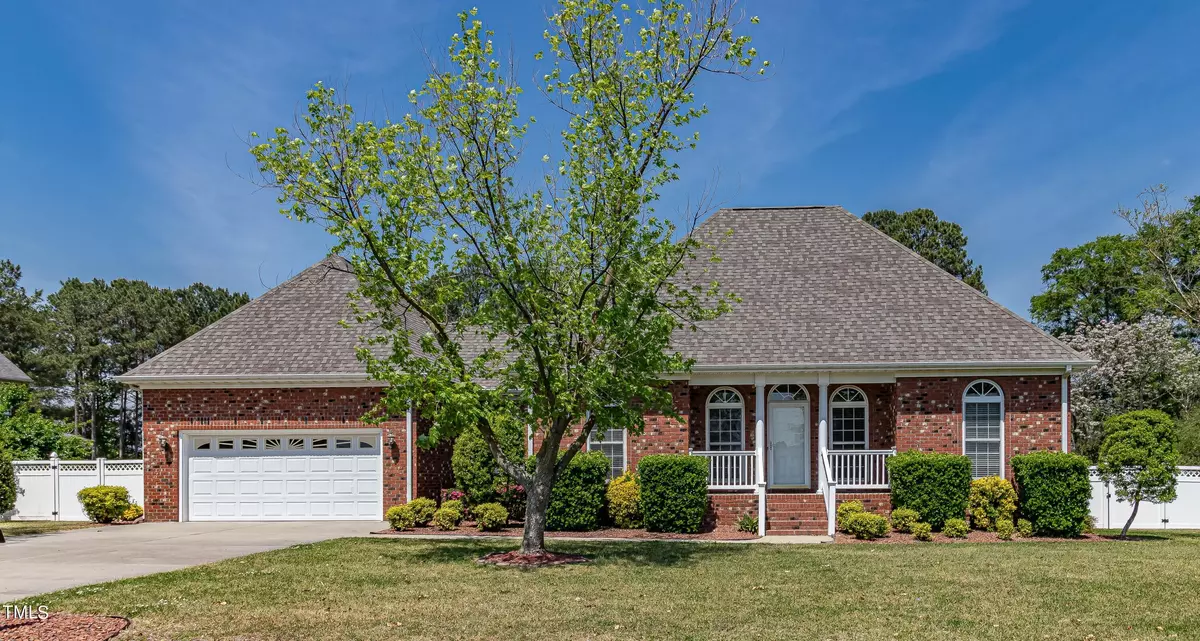Bought with Non Member Office
$350,000
$350,000
For more information regarding the value of a property, please contact us for a free consultation.
3 Beds
2 Baths
1,920 SqFt
SOLD DATE : 06/24/2024
Key Details
Sold Price $350,000
Property Type Single Family Home
Sub Type Single Family Residence
Listing Status Sold
Purchase Type For Sale
Square Footage 1,920 sqft
Price per Sqft $182
Subdivision Magnolia
MLS Listing ID 10021982
Sold Date 06/24/24
Bedrooms 3
Full Baths 2
HOA Y/N No
Abv Grd Liv Area 1,920
Originating Board Triangle MLS
Year Built 2003
Annual Tax Amount $1,266
Lot Size 0.460 Acres
Acres 0.46
Property Description
Just a little bit of perfect! Brick ranch with split bedroom plan and a bonus up, hardwoods in living areas and bedrooms. Spotlessly kept and ready to move into, with lots of thoughtful extras like the water collection system behind the shed. The backyard is fenced and the outdoor living spaces are going to be the oasis you have been looking for come this summer--if you can drag yourself out of the big, shady, screened porch!
Location
State NC
County Wayne
Direction From 70, exit onto 581 and then turn on Mitchell Farm Rd, Turn right on Riverbend and then right on Debbie, house is on the left.
Rooms
Other Rooms Shed(s)
Interior
Interior Features Breakfast Bar, Ceiling Fan(s), Granite Counters, High Ceilings, Pantry, Master Downstairs, Recessed Lighting, Room Over Garage, Storage, Walk-In Closet(s), Water Closet
Heating Heat Pump
Cooling Electric, Heat Pump
Flooring Hardwood, Tile, Vinyl
Window Features Double Pane Windows
Appliance Built-In Electric Range, Dishwasher, Microwave
Laundry Laundry Room, Main Level
Exterior
Exterior Feature Fenced Yard, Private Yard, Rain Barrel/Cistern(s), Rain Gutters, Storage
Garage Spaces 2.0
Fence Back Yard, Vinyl
Pool None
Utilities Available Cable Available, Electricity Connected, Septic Connected, Water Connected
View Y/N Yes
Roof Type Shingle
Street Surface Asphalt
Porch Front Porch, Screened
Garage Yes
Private Pool No
Building
Lot Description Back Yard, Front Yard, Landscaped, Level
Faces From 70, exit onto 581 and then turn on Mitchell Farm Rd, Turn right on Riverbend and then right on Debbie, house is on the left.
Foundation Other
Sewer Septic Tank
Water Public
Architectural Style Ranch, Traditional
Structure Type Brick Veneer,Vinyl Siding
New Construction No
Schools
Elementary Schools Wayne - Rosewood
Middle Schools Wayne - Rosewood
High Schools Wayne - Rosewood
Others
Senior Community false
Tax ID 2671760048
Special Listing Condition Standard
Read Less Info
Want to know what your home might be worth? Contact us for a FREE valuation!

Our team is ready to help you sell your home for the highest possible price ASAP

GET MORE INFORMATION

