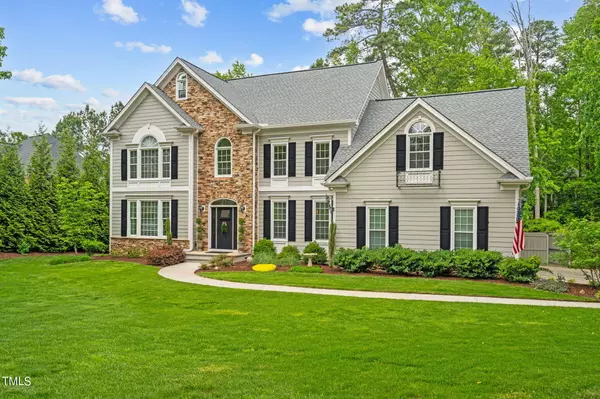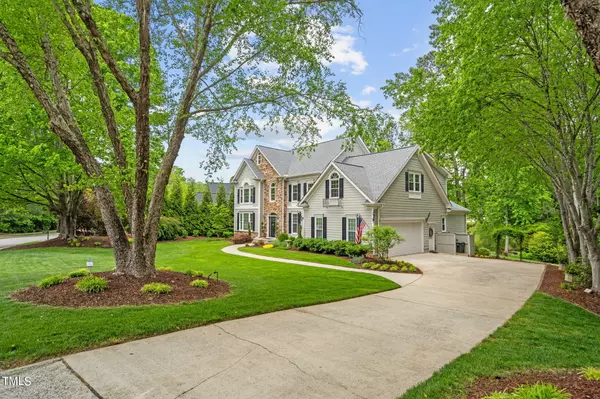Bought with Costello Real Estate & Investm
$1,125,000
$975,000
15.4%For more information regarding the value of a property, please contact us for a free consultation.
4 Beds
4 Baths
3,810 SqFt
SOLD DATE : 06/28/2024
Key Details
Sold Price $1,125,000
Property Type Single Family Home
Sub Type Single Family Residence
Listing Status Sold
Purchase Type For Sale
Square Footage 3,810 sqft
Price per Sqft $295
Subdivision Wyndfall
MLS Listing ID 10026625
Sold Date 06/28/24
Style Site Built
Bedrooms 4
Full Baths 3
Half Baths 1
HOA Fees $76/qua
HOA Y/N Yes
Abv Grd Liv Area 3,810
Originating Board Triangle MLS
Year Built 1995
Annual Tax Amount $5,775
Lot Size 0.460 Acres
Acres 0.46
Property Description
Nestled within the prestigious Wyndfall at Regency,this Stunning Custom Built, Move in Ready home is Captivating, Sitting on a Meticulously landscaped .46 acre in an Exclusive Pool & Tennis community.The Captivating grand entrance offers the ultimate blend of Elegance and space boasting an abundance of Natural light, Soaring ceilings and Warm & Inviting solid Hardwood floors through out the main floor ! Indulge in your culinary skills in your Gourmet Kitchen featuring Granite & SS and a newer BOSCH dishwasher.Entertain in your Elegant dining room, Spacious front room & Inviting Guest suite with Full bath & Entrance leading to the Outdoor deck. Step into your Warm & Inviting living room Boasting Newer plush carpet & a Stone flanked fireplace with Custom built in bookshelves. Relax in your Spacious Owner's Suite & Soak in your Renovated owners bath Soaking tub with Walk in tiled shower, WIC. Enjoy cozy movie nights in your Bonus Room featuring a private stair case entrance and Discover two additional bedrooms or Office space & Lots of storage including a 600 sq ft walk up unfinished third floor for future expansion ! Entertain & Grill under the stars on your Newer deck overlooking your lush private yard. Centrally Located to US 1 South/64W & Close to Waverly,Koka Booth & Knights Play Golf ! WELCOME HOME !
Location
State NC
County Wake
Community Pool, Street Lights, Tennis Court(S)
Direction Hwy US 1 South/64 West to Tryon Rd, Right on Regency Parkway to Ederlee Drive, Right on Whitcomb into Wyndfall, Left on Greyfriars, Home is on your right. Welcome Home.
Interior
Interior Features Bathtub/Shower Combination, Bookcases, Built-in Features, Cathedral Ceiling(s), Ceiling Fan(s), Central Vacuum, Crown Molding, Granite Counters, High Speed Internet, Open Floorplan, Pantry, Smart Thermostat, Soaking Tub, Storage, Walk-In Shower
Heating Central, Forced Air, Natural Gas
Cooling Central Air, Dual
Flooring Carpet, Hardwood, Vinyl, Tile
Window Features Blinds,Insulated Windows,Skylight(s)
Appliance Built-In Electric Oven, Convection Oven, Dishwasher, Down Draft, Electric Cooktop, Microwave, Refrigerator, Stainless Steel Appliance(s), Water Heater
Laundry Laundry Room
Exterior
Exterior Feature Lighting, Rain Gutters
Garage Spaces 2.0
Community Features Pool, Street Lights, Tennis Court(s)
View Y/N Yes
Roof Type Shingle
Porch Deck, Front Porch, Side Porch
Parking Type Attached, Driveway, Electric Vehicle Charging Station(s), Garage Door Opener
Garage Yes
Private Pool No
Building
Lot Description Back Yard, Front Yard, Landscaped
Faces Hwy US 1 South/64 West to Tryon Rd, Right on Regency Parkway to Ederlee Drive, Right on Whitcomb into Wyndfall, Left on Greyfriars, Home is on your right. Welcome Home.
Story 2
Foundation Raised
Sewer Public Sewer
Water Public, See Remarks
Architectural Style Traditional, Transitional
Level or Stories 2
Structure Type Fiber Cement,Stone
New Construction No
Schools
Elementary Schools Wake - Penny
Middle Schools Wake - Dillard
High Schools Wake - Athens Dr
Others
HOA Fee Include Maintenance Grounds
Tax ID 0751858481
Special Listing Condition Trust
Read Less Info
Want to know what your home might be worth? Contact us for a FREE valuation!

Our team is ready to help you sell your home for the highest possible price ASAP


GET MORE INFORMATION






