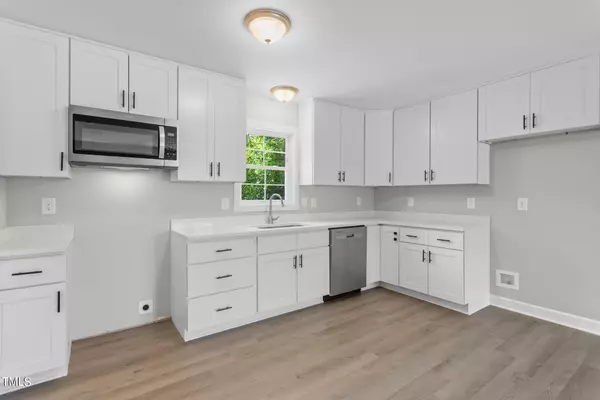Bought with LPT Realty LLC
$207,000
$199,900
3.6%For more information regarding the value of a property, please contact us for a free consultation.
3 Beds
2 Baths
1,043 SqFt
SOLD DATE : 06/28/2024
Key Details
Sold Price $207,000
Property Type Single Family Home
Sub Type Single Family Residence
Listing Status Sold
Purchase Type For Sale
Square Footage 1,043 sqft
Price per Sqft $198
Subdivision Not In A Subdivision
MLS Listing ID 10033096
Sold Date 06/28/24
Style Site Built
Bedrooms 3
Full Baths 2
HOA Y/N No
Abv Grd Liv Area 1,043
Originating Board Triangle MLS
Year Built 2024
Annual Tax Amount $173
Lot Size 7,405 Sqft
Acres 0.17
Property Description
New Construction Ranch Style home in Burlington offers open floor plan in main living area, gorgeous LVP flooring in Great Room, Kitchen, dining, bathrooms and laundry room. Kitchen has quartz countertops, stainless steel dishwasher and attached microwave.. Great room has ceiling fan and lots of natural light and adjoins dining area and kitchen. The primary bedroom is carpeted and has a ceilling fan and the primary BR bath has double sink quartz vanity top, large shower and walk-in closet. Bedrooms 2 and 3 are also carpeted and the 2nd bath has quartz countertop and tub/shower combo. The laundry room has exterior door to nice 12ft x 12ft rear deck and partially shaded rear yard. Schedule your showings today to tour this competitively priced new construction!
Location
State NC
County Alamance
Zoning R
Direction I85/40 to Burlington Exit 145; bear right on Maple Ave, follow to right on Church Street to left on W. Holt St for appx 0.3 miles; home on left.
Interior
Interior Features Bathtub/Shower Combination, Ceiling Fan(s), Eat-in Kitchen, Open Floorplan, Quartz Counters
Heating Electric, Heat Pump
Cooling Central Air
Flooring Carpet, Vinyl
Fireplace No
Window Features Insulated Windows
Appliance Dishwasher, Microwave
Laundry Laundry Room, Washer Hookup
Exterior
Pool None
Utilities Available Electricity Connected, Sewer Connected, Water Connected
Roof Type Asphalt,Shingle
Street Surface Asphalt
Porch Deck
Parking Type Driveway, Gravel, Off Street
Garage No
Private Pool No
Building
Lot Description Back Yard, City Lot, Few Trees, Partially Cleared
Faces I85/40 to Burlington Exit 145; bear right on Maple Ave, follow to right on Church Street to left on W. Holt St for appx 0.3 miles; home on left.
Story 1
Foundation Block
Sewer Public Sewer
Water Public
Architectural Style Ranch
Level or Stories 1
Structure Type Vinyl Siding
New Construction Yes
Schools
Elementary Schools Alamance - Hillcrest
Middle Schools Alamance - Turrentine
High Schools Alamance - Walter Williams
Others
Senior Community false
Tax ID 136238
Special Listing Condition Standard
Read Less Info
Want to know what your home might be worth? Contact us for a FREE valuation!

Our team is ready to help you sell your home for the highest possible price ASAP


GET MORE INFORMATION






