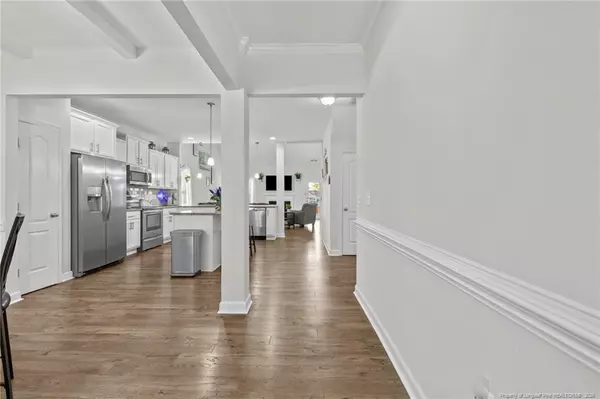$420,000
$420,000
For more information regarding the value of a property, please contact us for a free consultation.
4 Beds
3 Baths
2,464 SqFt
SOLD DATE : 06/28/2024
Key Details
Sold Price $420,000
Property Type Single Family Home
Sub Type Single Family Residence
Listing Status Sold
Purchase Type For Sale
Square Footage 2,464 sqft
Price per Sqft $170
Subdivision Meadow Ridge
MLS Listing ID LP726205
Sold Date 06/28/24
Bedrooms 4
Full Baths 2
Half Baths 1
HOA Y/N No
Abv Grd Liv Area 2,464
Originating Board Triangle MLS
Year Built 2017
Property Description
Welcome to your dream home in Meadow Ridge! This stunning 4-bedroom, 2.5-bathroom home effortlessly combines elegance, comfort, and functionality, offering everything you need for modern living. Step inside and you are greeting by a formal dining room that exudes sophistication with its coffered ceilings, beautiful cabinetry offering the extra storage you need, and an eye-catching accent wall. This space seamlessly flows into an open-concept kitchen, where a large island takes center stage, perfect for casual meals and entertaining. The kitchen boasts modern appliances and abundant counter space, and it overlooks a bright and airy living room. Here, soaring ceilings and a cozy fireplace create a welcoming ambiance, ideal for gathering with family and friends or relaxing with a good book next to the fire. The primary bedroom is conveniently located on the main floor, providing a serene retreat with easy access to the attached laundry room just through the large walk in closet. Upstairs, you'll find three additional bedrooms, a full bath, and a versatile loft area, ready to be transformed into a playroom, home office, or whatever your heart desires. Outside, the charm continues with a spacious patio perfect for alfresco dining and a firepit area for year-round enjoyment. Whether you're hosting a summer barbecue or a winter marshmallow roast, this outdoor space is designed for making lasting memories. Don't miss the chance to make this exquisite house your forever home. Close to Fort Liberty, Southern Pines, and Pinehurst, it's the perfect location to call home! next to the fire. The primary bedroom is conveniently located on the main floor, providing a serene retreat with easy access to the attached laundry room just through the large walk in closet. Upstairs, you'll find three additional bedrooms, a full bath, and a versatile loft area, ready to be transformed into a playroom, home office, or whatever your heart desires. Outside, the charm continues with a spacious patio perfect for alfresco dining and a firepit area for year-round enjoyment. Whether you're hosting a summer barbecue or a winter marshmallow roast, this outdoor space is designed for making lasting memories. Don't miss the chance to make this exquisite house your forever home. Close to Fort Liberty, Southern Pines, and Pinehurst, it's the perfect location to call home!
Location
State NC
County Moore
Direction From Highway 5, turn left onto Whitney Drive. Turn Left on Dana Ln. Turn right on Irwin Drive, home will be on the left.
Interior
Interior Features Kitchen Island, Master Downstairs, Walk-In Closet(s), Walk-In Shower
Heating Heat Pump
Flooring Hardwood, Laminate, Tile, Vinyl
Fireplaces Number 1
Fireplace No
Laundry Main Level
Exterior
Garage Spaces 2.0
Porch Front Porch, Patio
Parking Type Attached
Garage Yes
Private Pool No
Building
Faces From Highway 5, turn left onto Whitney Drive. Turn Left on Dana Ln. Turn right on Irwin Drive, home will be on the left.
Foundation Slab
Sewer Septic Tank
Water Public
New Construction No
Others
Tax ID 20140431
Special Listing Condition Standard
Read Less Info
Want to know what your home might be worth? Contact us for a FREE valuation!

Our team is ready to help you sell your home for the highest possible price ASAP


GET MORE INFORMATION






