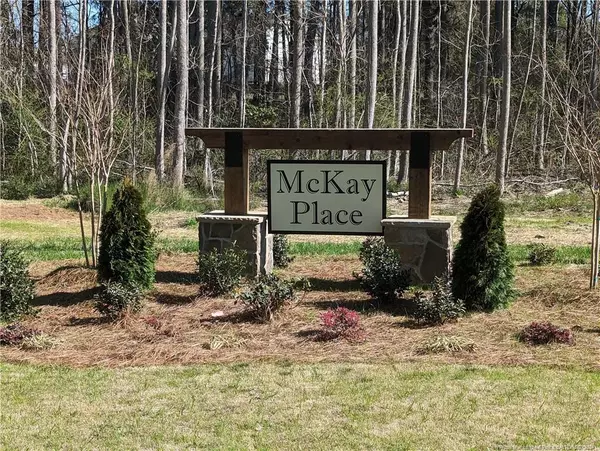$382,500
$385,000
0.6%For more information regarding the value of a property, please contact us for a free consultation.
4 Beds
3 Baths
2,824 SqFt
SOLD DATE : 06/25/2024
Key Details
Sold Price $382,500
Property Type Single Family Home
Sub Type Single Family Residence
Listing Status Sold
Purchase Type For Sale
Square Footage 2,824 sqft
Price per Sqft $135
Subdivision Mckay Place
MLS Listing ID LP723409
Sold Date 06/25/24
Bedrooms 4
Full Baths 2
Half Baths 1
HOA Fees $21
HOA Y/N Yes
Abv Grd Liv Area 2,824
Originating Board Triangle MLS
Year Built 2024
Lot Size 0.800 Acres
Acres 0.8
Property Description
Welcome to the beloved Wilmington floorplan! This beauty offers just about everything you could dream of! In the front of the home, be welcomed with an office space AND a formal dining area! The kitchen in this home is stunning. It offers ample storage and counter space. This luxury kitchen is equipped with granite countertops, stainless steel appliances, and WHITE cabinets! Upstairs, you will find the 4 bedrooms + a loft space. ALL bedrooms have walk-in closets! Enjoy your backyard with a treeline! Smart home package included!McKay Place is located in the beautiful Lillington, NC! This thoughtfully designed community will feature a selection of single-family designs. In this new community, you can enjoy the peace and tranquility in this charming neighborhood. Large homesites, This community will also be located near shops, restaurants, recreations, parks, and more! It is conveniently located to Raven Rock State Park, Anderson Creek County Park, downtown Lillington, and Erwin. community will also be located near shops, restaurants, recreations, parks, and more! It is conveniently located to Raven Rock State Park, Anderson Creek County Park, downtown Lillington, and Erwin.
Location
State NC
County Harnett
Direction 611 Tim Currin Road takes you to the entrance of the community. Turn left on HAwksmoore Lane, the home address is 82 Hawksmore Lane, third home on the right.
Interior
Interior Features Kitchen Island, Kitchen/Dining Room Combination, Living/Dining Room Combination, Walk-In Closet(s), Walk-In Shower, Water Closet, Other, See Remarks
Cooling Central Air, Electric
Flooring Hardwood, Laminate, Tile, Vinyl
Fireplace No
Appliance Dishwasher, Dryer, Microwave, Refrigerator, Washer
Exterior
Garage Spaces 2.0
Parking Type Attached
Garage Yes
Private Pool No
Building
Lot Description Level, Wooded
Faces 611 Tim Currin Road takes you to the entrance of the community. Turn left on HAwksmoore Lane, the home address is 82 Hawksmore Lane, third home on the right.
Foundation Slab
Architectural Style Traditional
Structure Type Concrete
New Construction Yes
Schools
Middle Schools Harnett - West Harnett
High Schools Harnett - West Harnett
Others
Tax ID 0528673010.000
Special Listing Condition Standard
Read Less Info
Want to know what your home might be worth? Contact us for a FREE valuation!

Our team is ready to help you sell your home for the highest possible price ASAP


GET MORE INFORMATION






