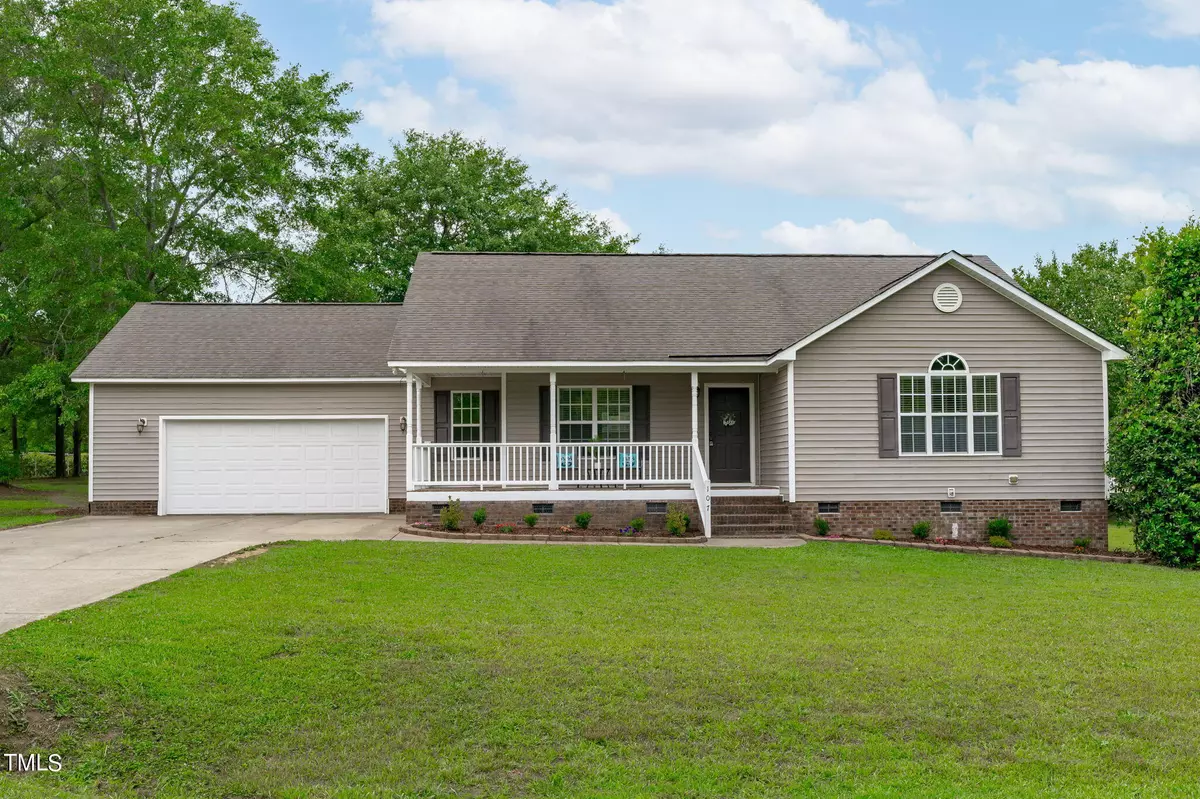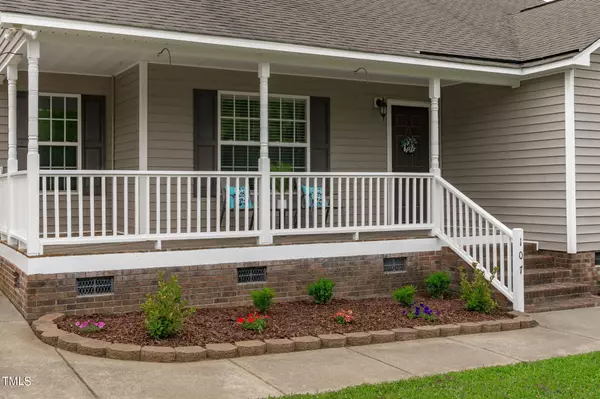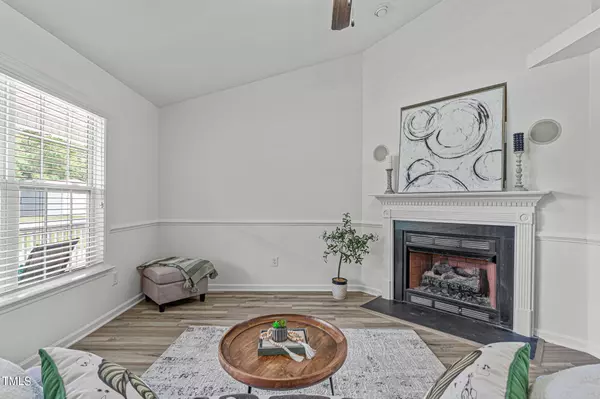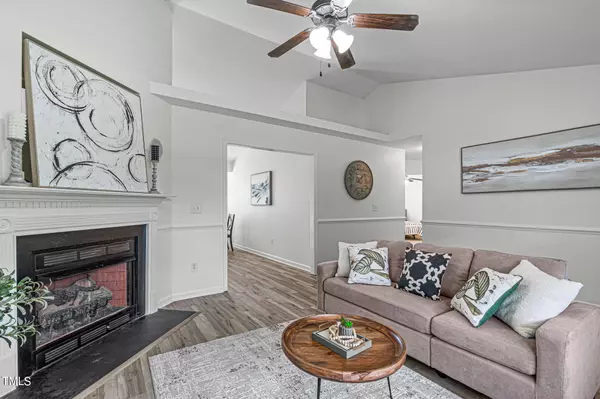Bought with eXp Realty, LLC - Clayton
$300,000
$300,000
For more information regarding the value of a property, please contact us for a free consultation.
3 Beds
2 Baths
1,342 SqFt
SOLD DATE : 06/28/2024
Key Details
Sold Price $300,000
Property Type Single Family Home
Sub Type Single Family Residence
Listing Status Sold
Purchase Type For Sale
Square Footage 1,342 sqft
Price per Sqft $223
Subdivision Country Acres
MLS Listing ID 10029363
Sold Date 06/28/24
Style Site Built
Bedrooms 3
Full Baths 2
HOA Y/N No
Abv Grd Liv Area 1,342
Originating Board Triangle MLS
Year Built 2008
Annual Tax Amount $1,995
Lot Size 0.620 Acres
Acres 0.62
Property Description
Welcome to this charming move-in ready ranch home with 3 bedrooms, 2 full baths, situated on a spacious nearly two-thirds acre lot. Step inside from the wrap around covered porch and be greeted by fresh paint and new floors that flow throughout, creating a bright and inviting atmosphere. The spacious family room with cathedral ceiling is perfect for entertaining guests or enjoying quiet evenings by the fireplace. The open floor plan allows for easy flow into the dining area and kitchen, making it ideal for hosting dinner parties or family gatherings. In the primary bedroom, complete with an en-suite bathroom and large walk-in closet, you will find yet another cathedral ceiling creating a sense of spaciousness in this tranquil retreat. Across the hallway, two additional bedrooms and a full hall bathroom provide space and flexibility to suite your family needs and lifestyle.
A spacious deck and paver patio is the perfect place to relax and enjoy the expansive landscaped yard with plenty of space for outdoor activities and gardening. The attached 2-car garage provides convenient parking, built in shelving for additional storage space, and a workbench ready to take on all your projects. Located in a quiet, desirable neighborhood with no HOA and quick access to I-70, this home is the perfect blend of country and convenience.
Location
State NC
County Johnston
Direction Hwy 70E bypass, left on Wilson Mill, right on Main St., turns into Jones Rd, cross railroad tracks, Turn left on Shearin Rd. Home is on left.
Interior
Interior Features Bathtub/Shower Combination, Cathedral Ceiling(s), Ceiling Fan(s), Eat-in Kitchen, High Speed Internet, Kitchen Island, Pantry, Master Downstairs, Smooth Ceilings, Walk-In Closet(s)
Heating Fireplace(s), Forced Air
Cooling Ceiling Fan(s), Central Air, Electric
Flooring Vinyl
Fireplaces Type Blower Fan, Fireplace Screen, Gas Log, Living Room
Fireplace Yes
Window Features Blinds,Screens
Appliance Dishwasher, Electric Water Heater, Free-Standing Electric Range, Ice Maker, Microwave, Plumbed For Ice Maker, Refrigerator, Stainless Steel Appliance(s)
Exterior
Exterior Feature Garden
Garage Spaces 2.0
Roof Type Shingle
Porch Deck, Front Porch, Patio, Wrap Around
Parking Type Concrete, Garage, Garage Door Opener, Garage Faces Front, Heated Garage
Garage Yes
Private Pool No
Building
Lot Description Back Yard, Corner Lot, Few Trees, Front Yard, Garden, Hardwood Trees, Landscaped, Level
Faces Hwy 70E bypass, left on Wilson Mill, right on Main St., turns into Jones Rd, cross railroad tracks, Turn left on Shearin Rd. Home is on left.
Story 1
Foundation Brick/Mortar
Sewer Septic Tank
Water Public
Architectural Style Ranch
Level or Stories 1
Structure Type Vinyl Siding
New Construction No
Schools
Elementary Schools Johnston - Wilsons Mill
Middle Schools Johnston - Smithfield
High Schools Johnston - Smithfield Selma
Others
Tax ID 17K08017O
Special Listing Condition Standard
Read Less Info
Want to know what your home might be worth? Contact us for a FREE valuation!

Our team is ready to help you sell your home for the highest possible price ASAP


GET MORE INFORMATION






