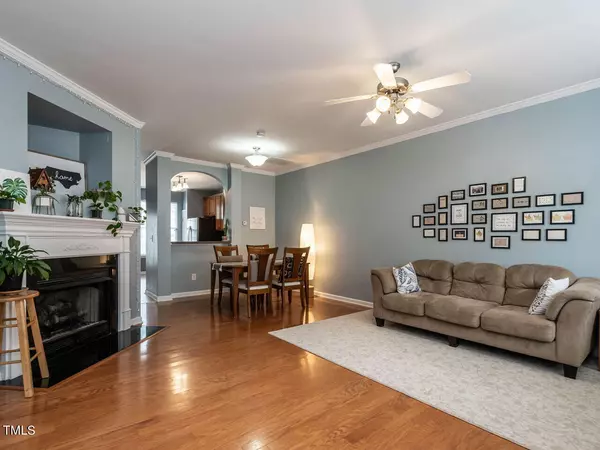Bought with DASH Carolina
$325,000
$325,000
For more information regarding the value of a property, please contact us for a free consultation.
2 Beds
3 Baths
1,303 SqFt
SOLD DATE : 07/01/2024
Key Details
Sold Price $325,000
Property Type Townhouse
Sub Type Townhouse
Listing Status Sold
Purchase Type For Sale
Square Footage 1,303 sqft
Price per Sqft $249
Subdivision Crescent Ridge
MLS Listing ID 10029803
Sold Date 07/01/24
Style Townhouse
Bedrooms 2
Full Baths 2
Half Baths 1
HOA Fees $120/mo
HOA Y/N Yes
Abv Grd Liv Area 1,303
Originating Board Triangle MLS
Year Built 2005
Annual Tax Amount $2,234
Lot Size 1,306 Sqft
Acres 0.03
Property Description
Conveniently nestled on the edge of Raleigh with easy access to Cary, Crossroads, NC State and even downtown Raleigh, this Crescent Ridge townhome has two generously sized bedrooms (each with their own dedicated bathroom), a surprisingly large kitchen, and an open main floor plan with a gas logs fireplace for the living room. Great natural light owing to the southern exposure of the home. Two assigned, dedicated parking spots right in front and a storage closet out the rear off the grill patio. Within the community the HOA provides a swimming pool with clubhouse and playground, and the roof of the unit was replaced just two years ago. This delightful and well-maintained home is available to owner-occupants only (sorry, no investors).
Location
State NC
County Wake
Community Playground, Pool
Zoning R-10
Direction Tryon Road to north on Silver Moon to the end. Right on Sugarbend. Home on the left. You are welcome to use the parking spaces marked 177 during your showing. There are additional un-numbered guest spots scattered around the neighborhood.
Interior
Interior Features Bathtub/Shower Combination, Living/Dining Room Combination, Open Floorplan, Pantry, Smooth Ceilings
Heating Floor Furnace, Forced Air, Natural Gas
Cooling Central Air, Heat Pump
Flooring Carpet, Hardwood, Tile
Fireplaces Number 1
Fireplaces Type Gas Log, Living Room
Fireplace Yes
Appliance Dishwasher, Dryer, Microwave, Range, Refrigerator, Washer, Water Heater
Laundry In Hall, Laundry Closet, Upper Level
Exterior
Exterior Feature Storage
Community Features Playground, Pool
Waterfront No
Roof Type Shingle
Street Surface Paved
Porch Patio
Parking Type Assigned, Outside, Parking Lot, Paved
Garage No
Private Pool No
Building
Faces Tryon Road to north on Silver Moon to the end. Right on Sugarbend. Home on the left. You are welcome to use the parking spaces marked 177 during your showing. There are additional un-numbered guest spots scattered around the neighborhood.
Story 2
Foundation Slab
Sewer Public Sewer
Water Public
Architectural Style Traditional
Level or Stories 2
Structure Type Vinyl Siding
New Construction No
Schools
Elementary Schools Wake - Dillard
Middle Schools Wake - Dillard
High Schools Wake - Athens Dr
Others
HOA Fee Include Insurance,Maintenance Grounds,Maintenance Structure,Road Maintenance
Senior Community false
Tax ID 0782587609
Special Listing Condition Standard
Read Less Info
Want to know what your home might be worth? Contact us for a FREE valuation!

Our team is ready to help you sell your home for the highest possible price ASAP


GET MORE INFORMATION






