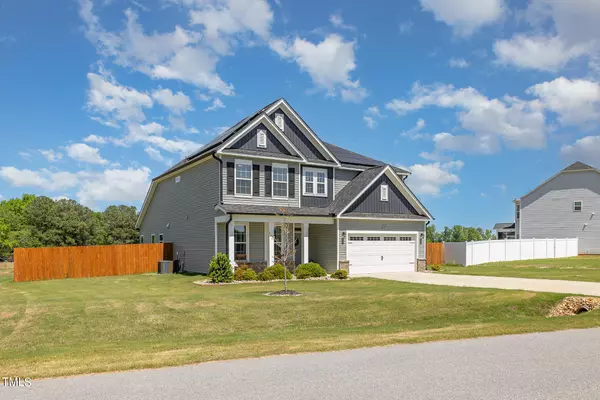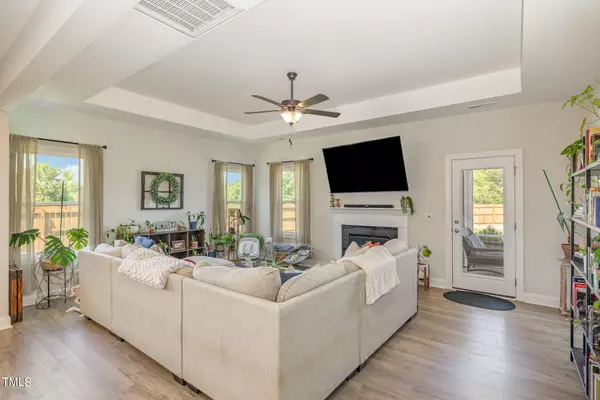Bought with Coldwell Banker Advantage
$515,000
$525,000
1.9%For more information regarding the value of a property, please contact us for a free consultation.
4 Beds
3 Baths
2,732 SqFt
SOLD DATE : 06/28/2024
Key Details
Sold Price $515,000
Property Type Single Family Home
Sub Type Single Family Residence
Listing Status Sold
Purchase Type For Sale
Square Footage 2,732 sqft
Price per Sqft $188
Subdivision Panther Creek
MLS Listing ID 10024949
Sold Date 06/28/24
Style House
Bedrooms 4
Full Baths 2
Half Baths 1
HOA Fees $30/ann
HOA Y/N Yes
Abv Grd Liv Area 2,732
Originating Board Triangle MLS
Year Built 2021
Annual Tax Amount $2,759
Lot Size 0.830 Acres
Acres 0.83
Property Description
Spacious Open concept home built in 2021. Gourmet Kitchen with large island, farm sink, quartz counters, cooktop with wall oven, butler's pantry and so much more! Living area with trey ceiling. Formal Dining with coffered ceiling and custom moldings. Master on the Main level with walk in tiled shower. Upstairs is 3 bedrooms, loft area, a full bath and walk in attic. Backyard has screened porch, patio with firepit and is fenced. This 0.83 acre yard includes a large side yard area. 2 car garage. Wake County Schools. Solar Panels installed and allow for low utility bills.
Location
State NC
County Wake
Direction Mount Pleasant Road to Steep Rock. Home is on the Left
Interior
Interior Features Bathtub/Shower Combination, Pantry, Coffered Ceiling(s), Double Vanity, Eat-in Kitchen, Entrance Foyer, High Ceilings, Kitchen Island, Open Floorplan, Master Downstairs, Quartz Counters, Recessed Lighting, Separate Shower, Shower Only, Smooth Ceilings, Tray Ceiling(s), Walk-In Closet(s), Walk-In Shower, Water Closet
Heating Active Solar, Electric, Forced Air, Zoned
Cooling Central Air, Dual, Electric
Flooring Carpet, Vinyl, Tile
Fireplaces Type Gas Log, Living Room, Propane
Fireplace Yes
Appliance Cooktop, Dishwasher, Electric Cooktop, Electric Oven, Microwave
Laundry Laundry Room, Main Level
Exterior
Exterior Feature Fenced Yard, Fire Pit, Private Yard
Garage Spaces 2.0
Fence Wood
Community Features None
Waterfront No
Roof Type Shingle
Porch Front Porch, Patio, Screened
Parking Type Driveway, Garage Faces Front
Garage Yes
Private Pool No
Building
Lot Description Back Yard, Front Yard
Faces Mount Pleasant Road to Steep Rock. Home is on the Left
Foundation Slab
Sewer Septic Tank
Water Public
Architectural Style Traditional
Structure Type Vinyl Siding
New Construction No
Schools
Elementary Schools Wake - Vance
Middle Schools Wake - West Lake
High Schools Wake - Willow Spring
Others
HOA Fee Include Unknown
Tax ID 1606.03405948.0000
Special Listing Condition Standard
Read Less Info
Want to know what your home might be worth? Contact us for a FREE valuation!

Our team is ready to help you sell your home for the highest possible price ASAP


GET MORE INFORMATION






