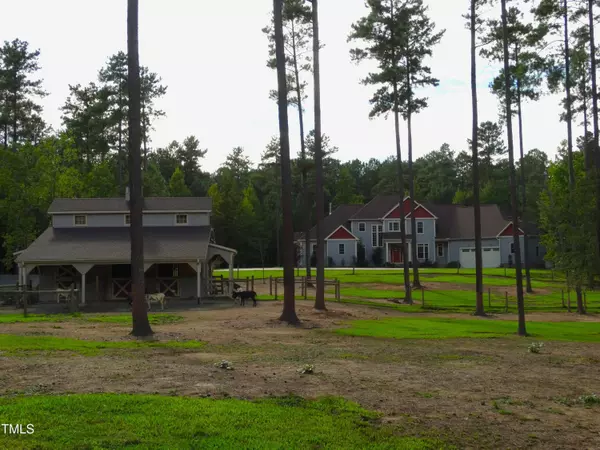Bought with TUMBELEKIS REALTY GROUP, INC
$1,900,000
$1,850,000
2.7%For more information regarding the value of a property, please contact us for a free consultation.
6 Beds
6 Baths
4,913 SqFt
SOLD DATE : 07/01/2024
Key Details
Sold Price $1,900,000
Property Type Single Family Home
Sub Type Single Family Residence
Listing Status Sold
Purchase Type For Sale
Square Footage 4,913 sqft
Price per Sqft $386
Subdivision Not In A Subdivision
MLS Listing ID 10007724
Sold Date 07/01/24
Style Site Built
Bedrooms 6
Full Baths 4
Half Baths 2
HOA Y/N No
Abv Grd Liv Area 4,913
Originating Board Triangle MLS
Year Built 2013
Annual Tax Amount $7,592
Lot Size 19.840 Acres
Acres 19.84
Property Description
This 20-Acre farm with all the amenities for both your family and your HOBBY FARM is ready to welcome you home! The full 5 stall Barn complete with Tack room and multiple Run-ins are perfect for horses or any type of grazing animal to raise in the fully fenced pastures. Located within 30 minutes of the Walthour-Moss Foundation Equestrian Center and also within 10 minutes of the growing area of Pittsboro this stunning 5-bedroom home boasts luxurious living and entertainment spaces in a private environment while still being close to local shopping, schools or other venues.
As you step inside, you're greeted by the grandeur of a spacious living room with soaring 14 ft. ceilings, setting the tone for elegance and comfort throughout. The adjacent office and mudroom offer practicality and convenience for everyday living.
The heart of this home lies in its gourmet kitchen, perfect for culinary enthusiasts, and opens seamlessly to a massive rear deck overlooking the sprawling backyard, creating an ideal setting for outdoor gatherings and relaxation.
Escape to the tranquility of the master suite, featuring a breathtaking master bath complete with a walk-in shower and indulgent bubble soaking tub, providing the ultimate retreat after a long day.
For added flexibility, a detached 851 sq ft POOL HOUSE awaits, boasting a 6th bedroom and a full outdoor kitchen adjacent to the inviting inground heated pool and hot tub, perfect for entertaining guests year-round.
Additionally, a 950 sq ft in-law suite with a full kitchen and separate entrance offers privacy and comfort for extended family or guests. The suite even has its own garage!
Convenience meets luxury with a large 3-car garage providing ample storage space, while a media room and bonus room on the second floor offer endless possibilities for recreation and leisure.
With its blend of upscale features, expansive outdoor spaces, and equestrian amenities, this property truly epitomizes refined country living at its finest.
Don't miss out on the opportunity to make this dream oasis your forever home. Schedule your private tour today and experience the epitome of luxury living!
See attached feature sheet for additional details.
Location
State NC
County Chatham
Direction US-1 South to Pittsboro, Exit 79 to Sanford; Continue on Moncure Pittsboro Rd. Take Mt View Church Rd and US-15 S/US-501 S to Taylors Chapel Rd
Rooms
Other Rooms Barn(s), Guest House, Outdoor Kitchen, Poultry Coop, RV/Boat Storage, Shed(s), Storage
Main Level Bedrooms 1
Interior
Interior Features Apartment/Suite, Bathtub/Shower Combination, Beamed Ceilings, Bookcases, Breakfast Bar, Built-in Features, Ceiling Fan(s), Double Vanity, Eat-in Kitchen, Entrance Foyer, Granite Counters, High Speed Internet, Living/Dining Room Combination, Open Floorplan, Pantry, Recessed Lighting, Sauna, Separate Shower, Soaking Tub, Walk-In Closet(s), Walk-In Shower
Heating Central, Electric, Heat Pump
Cooling Ceiling Fan(s), Central Air, Heat Pump, Multi Units
Flooring Carpet, Hardwood, Tile
Fireplaces Type Family Room, Gas Log, Living Room, Wood Burning
Fireplace Yes
Appliance Dishwasher, Gas Cooktop, Gas Range, Microwave, Oven, Stainless Steel Appliance(s)
Laundry Laundry Room, Main Level, Multiple Locations
Exterior
Exterior Feature Built-in Barbecue, Fenced Yard, Garden, Gas Grill, Lighting, Outdoor Kitchen, Private Yard, Storage
Garage Spaces 4.0
Fence Back Yard, Fenced, Gate, Privacy, Wire
Pool Heated, In Ground
Roof Type Shingle
Handicap Access Accessible Central Living Area, Accessible Full Bath
Porch Covered, Deck, Screened
Parking Type Circular Driveway, Concrete, Driveway, Garage, Gravel
Garage Yes
Private Pool No
Building
Lot Description Back Yard, Cleared, Front Yard, Irregular Lot
Faces US-1 South to Pittsboro, Exit 79 to Sanford; Continue on Moncure Pittsboro Rd. Take Mt View Church Rd and US-15 S/US-501 S to Taylors Chapel Rd
Foundation Other
Sewer Septic Tank
Water Public
Architectural Style Transitional
Structure Type Vinyl Siding
New Construction No
Schools
Elementary Schools Chatham - Js Waters
Middle Schools Chatham - J S Waters
High Schools Chatham - Chatham Central
Others
Tax ID 0081279
Special Listing Condition Standard
Read Less Info
Want to know what your home might be worth? Contact us for a FREE valuation!

Our team is ready to help you sell your home for the highest possible price ASAP


GET MORE INFORMATION






