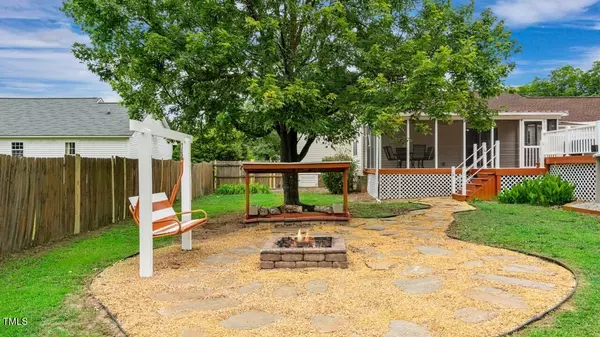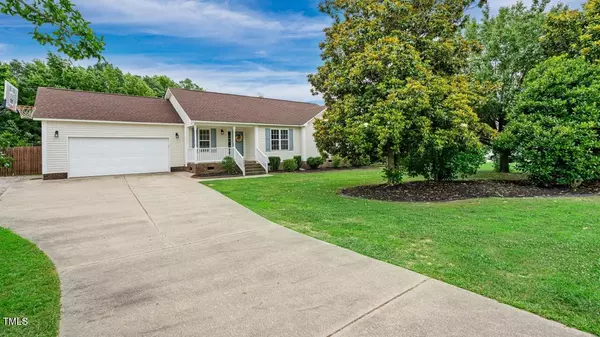Bought with EXP Realty LLC
$325,000
$320,000
1.6%For more information regarding the value of a property, please contact us for a free consultation.
3 Beds
2 Baths
1,701 SqFt
SOLD DATE : 07/01/2024
Key Details
Sold Price $325,000
Property Type Single Family Home
Sub Type Single Family Residence
Listing Status Sold
Purchase Type For Sale
Square Footage 1,701 sqft
Price per Sqft $191
Subdivision Walker Ridge
MLS Listing ID 10033954
Sold Date 07/01/24
Style House,Site Built
Bedrooms 3
Full Baths 2
HOA Y/N No
Abv Grd Liv Area 1,701
Originating Board Triangle MLS
Year Built 2001
Annual Tax Amount $1,460
Lot Size 0.600 Acres
Acres 0.6
Property Description
Enjoy the view in this lovely ranch home overlooking the above ground pool, flat fenced back yard, surrounded by an updated deck, screen porch and oversized grilling deck off the garage/mudroom. This home has new carpet, Roof (2019), updated paint, new appliances and granite countertops in kitchen and nook that features a custom island with storage, built-in buffet and cabinetry. Laundry room located off kitchen by a pocket door, includes pantry/closet with cabinets and shelving (washer/dryer do not convey). Spend an evening by the fireplace in the vaulted family room or entertain in the dining room with sliding door and tons of natural light. Need a space to work? The built-in cabinets in the office provide a perfect spot for working or using as a guest room with the built-in Murphy bed. The primary boasts a vaulted ceiling, primary bathroom with dual vanities, more built-in cabinets, shower/tub combination & large walk-in closet. Hall bathroom features updated vanity and lighting, while providing ample space. Secondary bedrooms are spacious and also feature built-in bookshelves in one room. Need a drop zone? Check out the mudroom off the garage that has ventilated shelving, door to back yard and direct access to the garage that has a sink and tons of storage cabinets and shelving. The back yard has been freshly spruced up and ready for a new buyer to enjoy all it has to offer, like fire pit area, swing, shed & more! This home gives you the enjoyment of outdoors, while coming inside to all the updates and areas to relax. Please see additional information about this home in the documents. *Septic was pumped 3-4 months ago. The back deck from the garage is built over the septic tank, but both access points are accessible when part of the deck is removed. Previous sellers built the deck as such. Primary does not have any windows due to the previous owners addition of office and formal dining room (permitted, per previous MLS listing). There are no records with Johnston County to confirm that being permitted, as they do not keep records beyond 6 years from when work is performed. The addition of the office and formal dining room did cause the primary bedroom window(s) to be removed. Per building code, a bedroom must have a window for egress, but current owners purchased the home as such in 2016 with no issues from appraisal. Home is marketed as a 3 bedroom home due to the septic permit on file allowing such, but the consideration of the primary bedroom missing an egress window, should be noted and is disclosed by current sellers.
Location
State NC
County Johnston
Direction Cleveland School Road towards Smithfield, turn R on Watkins Road, L on Polenta Road, R on Smith Road, home on left. Or from I-40, take exit 319 (McGees), L off ramp from Raleigh, continue on Hwy 210, L on Smith Road, Home ahead on right.
Rooms
Other Rooms Shed(s)
Interior
Interior Features Bathtub/Shower Combination, Bookcases, Breakfast Bar, Built-in Features, Ceiling Fan(s), Double Vanity, Eat-in Kitchen, Entrance Foyer, Granite Counters, Kitchen Island, Pantry, Vaulted Ceiling(s), Walk-In Closet(s), Wired for Sound
Heating Electric
Cooling Central Air
Flooring Carpet, Laminate, Vinyl
Fireplaces Number 1
Fireplaces Type Family Room, Propane
Fireplace Yes
Appliance Dishwasher, Electric Range, Electric Water Heater, Microwave
Laundry Laundry Room, Main Level
Exterior
Exterior Feature Fenced Yard
Garage Spaces 2.0
Fence Back Yard
Pool Above Ground, Outdoor Pool, Private
Utilities Available Electricity Connected, Septic Connected, Water Connected, Propane
Waterfront No
View Y/N Yes
View Pool
Roof Type Shingle,See Remarks
Street Surface Paved
Porch Covered, Deck, Front Porch, Screened, See Remarks
Parking Type Attached, Concrete, Driveway, Garage, Garage Faces Front
Garage Yes
Private Pool Yes
Building
Faces Cleveland School Road towards Smithfield, turn R on Watkins Road, L on Polenta Road, R on Smith Road, home on left. Or from I-40, take exit 319 (McGees), L off ramp from Raleigh, continue on Hwy 210, L on Smith Road, Home ahead on right.
Story 1
Foundation Permanent
Sewer Septic Tank
Water Public
Architectural Style Ranch
Level or Stories 1
Structure Type Vinyl Siding
New Construction No
Schools
Elementary Schools Johnston - Polenta
Middle Schools Johnston - Swift Creek
High Schools Johnston - Cleveland
Others
Senior Community false
Tax ID 06G06009M
Special Listing Condition Standard
Read Less Info
Want to know what your home might be worth? Contact us for a FREE valuation!

Our team is ready to help you sell your home for the highest possible price ASAP


GET MORE INFORMATION






