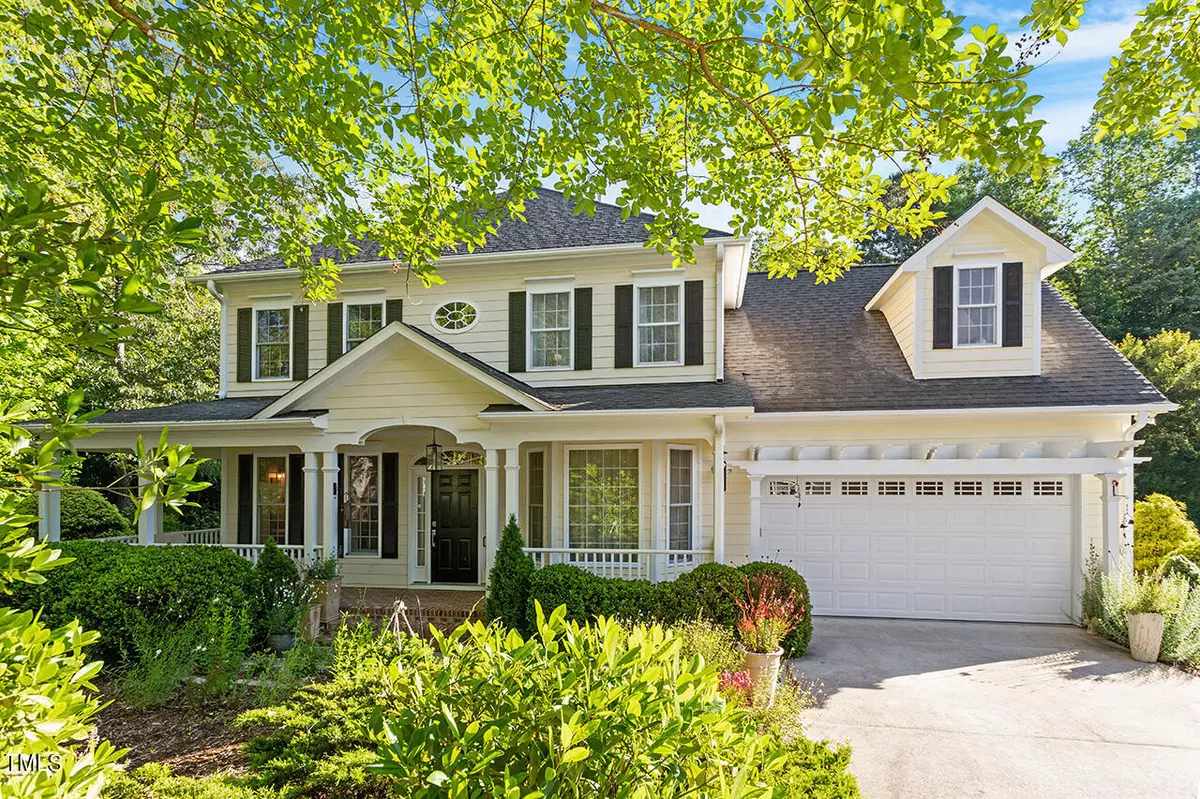Bought with Berkshire Hathaway HomeService
$530,000
$524,999
1.0%For more information regarding the value of a property, please contact us for a free consultation.
4 Beds
3 Baths
2,219 SqFt
SOLD DATE : 06/18/2024
Key Details
Sold Price $530,000
Property Type Single Family Home
Sub Type Single Family Residence
Listing Status Sold
Purchase Type For Sale
Square Footage 2,219 sqft
Price per Sqft $238
Subdivision Ashwick
MLS Listing ID 10032443
Sold Date 06/18/24
Style House
Bedrooms 4
Full Baths 2
Half Baths 1
HOA Fees $18/ann
HOA Y/N Yes
Abv Grd Liv Area 2,219
Originating Board Triangle MLS
Year Built 2007
Annual Tax Amount $2,705
Lot Size 0.500 Acres
Acres 0.5
Property Description
This beautifully maintained Energy Star certified home boasts modern upgrades and classic charm. Compete with a neighborhood walking trail behind the home! With a new HVAC in 2023, fresh paint in 2022, and a power wash completed in 2023, it's move-in ready. Key features include a new 50-gallon water heater (2020), an included alarm system, a gas fireplace, and hardwood floors in most of the home. The kitchen features quartz countertops, under-cabinet lights, a convection oven, and a sink disposal. The primary bath offers a Jacuzzi tub, a tiled shower with a seat, and a quartz countertop. Kohler fixtures adorn the downstairs half bath, and the home features smooth ceilings, plenty of crown molding, and dual HVAC systems for upstairs and downstairs. The exterior highlights include a fully landscaped yard with mature perennials, a screened porch with a ceiling fan and light, gutter guards, beautifully maintained/refinished deck, and an arbor over the garage, back porch, and side yard. Neighborhood events like garage sales, Halloween celebrations, and spring egg hunts add to the charm. Located just a 7-minute drive to Hillsborough and 10 minutes to Mebane, for all the shopping you could need! ***Full List of features in documents.
Location
State NC
County Orange
Community Street Lights, Other
Direction From US 70, turn onto Ashwick Dr. At stop sign, make left onto Benwich Ln, property will be on your right.
Rooms
Other Rooms Pergola
Interior
Interior Features Bathtub/Shower Combination, Ceiling Fan(s), Crown Molding, Double Vanity, Eat-in Kitchen, High Speed Internet, Kitchen Island, Quartz Counters, Soaking Tub, Walk-In Closet(s), Walk-In Shower
Heating Natural Gas
Cooling Ceiling Fan(s), Central Air, Dual
Flooring Carpet, Ceramic Tile, Hardwood
Fireplaces Number 1
Fireplaces Type Gas, Living Room
Fireplace Yes
Window Features Bay Window(s),ENERGY STAR Qualified Windows,Screens
Appliance Built-In Electric Oven, Built-In Electric Range, Built-In Freezer, Built-In Refrigerator, Cooktop, Dishwasher, Disposal, ENERGY STAR Qualified Appliances, ENERGY STAR Qualified Dishwasher, ENERGY STAR Qualified Freezer, ENERGY STAR Qualified Refrigerator, Freezer, Gas Water Heater, Ice Maker, Microwave, Oven, Water Heater
Laundry Electric Dryer Hookup, Laundry Closet, Washer Hookup
Exterior
Exterior Feature Fenced Yard, Garden, Rain Gutters, Other
Garage Spaces 2.0
Fence Back Yard, Wood
Community Features Street Lights, Other
Utilities Available Cable Connected, Electricity Connected, Natural Gas Connected, Sewer Connected, Water Connected
View Y/N Yes
View Garden, Trees/Woods
Roof Type Shingle
Street Surface Asphalt
Porch Deck, Front Porch, Porch, Rear Porch, Screened
Garage Yes
Private Pool No
Building
Lot Description Back Yard, Garden, Hardwood Trees, Landscaped, Many Trees
Faces From US 70, turn onto Ashwick Dr. At stop sign, make left onto Benwich Ln, property will be on your right.
Story 2
Foundation Pillar/Post/Pier
Sewer Public Sewer
Water Public
Architectural Style Traditional
Level or Stories 2
Structure Type HardiPlank Type
New Construction No
Schools
Elementary Schools Orange - Efland Cheeks
Middle Schools Orange - Gravelly Hill
High Schools Orange - Orange
Others
HOA Fee Include Maintenance Grounds
Tax ID 9845602213
Special Listing Condition Standard
Read Less Info
Want to know what your home might be worth? Contact us for a FREE valuation!

Our team is ready to help you sell your home for the highest possible price ASAP


GET MORE INFORMATION

