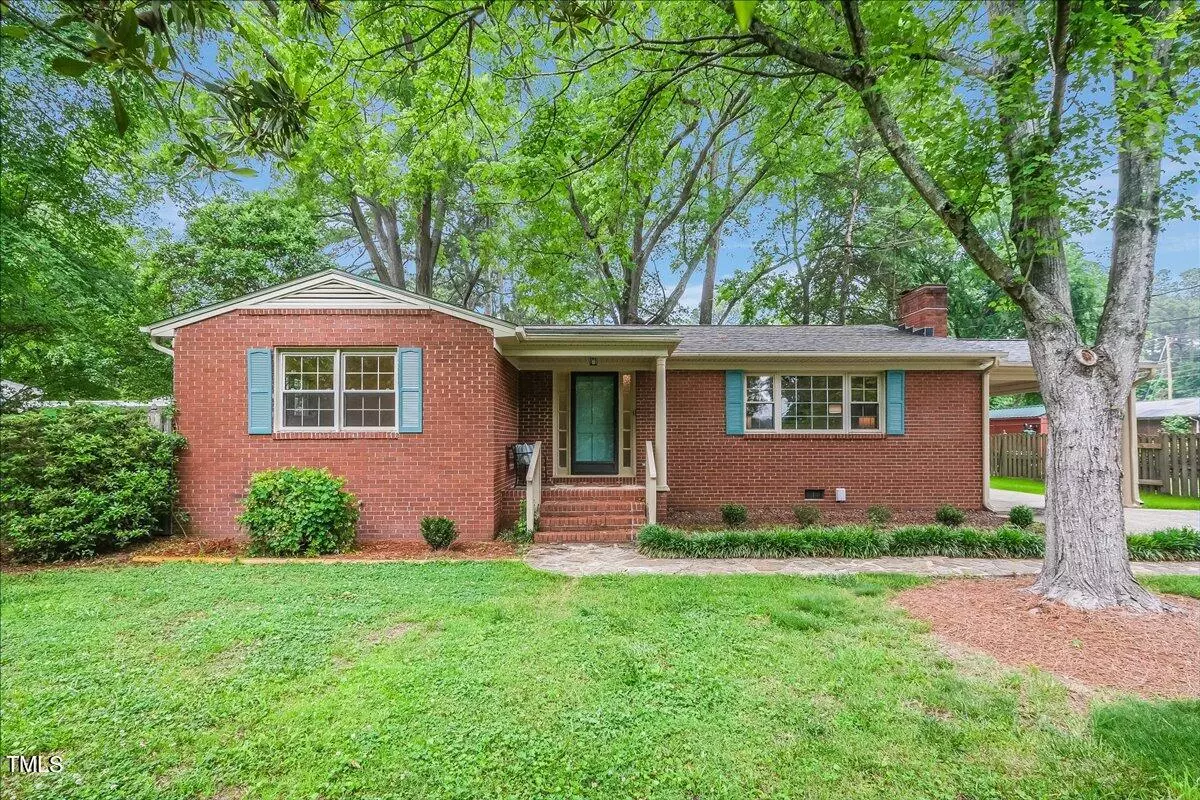Bought with Weichert, Realtors-Mark Thomas
$380,000
$394,750
3.7%For more information regarding the value of a property, please contact us for a free consultation.
3 Beds
2 Baths
1,676 SqFt
SOLD DATE : 06/27/2024
Key Details
Sold Price $380,000
Property Type Single Family Home
Sub Type Single Family Residence
Listing Status Sold
Purchase Type For Sale
Square Footage 1,676 sqft
Price per Sqft $226
Subdivision Homestead Heights
MLS Listing ID 10028770
Sold Date 06/27/24
Bedrooms 3
Full Baths 2
HOA Y/N No
Abv Grd Liv Area 1,676
Originating Board Triangle MLS
Year Built 1960
Annual Tax Amount $2,458
Lot Size 0.370 Acres
Acres 0.37
Property Description
This classic ranch home in the popular Homestead Heights neighborhood has room for everyone with its oversized living and dining rooms and 0.37 acre yard. Freshly painted throughout with beautiful original hardwood floors, there's nothing left to do but unpack your bags. The covered front porch takes you into a welcoming entry with sunlight streaming through the picture window that is quintessential to the archetypal ranch. The living room is big enough for two seating areas, with a lovely brick-surround fireplace. A charming pass through gives you a peek into the kitchen and dining area, and makes serving your guests just a little more fun. Paneled walls in the dining room and retro floating shelves in the kitchen contribute tons of character to the space. There is no shortage of storage either, with two double-wide coat closets, a pantry closet, and a large laundry/mudroom that takes you onto the back deck. Impressive willow oaks provide shade over the deck and the nice, flat backyard that's ready for a green thumb. Keep all your gardening tools in the cute storage shed or the carport storage room. Getting around town is easy when you're right between Guess Rd. & Duke St. You'll be 4 minutes from the Eno, 5 minutes to Duke Regional, and 10 minutes to all things downtown. What's not to love? Showings start Friday May 17th
Location
State NC
County Durham
Direction Head north on Duke St, take left at light at Horton Rd, take the first left and house is second on the right.
Rooms
Other Rooms Shed(s), Storage
Interior
Interior Features Ceiling Fan(s), Dual Closets, Master Downstairs, Smooth Ceilings, Storage
Heating Central, Gas Pack
Cooling Central Air, Gas
Flooring Hardwood, Vinyl
Fireplaces Number 1
Fireplaces Type Living Room, Wood Burning
Fireplace Yes
Appliance Electric Range, Range Hood, Refrigerator
Laundry Electric Dryer Hookup, Laundry Room, Main Level, Washer Hookup
Exterior
View Y/N Yes
Roof Type Shingle
Porch Deck, Front Porch
Garage No
Private Pool No
Building
Lot Description Back Yard, Front Yard, Hardwood Trees, Level, Rectangular Lot
Faces Head north on Duke St, take left at light at Horton Rd, take the first left and house is second on the right.
Story 1
Foundation Permanent
Sewer Public Sewer
Water Public
Architectural Style Ranch
Level or Stories 1
Structure Type Brick,Vinyl Siding
New Construction No
Schools
Elementary Schools Durham - Holt
Middle Schools Durham - Carrington
High Schools Durham - Riverside
Others
Senior Community false
Tax ID 0823770353
Special Listing Condition Seller Licensed Real Estate Professional, Standard
Read Less Info
Want to know what your home might be worth? Contact us for a FREE valuation!

Our team is ready to help you sell your home for the highest possible price ASAP


GET MORE INFORMATION

