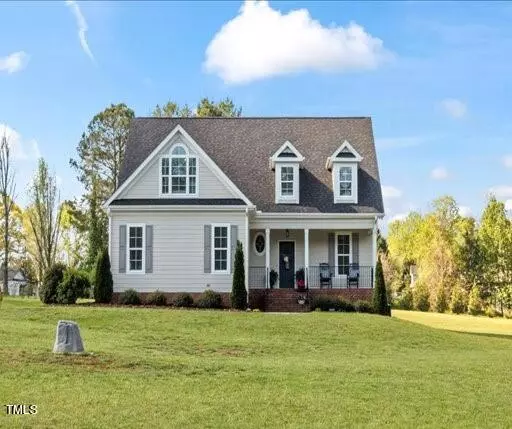Bought with Mallard Realty Group
$780,000
$795,000
1.9%For more information regarding the value of a property, please contact us for a free consultation.
3 Beds
3 Baths
2,734 SqFt
SOLD DATE : 06/25/2024
Key Details
Sold Price $780,000
Property Type Single Family Home
Sub Type Single Family Residence
Listing Status Sold
Purchase Type For Sale
Square Footage 2,734 sqft
Price per Sqft $285
Subdivision Not In A Subdivision
MLS Listing ID 10022953
Sold Date 06/25/24
Style House
Bedrooms 3
Full Baths 2
Half Baths 1
HOA Y/N No
Abv Grd Liv Area 2,734
Originating Board Triangle MLS
Year Built 2019
Annual Tax Amount $328,800
Lot Size 2.520 Acres
Acres 2.52
Property Description
This is the one you have been waiting for! Thoughtfully designed & meticulously crafted modern farmhouse on 2.54 acres! Swing and rock away on the full length, covered front porch. 3 bedrooms/2.5 baths & huge bonus room. Open floor plan with so much natural light. Site finished real hardwood floors throughout main level. Family room with gas fireplace framed by custom built-ins and shiplap accents Main level primary bedroom with custom walk-in closet. Luxury bathroom features dual vanities, frameless walk-in shower, subway tile surround & modern soaking tub. An AWESOME kitchen! Quartz counters, subway tile backsplash, huge walk-in pantry, wall oven/microwave. Custom built-ins & wood shelving throughout. Walk-in storage or room for future expansion. Covered rear porch overlooking a flat back yard perfect for playing and gardening. Relax around the firepit and watch the night sky. Side-entry garage, fiber cement siding, architectural shingles, sealed crawlspace. High speed FIBER internet. A peaceful, private retreat just 8 minutes to downtown Hillsborough and 20 minutes to Duke/Downtown Durham.
Location
State NC
County Orange
Direction From Downtown Hillsborough, north on Churton Street (86), right on Hwy 57, left on Edmund Latta Road. 2nd house on the left.
Interior
Interior Features Double Vanity, Entrance Foyer, Granite Counters, High Ceilings, High Speed Internet, Kitchen Island, Open Floorplan, Pantry, Master Downstairs, Recessed Lighting, Separate Shower, Smooth Ceilings, Walk-In Closet(s), Walk-In Shower
Heating Electric, ENERGY STAR Qualified Equipment, Heat Pump, Zoned
Cooling Central Air, Electric, Heat Pump
Flooring Carpet, Hardwood, Tile
Fireplaces Number 1
Fireplaces Type Gas Log, Living Room
Fireplace Yes
Window Features Double Pane Windows
Appliance Dishwasher, Electric Range, Ice Maker, Microwave, Stainless Steel Appliance(s), Oven
Laundry Laundry Room, Main Level, Sink
Exterior
Exterior Feature Fire Pit, Garden
Garage Spaces 2.0
Utilities Available Cable Connected, Electricity Connected, Septic Connected, Water Connected, Propane
View Y/N Yes
Roof Type Shingle
Street Surface Paved
Handicap Access Aging In Place, Central Living Area, Visitor Bathroom
Porch Covered, Front Porch, Patio, Porch, Rear Porch
Garage Yes
Private Pool No
Building
Lot Description Garden, Level
Faces From Downtown Hillsborough, north on Churton Street (86), right on Hwy 57, left on Edmund Latta Road. 2nd house on the left.
Story 2
Foundation Block, Pillar/Post/Pier
Sewer Septic Tank
Water Well
Architectural Style Farmhouse
Level or Stories 2
Structure Type HardiPlank Type
New Construction No
Schools
Elementary Schools Orange - Pathways
Middle Schools Orange - Orange
High Schools Orange - Orange
Others
Tax ID 9887012936
Special Listing Condition Standard
Read Less Info
Want to know what your home might be worth? Contact us for a FREE valuation!

Our team is ready to help you sell your home for the highest possible price ASAP


GET MORE INFORMATION

