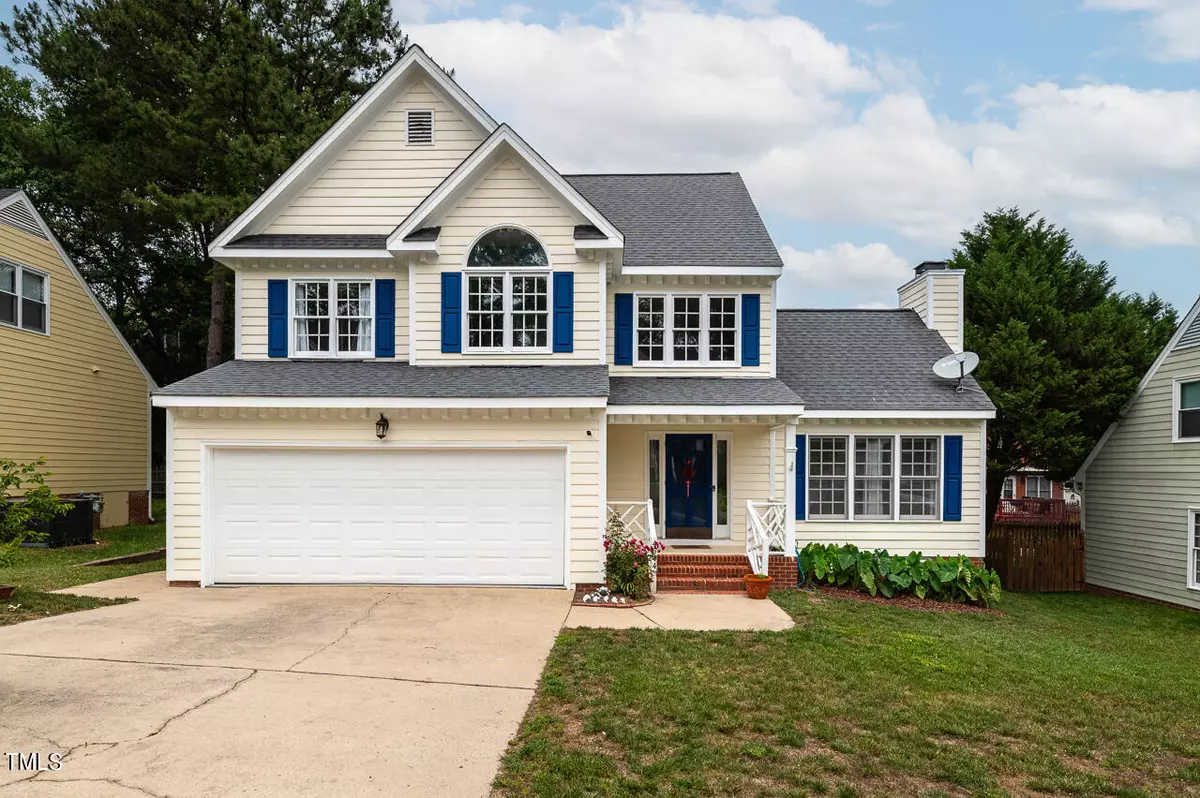Bought with Hodge & Kittrell Sotheby's Int
$385,000
$393,500
2.2%For more information regarding the value of a property, please contact us for a free consultation.
3 Beds
3 Baths
1,763 SqFt
SOLD DATE : 07/02/2024
Key Details
Sold Price $385,000
Property Type Single Family Home
Sub Type Single Family Residence
Listing Status Sold
Purchase Type For Sale
Square Footage 1,763 sqft
Price per Sqft $218
Subdivision Hedingham
MLS Listing ID 10030150
Sold Date 07/02/24
Bedrooms 3
Full Baths 2
Half Baths 1
HOA Fees $55/mo
HOA Y/N Yes
Abv Grd Liv Area 1,763
Originating Board Triangle MLS
Year Built 1993
Annual Tax Amount $2,655
Lot Size 6,534 Sqft
Acres 0.15
Property Description
Beautifully maintained home with fenced backyard in popular Hedingham community. Enjoy cooking in your spacious kitchen with tile backsplash, large island, S/S appliances, gas range, Breakfast Rm and 2 pantry's. Family Rm has soaring ceiling with skylight & FP with gas logs. Hardwoods on 1st floor except kitchen. Dining Rm is currently a great home office. Master suite with spa like bath, jetted tub, dual vanity, WIC. Relax in a wonderful screened porch or on the party deck. New roof and HVAC in 2013. Many updates and repairs just completed. Close to the athletic center, golf course, tennis, 2 pools, shopping, restaurants and more. Get ready to fall in love with your new home.
Location
State NC
County Wake
Direction I-440 to Hwy 64 East, Left on Hedingham Blvd., Left on Southhall Rd. Right onto Eagle Trace Dr. Left onto Firestone Ln, Right onto Forest Highlands Dr. Your new home is ahead on the left.
Interior
Interior Features Bathtub/Shower Combination, Cathedral Ceiling(s), Ceiling Fan(s), Double Vanity, Kitchen Island, Pantry, Recessed Lighting, Separate Shower, Walk-In Closet(s), Whirlpool Tub
Heating Electric, Fireplace(s), Heat Pump, Natural Gas
Cooling Ceiling Fan(s), Central Air
Flooring Carpet, Hardwood
Fireplaces Number 1
Fireplaces Type Family Room, Gas, Prefabricated
Fireplace Yes
Appliance Dishwasher, Disposal, Dryer, Gas Range, Microwave, Plumbed For Ice Maker, Refrigerator, Washer, Water Heater
Exterior
Exterior Feature Fenced Yard
Garage Spaces 2.0
Fence Back Yard
Roof Type Shingle
Parking Type Garage Door Opener, Garage Faces Front
Garage Yes
Private Pool No
Building
Faces I-440 to Hwy 64 East, Left on Hedingham Blvd., Left on Southhall Rd. Right onto Eagle Trace Dr. Left onto Firestone Ln, Right onto Forest Highlands Dr. Your new home is ahead on the left.
Story 2
Foundation Brick/Mortar
Sewer Public Sewer
Water Public
Architectural Style Transitional
Level or Stories 2
Structure Type Fiber Cement,Masonite,See Remarks
New Construction No
Schools
Elementary Schools Wake - Beaverdam
Middle Schools Wake - River Bend
High Schools Wake - Knightdale
Others
HOA Fee Include None
Tax ID 1735. 18205411.000
Special Listing Condition Standard
Read Less Info
Want to know what your home might be worth? Contact us for a FREE valuation!

Our team is ready to help you sell your home for the highest possible price ASAP


GET MORE INFORMATION






