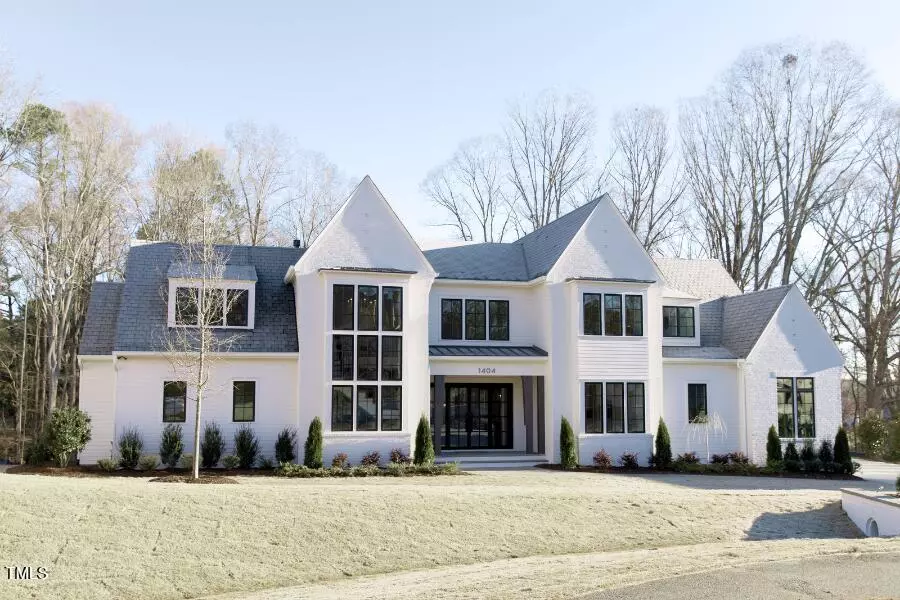Bought with EXP Realty LLC
$2,687,500
$2,549,900
5.4%For more information regarding the value of a property, please contact us for a free consultation.
4 Beds
6 Baths
6,060 SqFt
SOLD DATE : 07/01/2024
Key Details
Sold Price $2,687,500
Property Type Single Family Home
Sub Type Single Family Residence
Listing Status Sold
Purchase Type For Sale
Square Footage 6,060 sqft
Price per Sqft $443
Subdivision Southern Hills Estates
MLS Listing ID 10006021
Sold Date 07/01/24
Style Site Built
Bedrooms 4
Full Baths 4
Half Baths 2
HOA Fees $140/ann
HOA Y/N Yes
Abv Grd Liv Area 6,060
Originating Board Triangle MLS
Year Built 2023
Annual Tax Amount $3,651
Lot Size 1.040 Acres
Acres 1.04
Property Description
Award Winning Raleigh Custom Homes. This Stunning New Home Boast of Luxury Amenities and Designer Features throughout. 1st Floor Primary Suite with Spa Bath, Standalone soaking tub, and huge shower. , Chefs Kitchen with Gas Range, Custom Built-In Refrigerator, Quartz Counter Tops, Top of the line Appliances. Scullery for all you prepping and storage. Exquisite Custom Cabinets. Large Island Breakfast Bar open to the Dining, Family Room with FP and Built-Ins on each side... all Open to the Outdoor living area with FP, and Grilling Station.
1st Floor Office / Guest Suite. Mud Room as you enter from the 3-Car Garage. The 2nd floor Features 3 Large Bedrooms, 2 1/2 Baths, Exercise and Game Room, Study, Loft, a 2nd Laundry, and Storage. Enjoy tranquility on this acre plus lot.
25% DISCOUNT OFF SWIMMING POOL AND SPA WITH FULL PRICE OFFER ON HOME!
Location
State NC
County Wake
Community Gated, Street Lights
Direction From 540, take Creedmoor Rd. / Hwy 50 North, approx. 3 miles. Turn left on Shooting Club Rd., Turn Right at the Gated Entrance of Southern Hills Estate Lane. Turn Right onto Sky Vista Way. Home is at the end of the Cul-de-sac.
Rooms
Main Level Bedrooms 1
Interior
Interior Features Bar, Bathtub/Shower Combination, Bookcases, Breakfast Bar, Built-in Features, Eat-in Kitchen, High Ceilings, Kitchen Island, Living/Dining Room Combination, Open Floorplan, Pantry, Quartz Counters, Separate Shower, Soaking Tub, Storage, Walk-In Closet(s), Water Closet, Wet Bar
Heating Forced Air, Natural Gas
Cooling Central Air, Dual
Flooring Carpet, Ceramic Tile, FSC or SFI Certified Source Hardwood
Fireplaces Number 2
Fireplaces Type Family Room, Gas, Gas Log, Outside
Fireplace Yes
Window Features Double Pane Windows
Appliance Built-In Gas Range, Built-In Refrigerator, Dishwasher, Exhaust Fan, Ice Maker, Microwave, Stainless Steel Appliance(s), Tankless Water Heater
Laundry Laundry Closet, Laundry Room, Main Level, Upper Level
Exterior
Exterior Feature Gas Grill, Outdoor Grill
Garage Spaces 3.0
Community Features Gated, Street Lights
Utilities Available Cable Available
View Y/N Yes
Roof Type Shingle
Street Surface Asphalt
Porch Screened, See Remarks
Garage Yes
Private Pool No
Building
Lot Description Cul-De-Sac
Faces From 540, take Creedmoor Rd. / Hwy 50 North, approx. 3 miles. Turn left on Shooting Club Rd., Turn Right at the Gated Entrance of Southern Hills Estate Lane. Turn Right onto Sky Vista Way. Home is at the end of the Cul-de-sac.
Foundation Permanent, Pillar/Post/Pier
Sewer Septic Tank
Water Public
Architectural Style Contemporary, Transitional
Structure Type Brick Veneer,Fiber Cement,HardiPlank Type
New Construction Yes
Schools
Elementary Schools Wake - Pleasant Union
Middle Schools Wake - West Millbrook
High Schools Wake - Leesville Road
Others
HOA Fee Include Insurance,Road Maintenance,Storm Water Maintenance
Tax ID 0890232798
Special Listing Condition Seller Licensed Real Estate Professional
Read Less Info
Want to know what your home might be worth? Contact us for a FREE valuation!

Our team is ready to help you sell your home for the highest possible price ASAP


GET MORE INFORMATION

