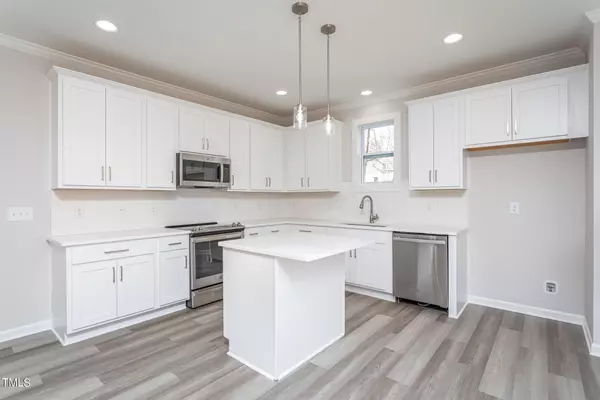Bought with Allen Tate/Burlington
$334,900
$334,900
For more information regarding the value of a property, please contact us for a free consultation.
3 Beds
3 Baths
1,603 SqFt
SOLD DATE : 07/01/2024
Key Details
Sold Price $334,900
Property Type Single Family Home
Sub Type Single Family Residence
Listing Status Sold
Purchase Type For Sale
Square Footage 1,603 sqft
Price per Sqft $208
Subdivision Huntington Hills
MLS Listing ID 10011471
Sold Date 07/01/24
Style House,Site Built
Bedrooms 3
Full Baths 2
Half Baths 1
HOA Y/N No
Abv Grd Liv Area 1,603
Originating Board Triangle MLS
Year Built 2024
Annual Tax Amount $104
Lot Size 0.380 Acres
Acres 0.38
Property Description
Charming 2-story home on .38 acre homesite with sealed crawlspace, conveniently located just minutes to 40/85, shopping and restaurants. From the open-concept kitchen and living space to the deck over looking the wooded backyard, there is plenty of space to enjoy with family and friends. Upon entering the home you'll find beautiful luxury vinyl plank flooring that continues throughout the first floor. The spacious kitchen offers a center island, white cabinets with crown molding, quartz countertops, stainless steel appliances and a pantry. The 2nd floor master suite has a ceiling fan with light and adjoins the master bath with tile floors, quartz countertops, brushed nickel fixtures & large walk-in closet. Ceiling fan's in the family room, loft and master bedroom and crown molding in the foyer, dining area, family room, kitchen and master bedroom. Secondary bath upstairs offers quartz countertops and tile floors. Nice size laundry room with tile floors. Open Loft.
Location
State NC
County Alamance
Direction Take Hwy 40/85, Exit onto Hwy 54. At the BP make a left onto Woody Drive. Take a right on Noah Rd. Make a left on Longdale Drive. Right onto Sally Drive. Home is on the left.
Interior
Interior Features Ceiling Fan(s), Crown Molding, Eat-in Kitchen, Entrance Foyer, Kitchen Island, Kitchen/Dining Room Combination, Open Floorplan, Pantry, Quartz Counters, Recessed Lighting, Smooth Ceilings, Walk-In Closet(s)
Heating Central, Forced Air
Cooling Central Air
Flooring Carpet, Vinyl, Tile
Fireplace No
Window Features Double Pane Windows
Appliance Dishwasher, Disposal, Electric Range, Electric Water Heater, Microwave, Plumbed For Ice Maker
Laundry Laundry Room
Exterior
Garage Spaces 2.0
Fence None
Pool None
Utilities Available Cable Available, Electricity Connected, Sewer Connected, Water Connected
View Y/N Yes
View Neighborhood, Trees/Woods
Roof Type Shingle
Street Surface Asphalt
Porch Deck, Front Porch
Parking Type Concrete, Driveway, Garage, Garage Door Opener
Garage Yes
Private Pool No
Building
Lot Description Back Yard, Landscaped
Faces Take Hwy 40/85, Exit onto Hwy 54. At the BP make a left onto Woody Drive. Take a right on Noah Rd. Make a left on Longdale Drive. Right onto Sally Drive. Home is on the left.
Story 2
Foundation Block, See Remarks
Sewer Public Sewer
Water Public
Architectural Style Traditional, Transitional
Level or Stories 2
Structure Type Batts Insulation,Blown-In Insulation,Vinyl Siding
New Construction Yes
Schools
Elementary Schools Alamance - S Graham
Middle Schools Alamance - Southern
High Schools Alamance - Southern High
Others
Tax ID 152636
Special Listing Condition Seller Licensed Real Estate Professional
Read Less Info
Want to know what your home might be worth? Contact us for a FREE valuation!

Our team is ready to help you sell your home for the highest possible price ASAP


GET MORE INFORMATION






