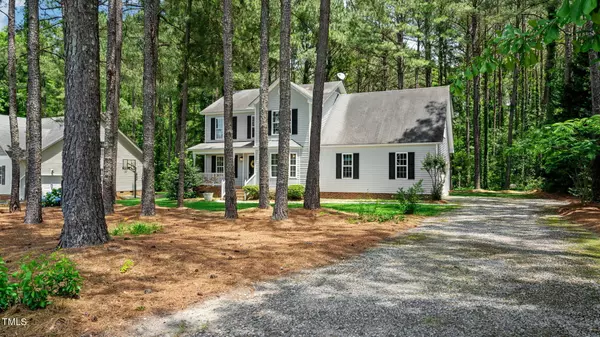Bought with EXP Realty LLC
$325,000
$325,000
For more information regarding the value of a property, please contact us for a free consultation.
3 Beds
3 Baths
1,860 SqFt
SOLD DATE : 07/02/2024
Key Details
Sold Price $325,000
Property Type Single Family Home
Sub Type Single Family Residence
Listing Status Sold
Purchase Type For Sale
Square Footage 1,860 sqft
Price per Sqft $174
Subdivision Lee Trace
MLS Listing ID 10023567
Sold Date 07/02/24
Style Site Built
Bedrooms 3
Full Baths 2
Half Baths 1
HOA Y/N No
Abv Grd Liv Area 1,860
Originating Board Triangle MLS
Year Built 2002
Annual Tax Amount $1,354
Lot Size 0.690 Acres
Acres 0.69
Property Description
Coming Soon this beautiful two story home located on a large, flat & wooded lot. Featuring hardwood flooring in the foyer and dining room, built in bookshelves and fireplace in the family room, kitchen & breakfast nook with open layout, conveniently located half bath off the kitchen with new LVP flooring, two pantries, dining room with bay window and large family room all complete the first floor. Take a stroll to the second floor where you will find an oversized primary suite featuring cathedral ceiling and walk-in-closet, the primary bath has new LVP flooring, a dual vanity and tub/shower combination. The hall bath is updated with new LVP flooring. Two additional bedrooms, a large bonus room and laundry room complete the second floor. Step into the back yard to enjoy the deck and peaceful setting! Seller will be painting the home, installing new carpet (4/27), changing out light fixtures and various other updates (list will be in docs when it's complete). Professional measurements & photographs to be added.No propane tank on property for testing fireplace.
Location
State NC
County Johnston
Direction Cleveland School Road towards Smithfield, Right turn on Lee Trace Drive, home ahead on Left.
Rooms
Other Rooms None
Interior
Interior Features Bathtub/Shower Combination, Bookcases, Cathedral Ceiling(s), Ceiling Fan(s), Double Vanity, Entrance Foyer, Walk-In Closet(s)
Heating Electric, Heat Pump
Cooling Central Air
Flooring Carpet, Hardwood, Vinyl
Fireplaces Number 1
Fireplaces Type Family Room, Propane, See Remarks
Fireplace Yes
Appliance Dishwasher, Dryer, Electric Range, Refrigerator, Washer
Laundry In Hall, Laundry Room, Upper Level
Exterior
Garage Spaces 2.0
Fence None
Pool None
Community Features None
Utilities Available Water Connected
Waterfront No
View Y/N No
View None
Roof Type Shingle
Street Surface Asphalt
Porch Deck, Front Porch, Patio, Porch
Parking Type Driveway, Garage, Garage Faces Side
Garage Yes
Private Pool No
Building
Lot Description Back Yard, Front Yard, Wooded
Faces Cleveland School Road towards Smithfield, Right turn on Lee Trace Drive, home ahead on Left.
Story 2
Foundation Permanent, See Remarks
Sewer Septic Tank
Water Public
Architectural Style Traditional
Level or Stories 2
Structure Type Vinyl Siding
New Construction No
Schools
Elementary Schools Johnston - Polenta
Middle Schools Johnston - Swift Creek
High Schools Johnston - Cleveland
Others
Senior Community false
Tax ID 15H07018S
Special Listing Condition Standard
Read Less Info
Want to know what your home might be worth? Contact us for a FREE valuation!

Our team is ready to help you sell your home for the highest possible price ASAP


GET MORE INFORMATION






