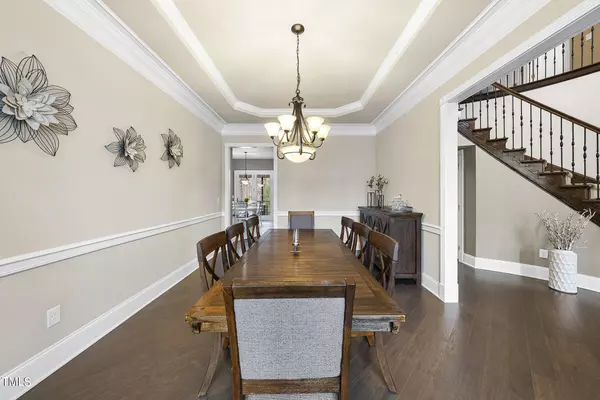Bought with EXP Realty LLC
$1,340,000
$1,350,000
0.7%For more information regarding the value of a property, please contact us for a free consultation.
5 Beds
5 Baths
5,342 SqFt
SOLD DATE : 07/02/2024
Key Details
Sold Price $1,340,000
Property Type Single Family Home
Sub Type Single Family Residence
Listing Status Sold
Purchase Type For Sale
Square Footage 5,342 sqft
Price per Sqft $250
Subdivision Hasentree
MLS Listing ID 10017304
Sold Date 07/02/24
Style House
Bedrooms 5
Full Baths 4
Half Baths 1
HOA Fees $200/mo
HOA Y/N Yes
Abv Grd Liv Area 5,342
Originating Board Triangle MLS
Year Built 2014
Annual Tax Amount $6,287
Lot Size 0.920 Acres
Acres 0.92
Property Description
Experience opulent living at its finest in this custom luxury estate in Hasentree. This home exudes grandeur at every turn. Upon entry, the grand staircase and open layout set the stage for elegant entertaining. The two-story great room captivates with floor to ceiling windows and soaring stone fireplace, complemented by a formal dining room with trey ceiling and a culinary enthusiast's kitchen that would delight any chef. Kitchen has wonderful cabinet space, counter top work area and is open to the great room. Downstairs office, laundry and flex space finish off main floor, the upper floor offers a divine owner's retreat with sitting room, massive walk in closets, spacious bath features dual vanities, separate tub and huge shower, 3 additional large bedrooms & 2 baths, the lower level boasts a media room, impressive wine room, and potential in-law suite, incredible storage while providing ample space for leisure and relaxation. A four-car garage, private outdoor living space overlooking your almost acre lot. Resort class amenities are unparalleled in the area from golf, tennis, theme park style pool, fitness & activity center, clubhouse and dining. This home and community offers it all.
Location
State NC
County Wake
Community Clubhouse, Fitness Center, Gated, Golf, Pool, Tennis Court(S)
Direction Take US 1 North/Capital Blvd. Take the ramp for NC98 East towards Wake Forest, stay to the left. Merge onto NC98/Calvin Jones Hwy. Turn right onto Hasentree Club Dr. Turn right onto Hasentree Way. Home on right.
Rooms
Basement Exterior Entry, Interior Entry, Partially Finished, Storage Space, Walk-Out Access
Interior
Interior Features Ceiling Fan(s), Granite Counters, High Ceilings, High Speed Internet, Kitchen Island, Open Floorplan, Radon Mitigation, Smooth Ceilings, Tray Ceiling(s), Walk-In Closet(s), Walk-In Shower, Water Closet, Wet Bar
Heating Forced Air, Heat Pump, Natural Gas, Zoned
Cooling Central Air, Zoned
Flooring Carpet, Hardwood, Stone, Tile
Fireplaces Type Family Room
Fireplace Yes
Window Features Blinds,Insulated Windows
Appliance Built-In Refrigerator, Dishwasher, Double Oven, Dryer, Gas Range, Microwave, Self Cleaning Oven, Stainless Steel Appliance(s), Tankless Water Heater, Washer, Water Softener, Wine Refrigerator
Laundry Laundry Room, Main Level
Exterior
Exterior Feature Rain Gutters, Tennis Court(s)
Garage Spaces 4.0
Pool Swimming Pool Com/Fee
Community Features Clubhouse, Fitness Center, Gated, Golf, Pool, Tennis Court(s)
Utilities Available Electricity Connected, Natural Gas Connected, Sewer Connected, Water Connected
Roof Type Shingle
Porch Deck, Front Porch, Patio, Porch, Screened
Parking Type Garage, Garage Door Opener
Garage Yes
Private Pool No
Building
Lot Description Back Yard, Front Yard, Hardwood Trees, Landscaped, Wooded
Faces Take US 1 North/Capital Blvd. Take the ramp for NC98 East towards Wake Forest, stay to the left. Merge onto NC98/Calvin Jones Hwy. Turn right onto Hasentree Club Dr. Turn right onto Hasentree Way. Home on right.
Story 2
Sewer Public Sewer
Water Public
Architectural Style Traditional, Transitional
Level or Stories 2
New Construction No
Schools
Elementary Schools Wake - North Forest
Middle Schools Wake - Wakefield
High Schools Wake - Wakefield
Others
HOA Fee Include Road Maintenance,Storm Water Maintenance
Tax ID 1821143930
Special Listing Condition Standard
Read Less Info
Want to know what your home might be worth? Contact us for a FREE valuation!

Our team is ready to help you sell your home for the highest possible price ASAP


GET MORE INFORMATION






