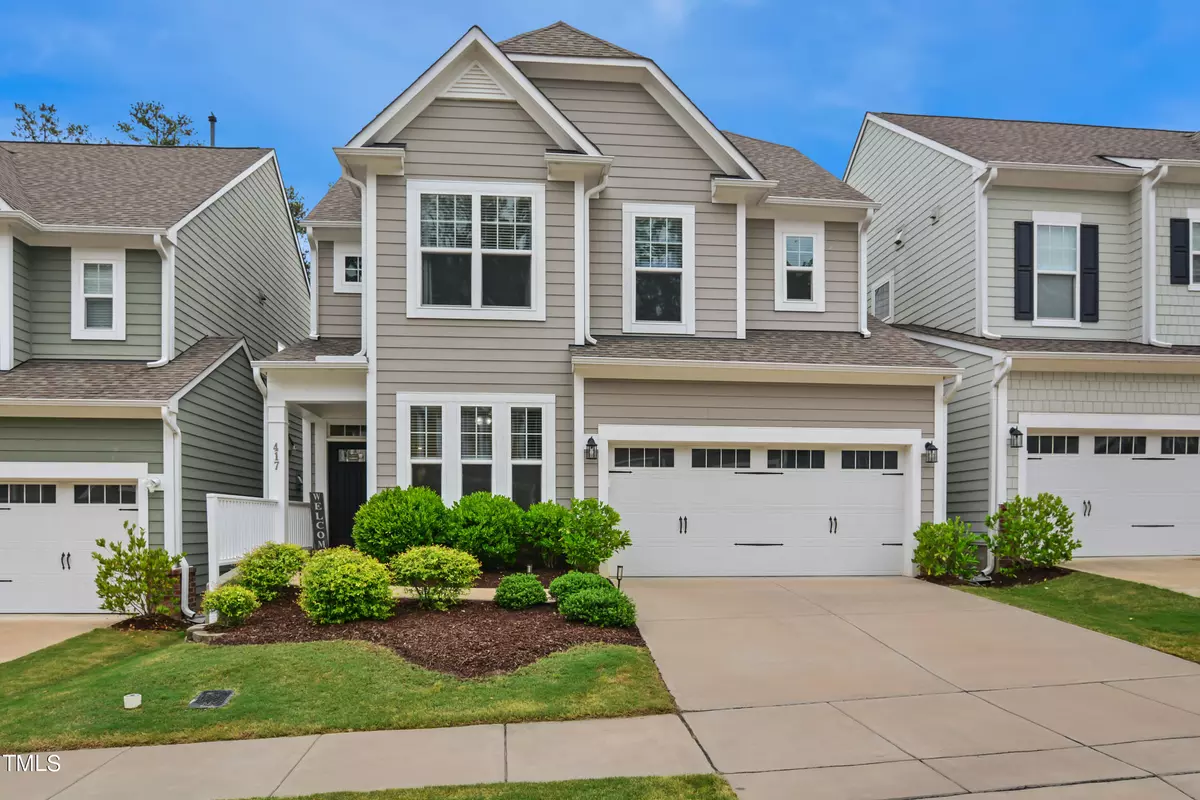Bought with Keller Williams Realty Cary
$668,000
$650,000
2.8%For more information regarding the value of a property, please contact us for a free consultation.
4 Beds
3 Baths
2,443 SqFt
SOLD DATE : 07/03/2024
Key Details
Sold Price $668,000
Property Type Single Family Home
Sub Type Single Family Residence
Listing Status Sold
Purchase Type For Sale
Square Footage 2,443 sqft
Price per Sqft $273
Subdivision Middleton
MLS Listing ID 10029927
Sold Date 07/03/24
Bedrooms 4
Full Baths 3
HOA Fees $155/qua
HOA Y/N Yes
Abv Grd Liv Area 2,443
Originating Board Triangle MLS
Year Built 2018
Annual Tax Amount $4,098
Lot Size 3,920 Sqft
Acres 0.09
Property Description
Immaculate & move in ready semi detached home in prime Apex location. Hardwood style floors throughout most of home. 9 ft ceilings. Spacious family room includes gas log fireplace. Sunlit dining area. Gourmet kitchen offers granite countertops, center island, custom cabinets with soft close drawers, under cab lighting, subway tile backsplash & stainless steel appliances (double oven & gas cooktop). Walk in pantry with custom built-ins. 1st floor guest suite. Large primary suite includes walk in closet with custom built-ins/shelving, spa like bathroom with soaking tub + separate tile shower (bench & 2 shower heads) & dual vanity. Walk up unfinished 3rd floor plumbed attic .... great for future expansion. Built in speakers in family room and master bedroom. Honeywell whole house electrical protector. New surge protector 2024. Screen porch + patio overlook fenced backyard with fantastic wooded views.
Location
State NC
County Wake
Community Pool
Direction From Apex, Hwy 64 to Davis Drive to R on Holt Rd, L into Middleton (first entrance. Follow round left to Hopwood & home will be on the R.
Interior
Interior Features Built-in Features, Ceiling Fan(s), Crown Molding, Double Vanity, Eat-in Kitchen, Entrance Foyer, Granite Counters, In-Law Floorplan, Kitchen Island, Open Floorplan, Smooth Ceilings, Soaking Tub, Walk-In Closet(s), Walk-In Shower
Heating Forced Air
Cooling Central Air
Flooring Carpet, Ceramic Tile, Laminate
Fireplaces Number 1
Fireplaces Type Family Room, Gas Log
Fireplace Yes
Window Features Insulated Windows
Appliance Dishwasher, Disposal, Gas Cooktop, Microwave, Stainless Steel Appliance(s)
Laundry Laundry Room, Upper Level
Exterior
Exterior Feature Rain Gutters
Garage Spaces 2.0
Fence Back Yard, Fenced
Pool Association, Community, In Ground
Community Features Pool
View Y/N Yes
Roof Type Shingle
Porch Patio, Porch, Screened
Garage Yes
Private Pool No
Building
Faces From Apex, Hwy 64 to Davis Drive to R on Holt Rd, L into Middleton (first entrance. Follow round left to Hopwood & home will be on the R.
Story 2
Foundation Permanent
Sewer Public Sewer
Water Public
Architectural Style Traditional
Level or Stories 2
Structure Type Fiber Cement,Stone Veneer
New Construction No
Schools
Elementary Schools Wake - Salem
Middle Schools Wake - Salem
High Schools Wake - Green Hope
Others
HOA Fee Include Maintenance Grounds
Tax ID 0743.03211575.000
Special Listing Condition Seller Licensed Real Estate Professional, Standard
Read Less Info
Want to know what your home might be worth? Contact us for a FREE valuation!

Our team is ready to help you sell your home for the highest possible price ASAP

GET MORE INFORMATION

