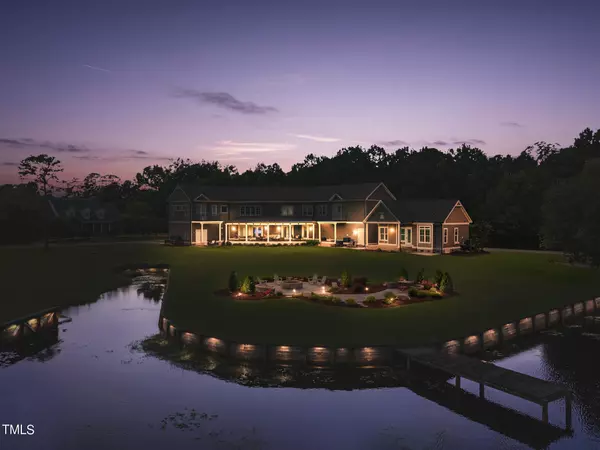Bought with DASH Carolina
$999,800
$999,800
For more information regarding the value of a property, please contact us for a free consultation.
4 Beds
5 Baths
5,916 SqFt
SOLD DATE : 07/03/2024
Key Details
Sold Price $999,800
Property Type Single Family Home
Sub Type Single Family Residence
Listing Status Sold
Purchase Type For Sale
Square Footage 5,916 sqft
Price per Sqft $168
Subdivision Cypress Pointe
MLS Listing ID 10004042
Sold Date 07/03/24
Style House,Site Built
Bedrooms 4
Full Baths 4
Half Baths 1
HOA Fees $8/ann
HOA Y/N Yes
Abv Grd Liv Area 5,916
Originating Board Triangle MLS
Year Built 2017
Annual Tax Amount $6,980
Lot Size 1.760 Acres
Acres 1.76
Property Description
Experience breathtaking sunrises and enchanting views from every level of this luxurious lakefront estate nestled on the banks of Holt Lake. Meticulously crafted for seamless lakefront living and elegant entertaining, this home boasts mesmerizing scenes that seamlessly merge indoor and outdoor spaces. Upon entry, you'll be greeted by stunning lake views, soaring ceilings, and an inviting ambiance that beckons you to indulge in the serenity of lakeside living. Impeccable features such as hardwood floors, custom built-ins, and a chef's kitchen elevate the aesthetic appeal. The living room, adorned with wall-to-wall French doors, opens to a private study with a captivating double-sided saltwater aquarium, while the downstairs guest suite offers a luxurious tiled bath. Upstairs, the private owner's suite boasts a spa-like bath and a private balcony overlooking the tranquil lake. Additional features include three secondary bedrooms, a bonus area, and another balcony with panoramic views. Outside, a covered back porch, patio with firepit, and serene cove views provide the perfect backdrop for relaxation. Plus, a guest house with a full kitchen and panoramic views awaits your visitors. Situated on a stunning corner lot with five garage bays, canal access, and a host of amenities, this lakefront retreat offers the epitome of luxury living.
Location
State NC
County Johnston
Community Fishing, Lake, Pool, Street Lights
Zoning Residential
Direction I-95 S at Exit 90, Continue on US-301 N/US Hwy 301 S Left onton US-301N/NC-96/US Highway 301S, Turn Left onto Country Club Rd, Follow to the back for Huntington Place on Left.
Rooms
Other Rooms Guest House, Second Garage
Main Level Bedrooms 1
Interior
Interior Features Apartment/Suite, Bathtub/Shower Combination, Breakfast Bar, Built-in Features, Cathedral Ceiling(s), Ceiling Fan(s), Chandelier, Coffered Ceiling(s), Crown Molding, Double Vanity, Entrance Foyer, Granite Counters, High Ceilings, In-Law Floorplan, Kitchen Island, Kitchen/Dining Room Combination, Open Floorplan, Pantry, Master Downstairs, Recessed Lighting, Separate Shower, Smooth Ceilings, Storage, Vaulted Ceiling(s), Walk-In Closet(s), Walk-In Shower, Water Closet
Heating Gas Pack, Heat Pump
Cooling Ceiling Fan(s), Dual, Electric, Gas
Flooring Carpet, Hardwood, Tile
Fireplaces Number 2
Fireplaces Type Dining Room, Family Room, Fire Pit, Gas
Fireplace Yes
Appliance Cooktop, Double Oven, Gas Cooktop, Gas Range, Microwave, Range Hood, Refrigerator
Laundry Electric Dryer Hookup, Laundry Room, Main Level, Sink, Washer Hookup
Exterior
Exterior Feature Balcony, Courtyard, Dock, Fire Pit, Rain Gutters
Garage Spaces 5.0
Fence None
Pool Fenced, In Ground, Outdoor Pool, Swimming Pool Com/Fee
Community Features Fishing, Lake, Pool, Street Lights
Utilities Available Cable Available, Electricity Available, Electricity Connected, Natural Gas Not Available, Septic Available, Septic Connected, Water Available, Water Connected, Propane, See Remarks
Waterfront Yes
Waterfront Description Lake,Lake Front,Lake Privileges,Navigable Water,Waterfront
View Y/N Yes
View Garden, Lake, Water, See Remarks
Roof Type Composition,Metal,Shingle
Street Surface Paved
Handicap Access Accessible Bedroom, Accessible Central Living Area, Accessible Closets, Accessible Common Area, Accessible Doors, Accessible Hallway(s), Common Area
Porch Covered, Front Porch, Patio, Porch, Rear Porch
Parking Type Additional Parking, Concrete, Driveway, Enclosed, Garage, Garage Door Opener, Garage Faces Front, Garage Faces Side, Lighted, Off Street, On Site, Paved, Private
Garage Yes
Private Pool No
Building
Lot Description Back Yard, Cleared, Corner Lot, Flood Plains, Front Yard, Garden, Lake on Lot, Landscaped, Level, Near Golf Course, Open Lot, Pond on Lot, Views, Waterfront, Wetlands
Faces I-95 S at Exit 90, Continue on US-301 N/US Hwy 301 S Left onton US-301N/NC-96/US Highway 301S, Turn Left onto Country Club Rd, Follow to the back for Huntington Place on Left.
Story 2
Foundation Brick/Mortar
Sewer Septic Tank
Water Public
Architectural Style Craftsman, Transitional
Level or Stories 2
Structure Type Fiber Cement,HardiPlank Type
New Construction No
Schools
Elementary Schools Johnston - W Smithfield
Middle Schools Johnston - Smithfield
High Schools Johnston - Smithfield Selma
Others
HOA Fee Include None
Senior Community false
Tax ID 15I10036D
Special Listing Condition Standard
Read Less Info
Want to know what your home might be worth? Contact us for a FREE valuation!

Our team is ready to help you sell your home for the highest possible price ASAP


GET MORE INFORMATION






