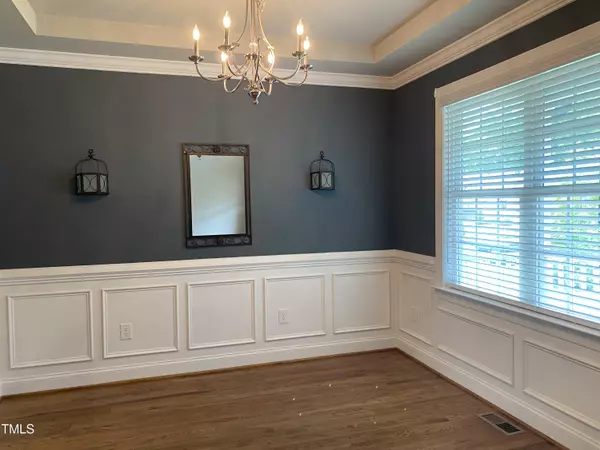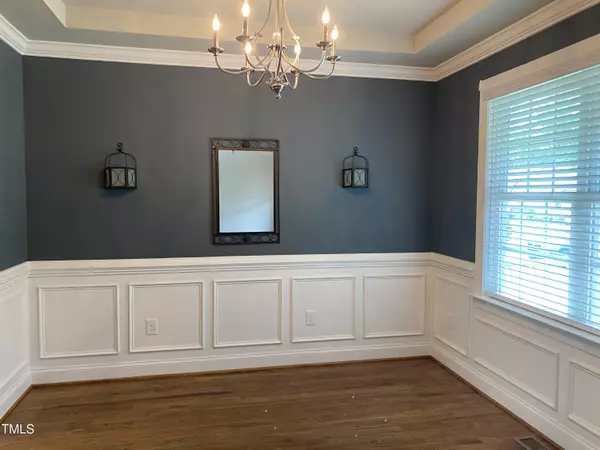Bought with DASH Carolina
$410,000
$430,000
4.7%For more information regarding the value of a property, please contact us for a free consultation.
4 Beds
4 Baths
2,390 SqFt
SOLD DATE : 07/03/2024
Key Details
Sold Price $410,000
Property Type Single Family Home
Sub Type Single Family Residence
Listing Status Sold
Purchase Type For Sale
Square Footage 2,390 sqft
Price per Sqft $171
Subdivision Stephens Glen
MLS Listing ID 10022459
Sold Date 07/03/24
Bedrooms 4
Full Baths 3
Half Baths 1
HOA Fees $85/mo
HOA Y/N Yes
Abv Grd Liv Area 2,390
Originating Board Triangle MLS
Year Built 2018
Annual Tax Amount $2,758
Lot Size 10,018 Sqft
Acres 0.23
Property Description
This Sweet 4 bed, 3.5 bath home with bonus room AND unfinished storage is in a Great Neighborhood. It is light and bright and has a great floor plan too! Gorgeous hardwood flooring down & plush carpeting up. Downstairs Primary Suite features large closets, double sinks, luxurious bathtub and separate shower., Formal Dining Room to make all dinners a special occasion...a bonus room for Movie Nights or that gamers can delight in while homework can be quietly done in the corner office nook...there are endless possibilities with the full-sized, WALK-IN storage room; holiday decorations, a full workout gym, future bedroom expansion, are all possible, Screened in porch to enjoy your down time. Concrete patio for outdoor grilling. Encapsulated crawlspace with dehumidifier. Neighbors have fenced both sides so easy to connect across the back for pets and/or small tots.
Location
State NC
County Franklin
Community Clubhouse, Street Lights
Direction US1 N to Holden Rd, turn right. Go through the city of Youngsville. Left at Cedar Creek, Left at Hicks, left into Stephens Glen Community. Turn right on Oscar Wilde, left onto Paddy Lane, Home is down on the left.
Interior
Interior Features Chandelier, Crown Molding, Entrance Foyer, High Ceilings, Master Downstairs
Heating Fireplace(s), Heat Pump
Cooling Ceiling Fan(s), Heat Pump
Flooring Carpet, Granite, Hardwood
Fireplaces Number 1
Fireplace Yes
Appliance Dishwasher, Disposal, Electric Water Heater, Free-Standing Electric Range, Microwave
Exterior
Garage Spaces 2.0
Community Features Clubhouse, Street Lights
Waterfront No
Roof Type Shingle
Garage Yes
Private Pool No
Building
Faces US1 N to Holden Rd, turn right. Go through the city of Youngsville. Left at Cedar Creek, Left at Hicks, left into Stephens Glen Community. Turn right on Oscar Wilde, left onto Paddy Lane, Home is down on the left.
Story 2
Foundation Brick/Mortar
Sewer Public Sewer
Water Public
Architectural Style Craftsman, Ranch
Level or Stories 2
Structure Type Fiber Cement
New Construction No
Schools
Elementary Schools Franklin - Long Mill
Middle Schools Franklin - Cedar Creek
High Schools Franklin - Franklinton
Others
HOA Fee Include Maintenance Grounds
Senior Community false
Tax ID 1853858187
Special Listing Condition Standard
Read Less Info
Want to know what your home might be worth? Contact us for a FREE valuation!

Our team is ready to help you sell your home for the highest possible price ASAP


GET MORE INFORMATION






